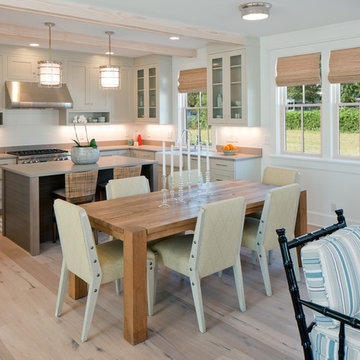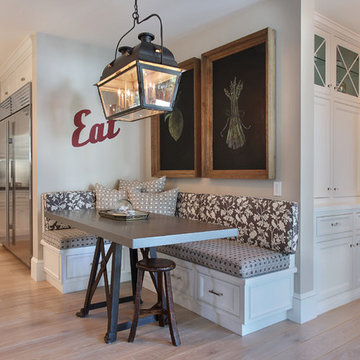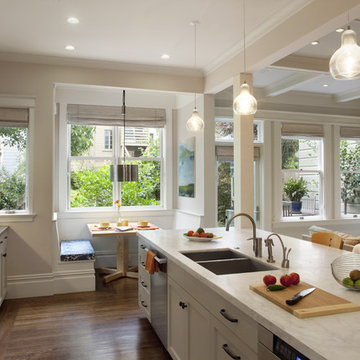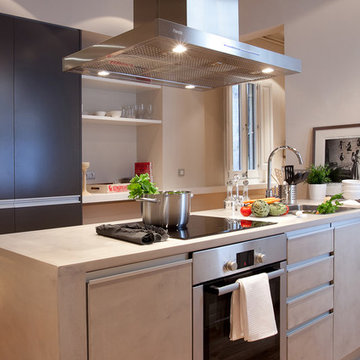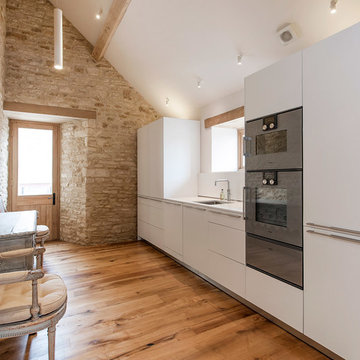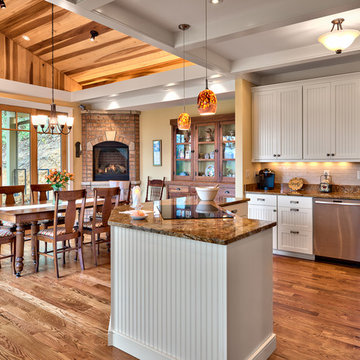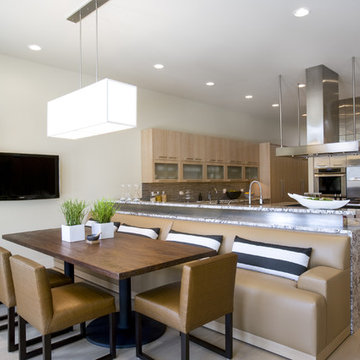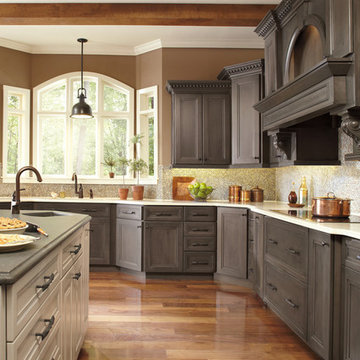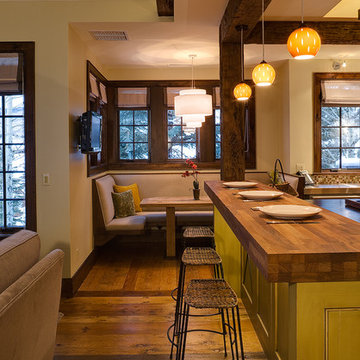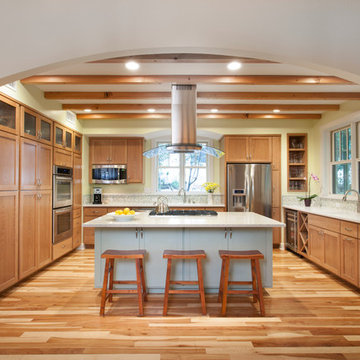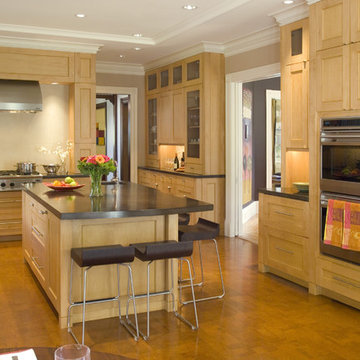Brown Kitchen Design Ideas
Refine by:
Budget
Sort by:Popular Today
61 - 80 of 2,103 photos
Item 1 of 5

Andrew McKinney. The original galley kitchen was cramped and lacked sunlight. The wall separating the kitchen from the sun room was removed and both issues were resolved. Douglas fir was used for the support beam and columns.
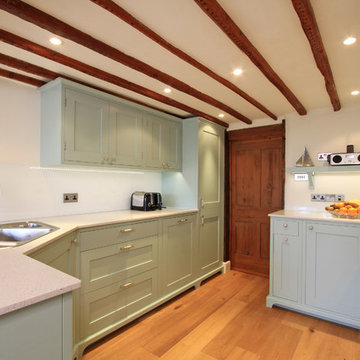
Here you can see the overall layout of the kitchen with the sink and main preparation area to the left with the fridge at the end. On the right you have the twin, side-by-side Samsung single ovens, Bosch induction hob and Elica chimney extractor hood.

We chose to wrap the cabinetry around through to the family room to incorporate the owners collection of pottery and cookbooks. The countertops are Silestone Mountain Mist
Photos~ Nat Rea
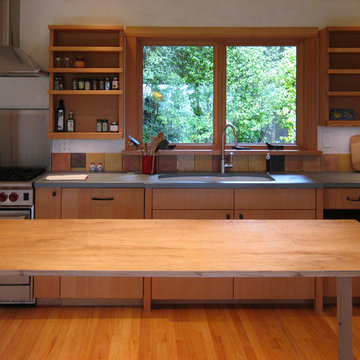
The owners of this modest 2,300 square foot country home wanted to minimize their impact on the Earth and establish a lasting connection to nature. The project employed local craftsmen and used natural, recycled, locally sourced materials. The sunroom features an earthen mud floor made from the soil of the site! The house employs passive solar design concepts; the sunroom, situated at the center of the house, captures the warmth of the sun and radiates it throughout the living spaces. With sustainable building techniques, sensitive attention to the surrounding environment, and framed views of the exterior from every interior space, this house celebrates its site and connection to the land.
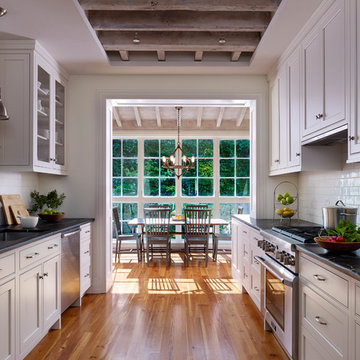
Photography by Jeffrey Totaro. The floor is re-sawn from salvaged heart pine beams. The kitchen table is a Henredon drop leaf table, purchased at auction and rehabbed by the homeowner's grandfather. A section of the ceiling was purposely left exposed in the kitchen to reveal the second floor framing, which was then white washed to match the wood walls of the addition. The floor-to-ceiling kitchen windows are JELD-WEN.
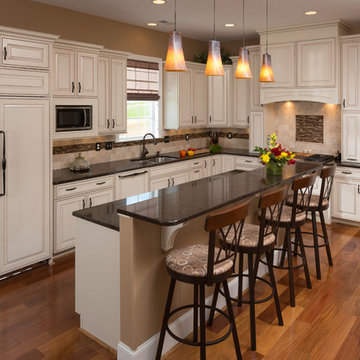
Designed by Christine Wade of Reico Kitchen & Bath in Roanoke, VA this traditional white kitchen design features kitchen cabinets by Merillat Masterpiece in the Caliseo Maple doorstyle with the Canvas finish with Cocoa Glaze. Kitchen countertops are Cambria Wellington and kitchen appliances are JennAir and KitchenAid.
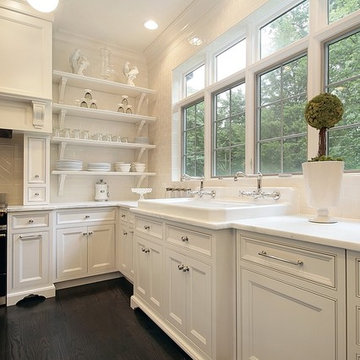
A bright, beautiful kitchen with inset white cabinets and generous light and space. A large 48" Kohler Harborview sink with two sets of Rohl faucets make clean up and prep work a breeze. Open shelving accentuates the 10' ceilings. White Carrara marble countertops and crisp white subway tiles help keep the space light and bright. Four-inch oak floors have a dark, custom stain. Paneled appliances help keep a furniture feel in this formal but welcoming home.
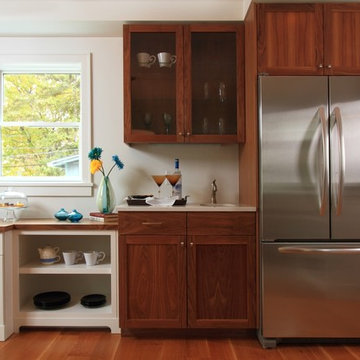
A wet bar where you use it (not in the basement) and refrigerator that is slightly offset from the main cooking area, make entertaining easy. A integrated dining room buffet adds storage and display space. Use of multiple materials like walnut and painted surfaces, along with different heights and depths, break up the full wall of cabinets and define the spaces.
(Seth Benn Photography)
Brown Kitchen Design Ideas
4
