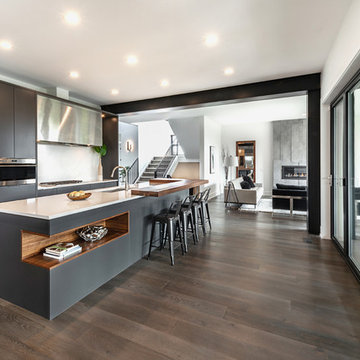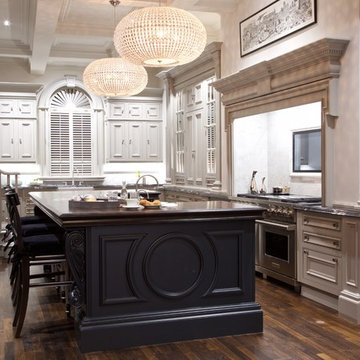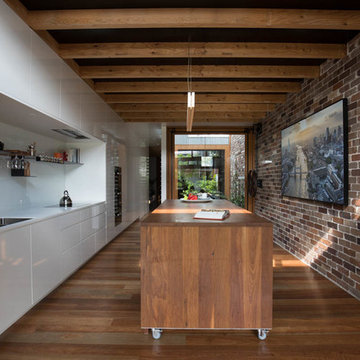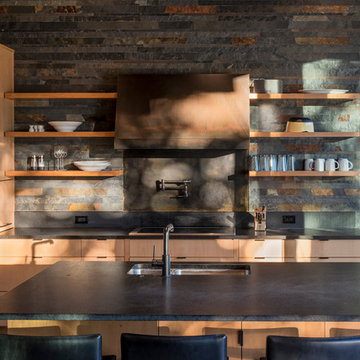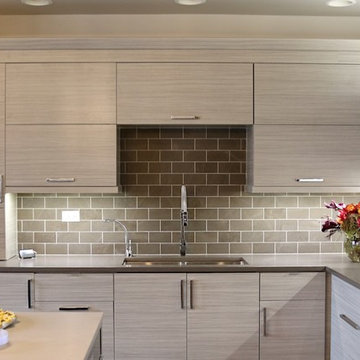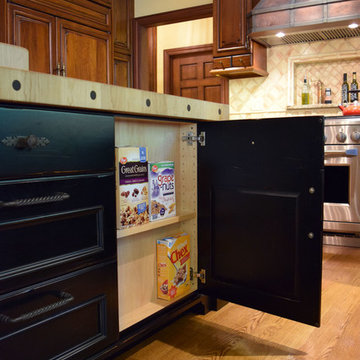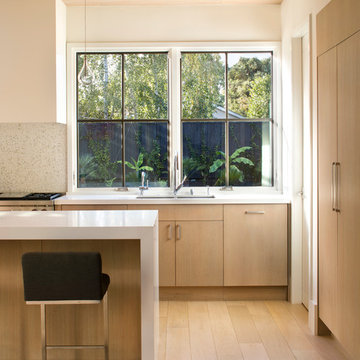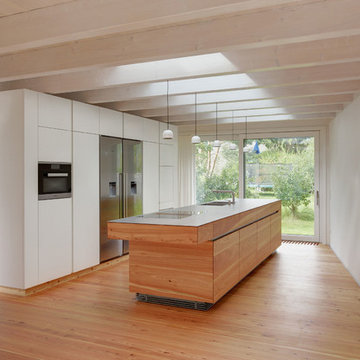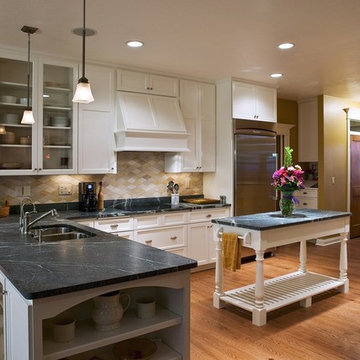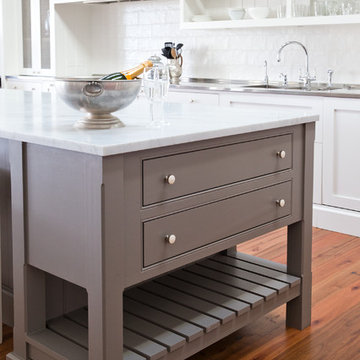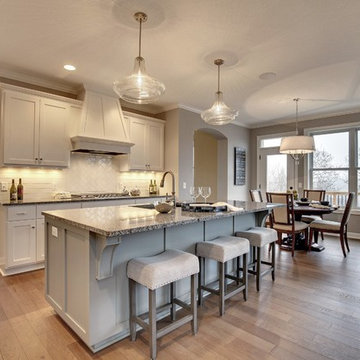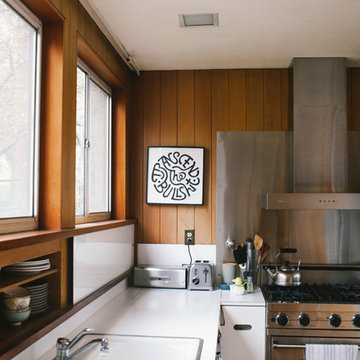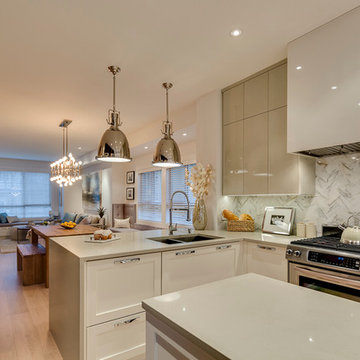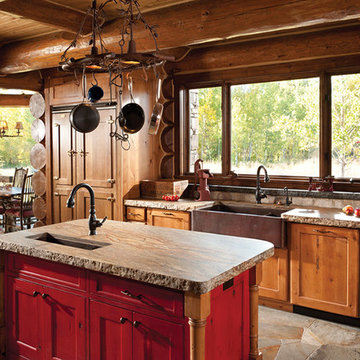Brown Kitchen with a Double-bowl Sink Design Ideas
Refine by:
Budget
Sort by:Popular Today
201 - 220 of 34,396 photos
Item 1 of 3
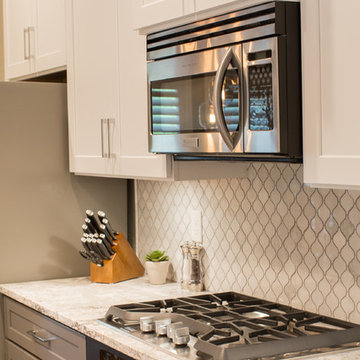
This customer wanted to completely update the kitchen making it more modern, in preparation for possibly selling it in the next few years. The design, which included two-tone base and upper cabinets, Cambria SummerHill Quartz, chrome cabinet hardware, arabesque marble backsplash tile, and undercabinet lighting made the final product simply stellar!
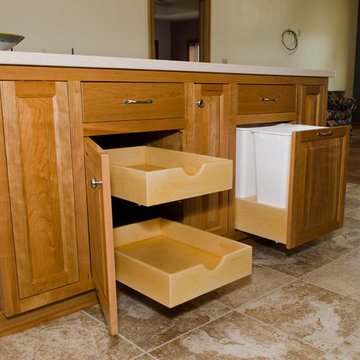
This large beautiful kitchen was built of solid Cherry, with raised panel inset doors and solid maple dovetailed drawers.

The kitchen layout forms a work triangle - with the cook top, refrigerator, and sink in different areas.
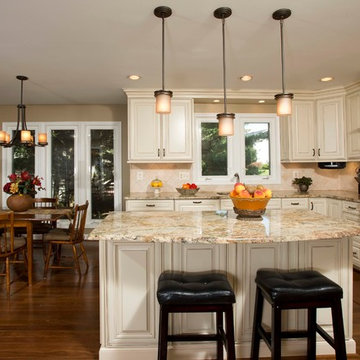
• A busy family wanted to rejuvenate their entire first floor. As their family was growing, their spaces were getting more cramped and finding comfortable, usable space was no easy task. The goal of their remodel was to create a warm and inviting kitchen and family room, great room-like space that worked with the rest of the home’s floor plan.
The focal point of the new kitchen is a large center island around which the family can gather to prepare meals. Exotic granite countertops and furniture quality light-colored cabinets provide a warm, inviting feel. Commercial-grade stainless steel appliances make this gourmet kitchen a great place to prepare large meals.
A wide plank hardwood floor continues from the kitchen to the family room and beyond, tying the spaces together. The focal point of the family room is a beautiful stone fireplace hearth surrounded by built-in bookcases. Stunning craftsmanship created this beautiful wall of cabinetry which houses the home’s entertainment system. French doors lead out to the home’s deck and also let a lot of natural light into the space.
From its beautiful, functional kitchen to its elegant, comfortable family room, this renovation achieved the homeowners’ goals. Now the entire family has a great space to gather and spend quality time.
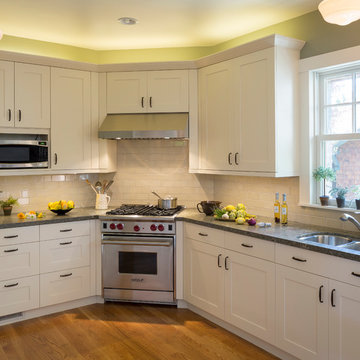
After Photo of Kitchen Remodel.
Bentwood: Cornerstone Series Full overlay European styling
Cabinet interiors: Wood veneer core plywood
(wall cabinets to be 11 ½” deep inside clearance)
Door & Drawer Style: Palmer, ¾”thick,
3 ½” stiles/rails, #414 edge profile (square eased)
Hinges: Fully concealed w/ integral Soft –Close
Wood species: Paint Grade Wood
Finish: French Vanilla
Brown Kitchen with a Double-bowl Sink Design Ideas
11
