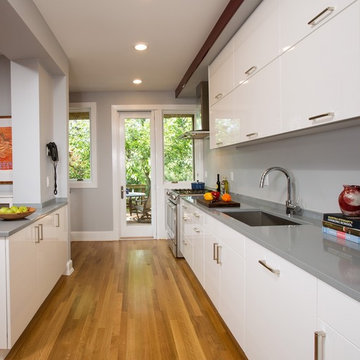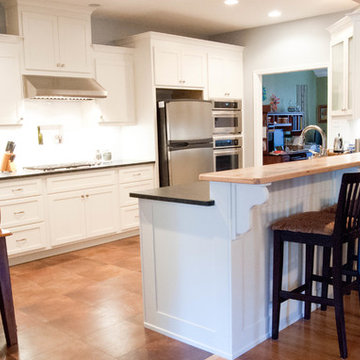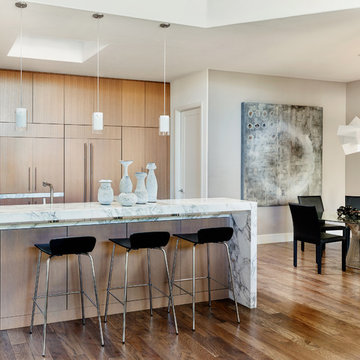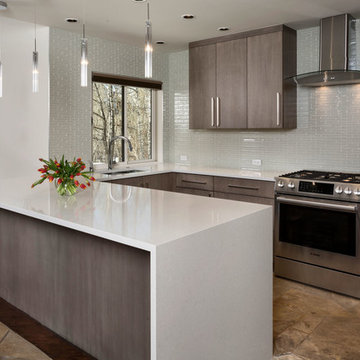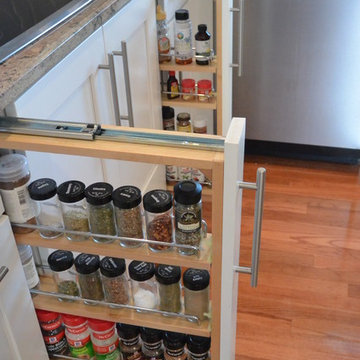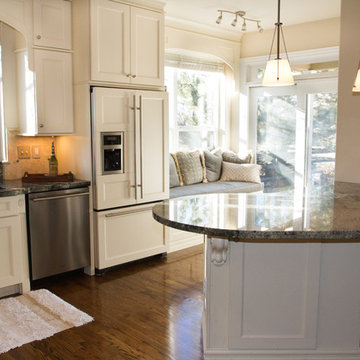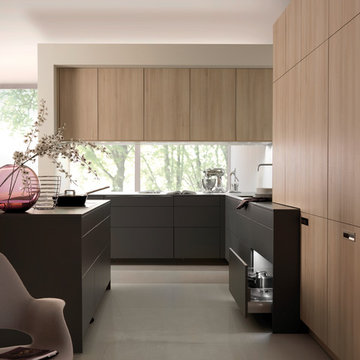Brown Kitchen with a Peninsula Design Ideas
Sort by:Popular Today
141 - 160 of 33,177 photos

The original oak cabinets where painted white but lacked space and needed a fresh new look.
New 45" Stacked wall uppers installed with clear glass top openings.
LED under cabinet lighting
All base cabinets refaced to match.
Old uppers where re-installed in the garage.
Learn more about Showplace: http://www.houzz.com/pro/showplacefinecabinetry/showplace-wood-products
Mtn. Kitchens Staff Photo
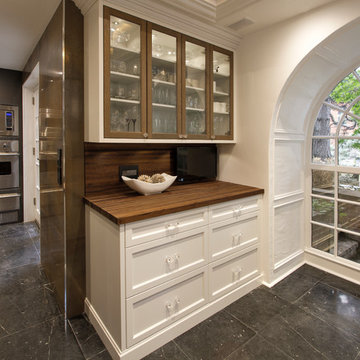
We love the natural light this big window brings in to this space. The glass and natural wood on the cabinet uppers ties in the butcher block counter tops and adds contrast with the white bases and walls.
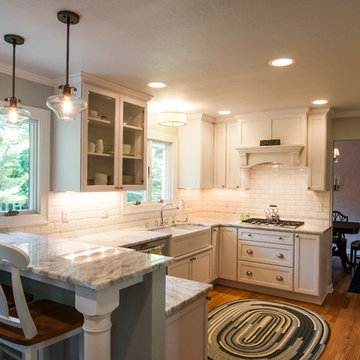
Our homeowner had dreamt about one day redoing her beyond outdated kitchen since they day her husband carried her over the threshold. Vinyl flooring used for a backsplash, dingy carpeting, laminate with no sheen left to speak of and mismatched cabinetry…. it was time to make it happen. A year’s worth of planning later, her time capsule became one dreamy kitchen.
Functionality reigns supreme in this small, but efficient kitchen where every cabinet has a story to tell and a place to store it. Countertop space to the right of the stove was an added necessity for function and safety. The raised snack bar is perfect for day to day meals and the lowered countertop was a must for this petite baker. A new lighting plan includes recessed lights, under-cabinet and accent lights, while new lighting fixtures reflect the client’s sense of style. Dingy brick patterned carpet was removed making way for new hardwood floors toothed in from the dining room.
An airy palette gained some weight with the use of larger details; the oversized hood, beefy turned posts, prominent apron front sink and a grouping of tall cabinets on the refrigerator wall. Glass cabinet fronts, shiny beveled subway tile, and granite countertops allow light to dance around the space.
Zachary Seib Photography

Natural cherry cabinets in a simple shaker door style flank a Bertazzoni range and hood with lots of personality. The subtle light blue ceiling is offset by the simple natural cherry crown molding.
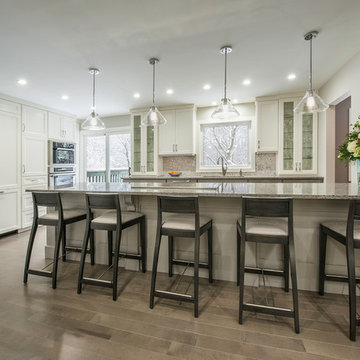
1980's bungalow with small galley kitchen was completely transformed into an open contemporary space.
Brian Yungblut Photography, St. Catharines
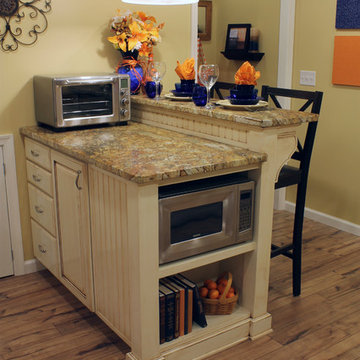
This custom kitchen is part of an adventuresome project my wife and I embarked upon to create a complete apartment in the basement of our townhouse. We designed a floor plan that creatively and efficiently used all of the 385-square-foot-space, without sacrificing beauty, comfort or function – and all without breaking the bank! To maximize our budget, we did the work ourselves and added everything from thrift store finds to DIY wall art to bring it all together.
This combination island-and-bar was the most challenging of the cabinets to design and build. It incorporates an eating area, a cabinet, and drawers for storage, with shelves to match the other cabinets. I also made the upper shelf extra deep to accommodate a full size microwave. Because of local codes, we were unable to install a full stove in a basement, so instead we purchased a high-quality hot plate and countertop oven. The hot plate can be stored in a cabinet to maximize counter space.
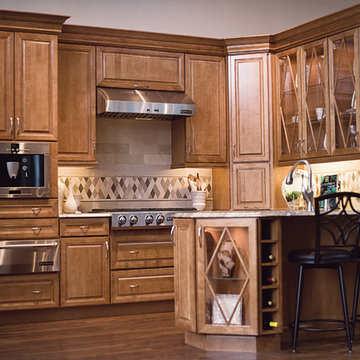
Maple cabinets in Praline are highlighted by glass doors and wine storage in this warm and comfortable kitchen.

Ross Chandler Photography
Working closely with the builder, Bob Schumacher, and the home owners, Patty Jones Design selected and designed interior finishes for this custom lodge-style home in the resort community of Caldera Springs. This 5000+ sq ft home features premium finishes throughout including all solid slab counter tops, custom light fixtures, timber accents, natural stone treatments, and much more.

Kitchen with Living Room at right (beyond). "Metropolitan" Chair by B&B Italia, Pace International cocktail table. Photo by Clark Dugger. Furnishings by Susan Deneau Interior Design
Brown Kitchen with a Peninsula Design Ideas
8
