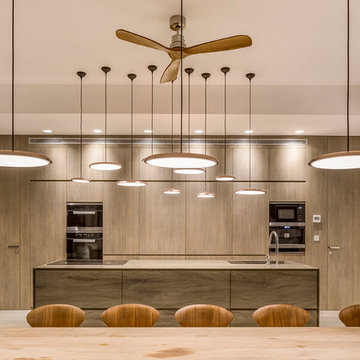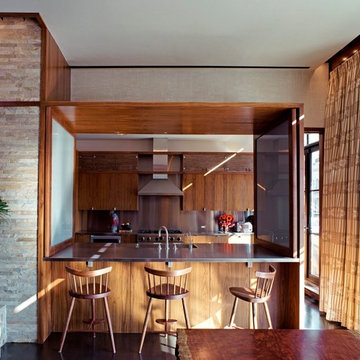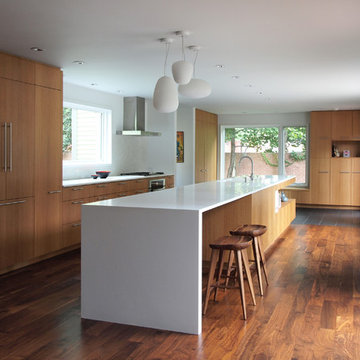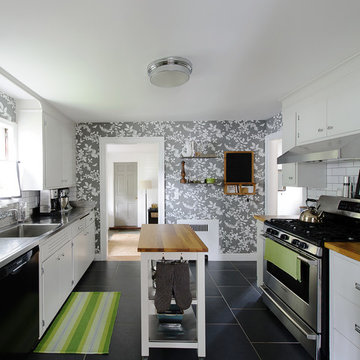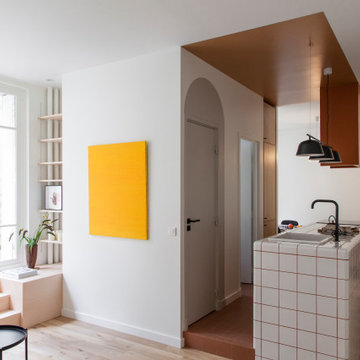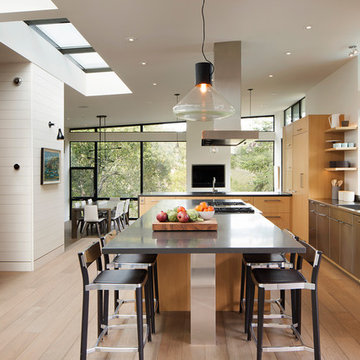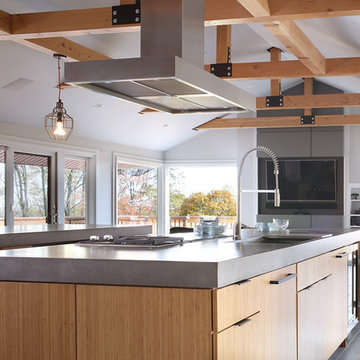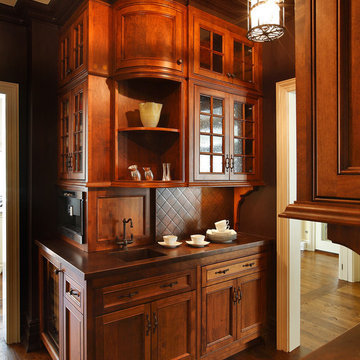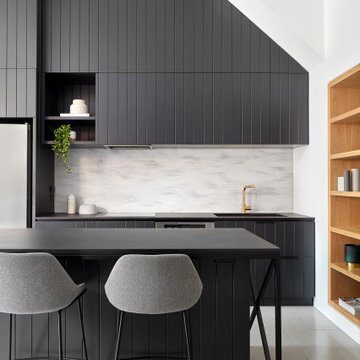Brown Kitchen with an Integrated Sink Design Ideas
Refine by:
Budget
Sort by:Popular Today
81 - 100 of 8,668 photos
Item 1 of 3
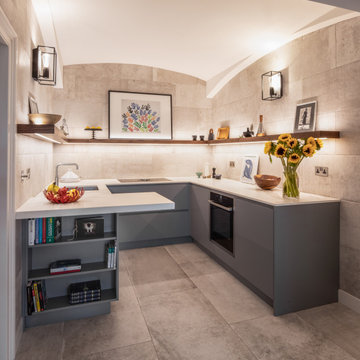
Warm and muted, our 'cave' kitchen project in Wimbledon Village combines soft and warm colours to bring this compact kitchen space to life. Features Neolith 'Estatuario' silk compact work surface and handless kitchen cabinetry in Farrow & Ball Plummett 272.
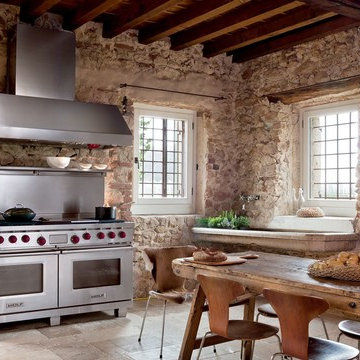
Give your kitchen an iconic centerpiece. Wolf gas and dual fuel ranges are unmistakable heirs of the cooking instruments that have been the choice of professionals for eight decades – and are now the favorite of discerning home cooks. Dual-stacked sealed burners deliver exhilarating precision and performance, while the convection oven provides consistent heat for perfect roasting, baking and broiling.
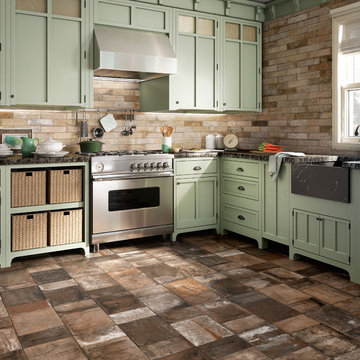
Photo Credit by: Sant'Agostino Ceramiche
Terre Nuove draws inspiration from the centuries-old technique of handmade cotto. Designed for floors and wall coverings, Terre Nuove tiles creates a new modern aesthetic vision of classic “cotto”.
Tileshop
1005 Harrison Street
Berkeley, CA 94710
Other Locations: San Jose and Van Nuys (Los Angeles)
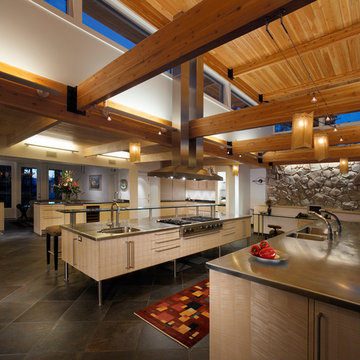
The desire to update a 1960’s vintage kitchen and provide entertainment space for an accomplished gourmet cook was the driving force for the project. The existing house with its strong horizontality imposed a design aesthetic that clearly identified the problem of adding volumetric space to the kitchen.
Initial design direction by the clients included maximizing daylight into the space while working with the existing structural components and adding finished basement space for their wine cellar.
Conceptually, the cooking, prep and serving area are within a double height space surrounded by the existing single story entertaining areas. The strong horizontality of the existing structure is carried across the double height space, referencing the horizontality of the existing house.
Material detailing of the addition is in keeping with all architectural detailing present in the existing structure. The addition creates a striking focal point for the house while responding to the style and intent of the original architecture.
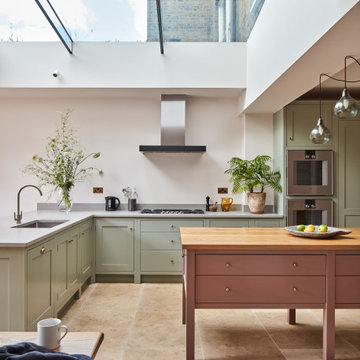
The kitchen was all designed to be integrated to the garden. The client made great emphasis to have the sink facing the garden so an L shaped kitchen was designed which also serves as kitchen bar. An enormous rooflight brings lots of light into the space.
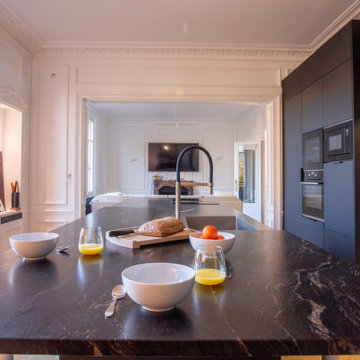
La parfaite alliance de l'ancien et du moderne avec cette cuisine MAXIMA 2.2 de chez Cesar installée dans un appartement de type haussmannien entièrement rénové.
Modèle Maxima 2.2 de chez Cesar avec façades en Fenix Noir totalement sans poignées sur l'îlot.
Poignées Filo alu noir sur la partie armoires.
Le plan de travail est en inox vibré de chez Barazza avec cuve inox intégrée par électrosoudure.
Table de cuisson avec dispositif aspirant BORA Classic.
Le mange debout est en granit Cheyenne doré finition cuir.
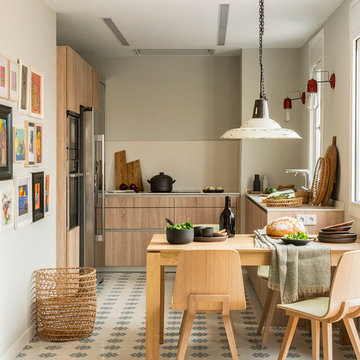
Proyecto realizado por Meritxell Ribé - The Room Studio
Construcción: The Room Work
Fotografías: Mauricio Fuertes

This renovated kitchen has white corian and natural oak cupboard fronts with grey quartz worktops. The splashbacks are fluted marble, and the floor is concrete. The appliances are all integrated. There is a generous peninsula and loads of storage.
Brown Kitchen with an Integrated Sink Design Ideas
5
