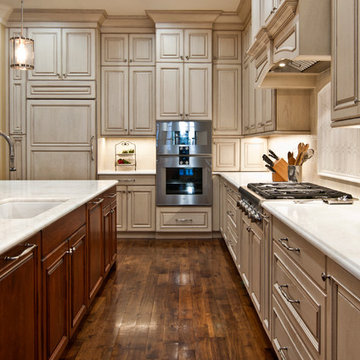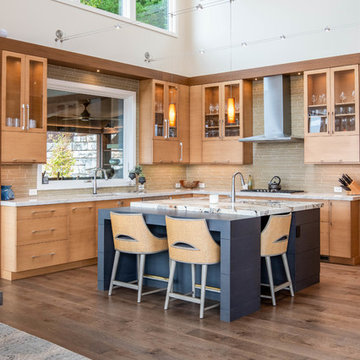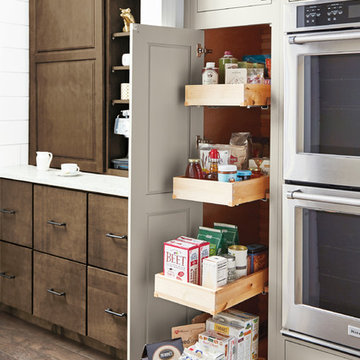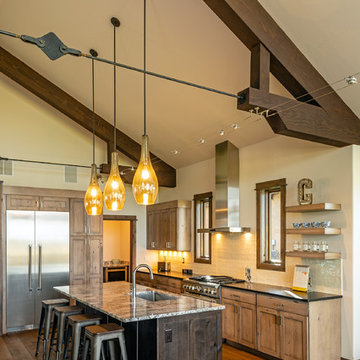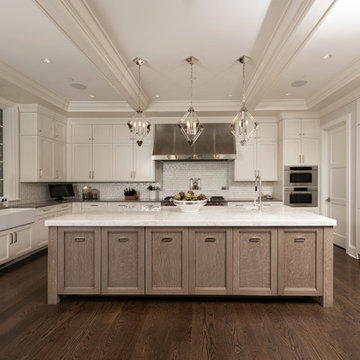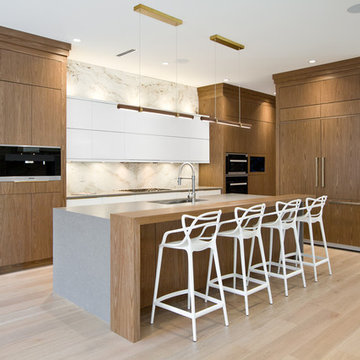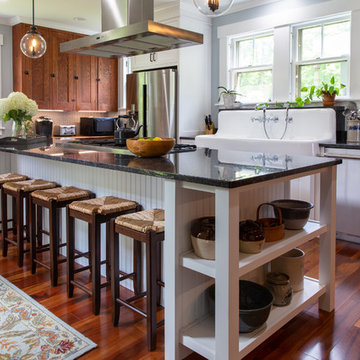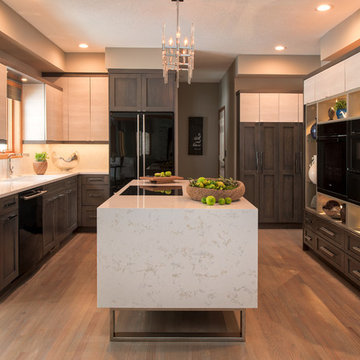Brown Kitchen with Brown Floor Design Ideas
Refine by:
Budget
Sort by:Popular Today
161 - 180 of 73,226 photos
Item 1 of 3
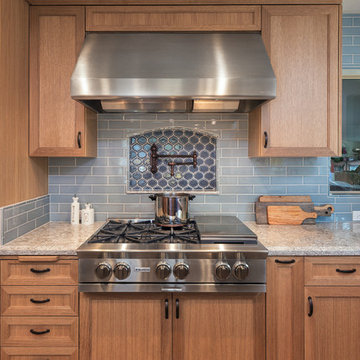
Scott DuBose Photography /
Designed by Corina Ramirez: https://www.casesanjose.com/bio/corina-martinez/

In this kitchen, we only provided the design and cabinetry. On the perimeter is Fieldstone Cabinets in Roseburg Door Style, Maple Wood, Macadamia Finish Color with “L” edge profile. On the island is Fieldstone Cabinets Roseburg Door Style, Maple Wood, Slate Stain with “L” outside edge profile. The hardware is Top Knobs Ascendra Pull 5 1/16.

Transitional/traditional design. Hand scraped wood flooring, wolf & sub zero appliances. Antique mirrored tile, Custom cabinetry

Winner of the 2018 Tour of Homes Best Remodel, this whole house re-design of a 1963 Bennet & Johnson mid-century raised ranch home is a beautiful example of the magic we can weave through the application of more sustainable modern design principles to existing spaces.
We worked closely with our client on extensive updates to create a modernized MCM gem.
Extensive alterations include:
- a completely redesigned floor plan to promote a more intuitive flow throughout
- vaulted the ceilings over the great room to create an amazing entrance and feeling of inspired openness
- redesigned entry and driveway to be more inviting and welcoming as well as to experientially set the mid-century modern stage
- the removal of a visually disruptive load bearing central wall and chimney system that formerly partitioned the homes’ entry, dining, kitchen and living rooms from each other
- added clerestory windows above the new kitchen to accentuate the new vaulted ceiling line and create a greater visual continuation of indoor to outdoor space
- drastically increased the access to natural light by increasing window sizes and opening up the floor plan
- placed natural wood elements throughout to provide a calming palette and cohesive Pacific Northwest feel
- incorporated Universal Design principles to make the home Aging In Place ready with wide hallways and accessible spaces, including single-floor living if needed
- moved and completely redesigned the stairway to work for the home’s occupants and be a part of the cohesive design aesthetic
- mixed custom tile layouts with more traditional tiling to create fun and playful visual experiences
- custom designed and sourced MCM specific elements such as the entry screen, cabinetry and lighting
- development of the downstairs for potential future use by an assisted living caretaker
- energy efficiency upgrades seamlessly woven in with much improved insulation, ductless mini splits and solar gain

Classic white kitchen with black counter tops, contrasted with a wooden island and white counter tops. Exposed beams and exposed brick give this kitchen a farmhouse feel.
Photos by Chris Veith.
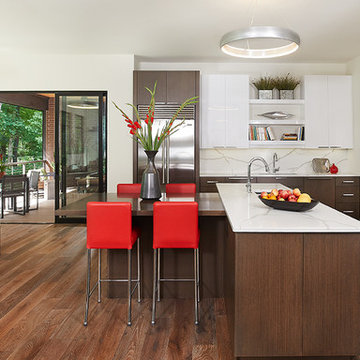
Shiloh Cabinetry, Bianco Acrylic on Oak.
Shiloh Cabinetry, Ashfall on Reconstituted White Oak.
Wood Countertop: Grothouse Lumber, Ashfall Match, Durata Finished Wood Top.
Sub-Zero Stainless Steel French Door Refrigerator with Ice Maker.
Zephyr Stainless Steel Wall-Mount Range Hood.
Jenn-Air Induction Cooktop.
Bosch Panel Ready Dishwasher.
Photos: Ashley Avila Photography.
Brown Kitchen with Brown Floor Design Ideas
9
