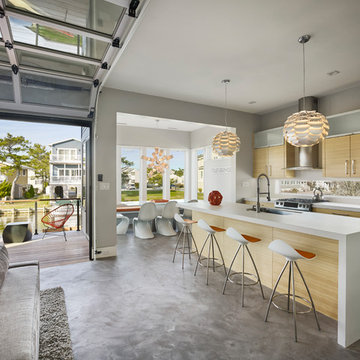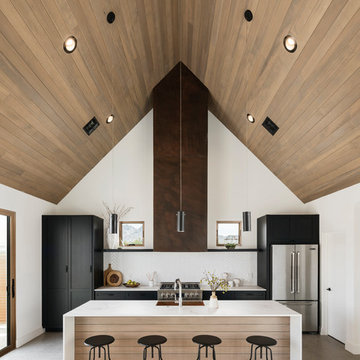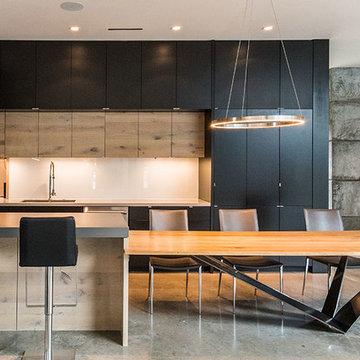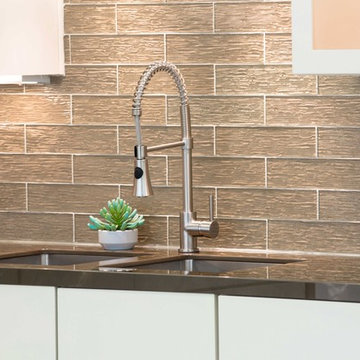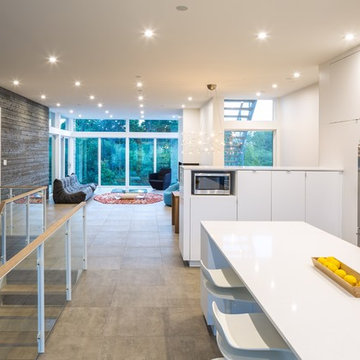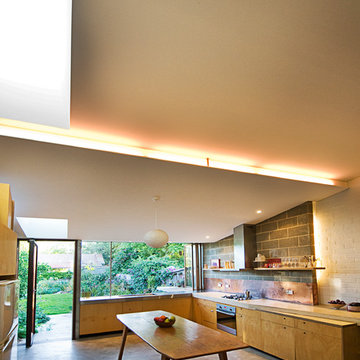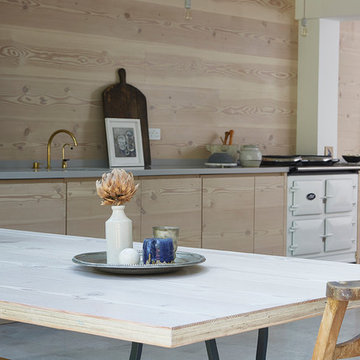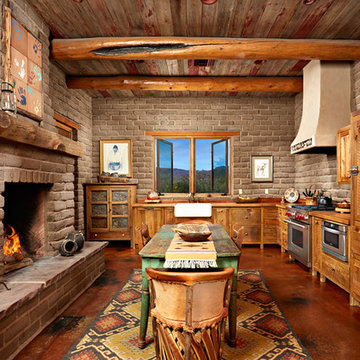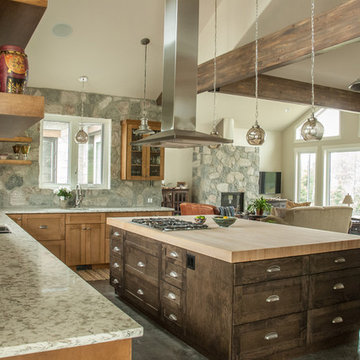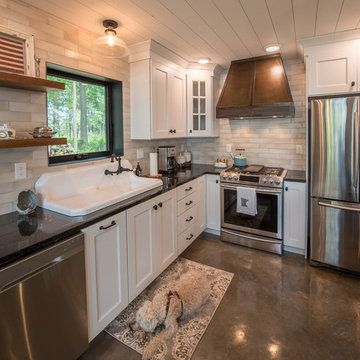Brown Kitchen with Concrete Floors Design Ideas
Refine by:
Budget
Sort by:Popular Today
141 - 160 of 4,785 photos
Item 1 of 3

A new custom residence in the Harrison Views neighborhood of Issaquah Highlands.
The home incorporates high-performance envelope elements (a few of the strategies so far include alum-clad windows, rock wall house wrap insulation, green-roofs and provision for photovoltaic panels).
The building site has a unique upper bench and lower bench with a steep slope between them. The siting of the house takes advantage of this topography, creating a linear datum line that not only serves as a retaining wall but also as an organizing element for the home’s circulation.
The massing of the home is designed to maximize views, natural daylight and compliment the scale of the surrounding community. The living spaces are oriented to capture the panoramic views to the southwest and northwest, including Lake Washington and the Olympic mountain range as well as Seattle and Bellevue skylines.
A series of green roofs and protected outdoor spaces will allow the homeowners to extend their living spaces year-round.
With an emphasis on durability, the material palette will consist of a gray stained cedar siding, corten steel panels, cement board siding, T&G fir soffits, exposed wood beams, black fiberglass windows, board-formed concrete, glass railings and a standing seam metal roof.
A careful site analysis was done early on to suss out the best views and determine how unbuilt adjacent lots might be developed.
The total area is 3,425 SF of living space plus 575 SF for the garage.
Photos by Benjamin Benschneider. Architecture by Studio Zerbey Architecture + Design. Cabinets by LEICHT SEATTLE.
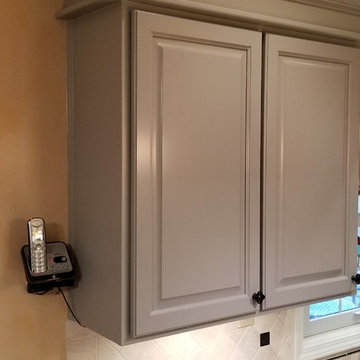
New, custom raised crown molding. The color is Dorian Gray by Sherwin-Williams Ryan Bruzan

The front display at our Kansas City showroom features dark pine veneer on a slab door with the signature SieMatic channel system, meaning no visible hardware! The 4cm and 8cm countertops are created from a rough Limestone.
Photograph by Bob Greenspan
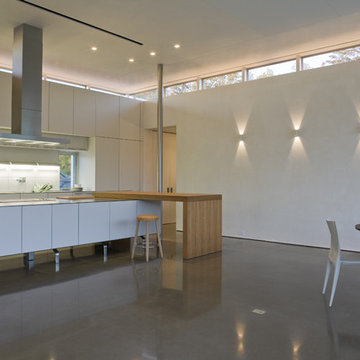
The kitchen is as minimalist as the rest of the house. A metal mesh curtain provides a subtle division between work and living areas. The curtain is retractable and stores out of the way in a wall pocket when not is use.
Photo: Ben Rahn

This renovated kitchen has white corian and natural oak cupboard fronts with grey quartz worktops. The splashbacks are fluted marble, and the floor is concrete. The appliances are all integrated. There is a generous peninsula and loads of storage.
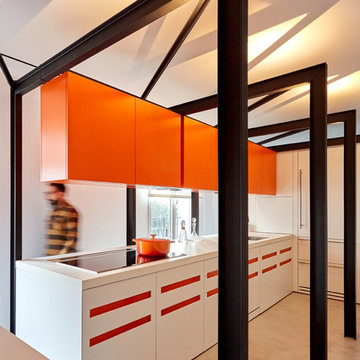
El mobiliario se compone de dos partes :
- una isla independiente “encajada” entre los pilares del primer pórtico. Sobre ésta , con la misma longitud, se cuelga de la estructura metálica el mobiliario de almacenaje. Desde el ámbito del comedor la isla cuenta con una zona de barra.
- un mobiliario dispuesto en “L”. La parte longitudinal se resuelve con una gran encimera, con muebles altos colgados entre pórticos. Incorpora también una zona de barra aprovechando el paso. La parte corta de la L es mobiliario alto y contiene multitud de compartimentos con funciones de almacenamiento, incluidos el frigorífico y un armario de desayunos. Por la parte posterior de dicho mobiliario se encuentra el panel lacado en negro que da servicio a la zona de la TV.
Fotografía de Carla Capdevila
Brown Kitchen with Concrete Floors Design Ideas
8

