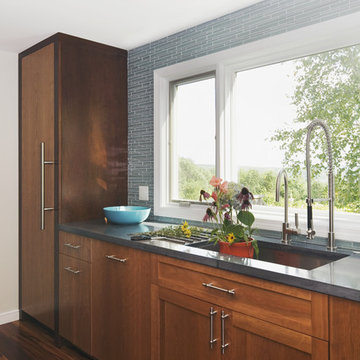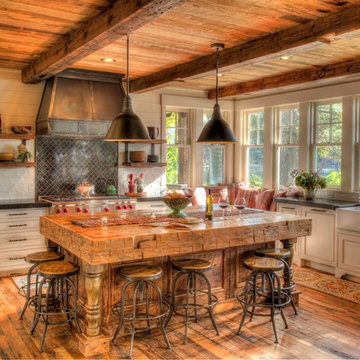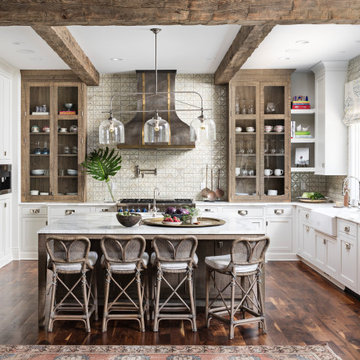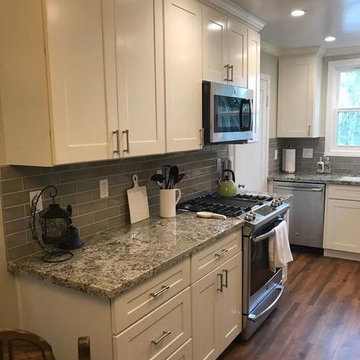Brown Kitchen with Dark Hardwood Floors Design Ideas
Refine by:
Budget
Sort by:Popular Today
141 - 160 of 39,227 photos
Item 1 of 3

Bar area is designed with large bookshelf storage for display of favorite are pieces and books. Bar storage is mainly located on wall cabinets with the base composed of two wine coolers. Wall cabinets have puck under cabinet lighting to illuminate the beautiful verde vecchio granite stone slab. Cabinets go to the ceiling and are finished off with a small crown treatment. The utility room was designed by surrounding the stacked washer and dryer and adding a thin, tall cabinet to the side for storage.

The decision to remodel your kitchen isn't one to take lightly. But, if you really don't enjoy spending time there, it may be time for a change. That was the situation facing the owners of this remodeled kitchen, says interior designer Vernon Applegate.
"The old kitchen was dismal," he says. "It was small, cramped and outdated, with low ceilings and a style that reminded me of the early ‘80s."
It was also some way from what the owners – a young couple – wanted. They were looking for a contemporary open-plan kitchen and family room where they could entertain guests and, in the future, keep an eye on their children. Two sinks, dishwashers and refrigerators were on their wish list, along with storage space for appliances and other equipment.
Applegate's first task was to open up and increase the space by demolishing some walls and raising the height of the ceiling.
"The house sits on a steep ravine. The original architect's plans for the house were missing, so we needed to be sure which walls were structural and which were decorative," he says.
With the walls removed and the ceiling height increased by 18 inches, the new kitchen is now three times the size of the original galley kitchen.
The main work area runs along the back of the kitchen, with an island providing additional workspace and a place for guests to linger.
A color palette of dark blues and reds was chosen for the walls and backsplashes. Black was used for the kitchen island top and back.
"Blue provides a sense of intimacy, and creates a contrast with the bright living and dining areas, which have lots of natural light coming through their large windows," he says. "Blue also works as a restful backdrop for anyone watching the large screen television in the kitchen."
A mottled red backsplash adds to the intimate tone and makes the walls seem to pop out, especially around the range hood, says Applegate. From the family room, the black of the kitchen island provides a visual break between the two spaces.
"I wanted to avoid people's eyes going straight to the cabinetry, so I extended the black countertop down to the back of the island to form a negative space and divide the two areas," he says.
"The kitchen is now the axis of the whole public space in the house. From there you can see the dining room, living room and family room, as well as views of the hills and the water beyond."
Cabinets : Custom rift sawn white oak, cerused dyed glaze
Countertops : Absolute black granite, polished
Flooring : Oak/driftwood grey from Gammapar
Bar stools : Techno with arms, walnut color
Lighting : Policelli
Backsplash : Red dragon marble
Sink : Stainless undermountby Blanco
Faucets : Grohe
Hot water system : InSinkErator
Oven : Jade
Cooktop : Independent Hoods, custom
Microwave : GE Monogram
Refrigerator : Jade
Dishwasher : Miele, Touchtronic anniversary Limited Edition

Reclaimed barn wood was used for the hood vent and we designed it as a custom element for the interior. This open plan makes for a great space to entertain and connect with family before and during meal times. The long island allows for interaction in the kitchen. This farmhouse kitchen displays a rustic elegance that people are really excited about these days.

This beautiful kitchen design with a gray-magenta palette, luxury appliances, and versatile islands perfectly blends elegance and modernity.
Plenty of functional countertops create an ideal setting for serious cooking. A second large island is dedicated to a gathering space, either as overflow seating from the connected living room or as a place to dine for those quick, informal meals. Pops of magenta in the decor add an element of fun.
---
Project by Wiles Design Group. Their Cedar Rapids-based design studio serves the entire Midwest, including Iowa City, Dubuque, Davenport, and Waterloo, as well as North Missouri and St. Louis.
For more about Wiles Design Group, see here: https://wilesdesigngroup.com/
To learn more about this project, see here: https://wilesdesigngroup.com/cedar-rapids-luxurious-kitchen-expansion

Dual tier, tri-level custom stainless teel workstation sink featuring 316L surgical grade stainless and a whopping 18" interior bowl space above AND below the ledge system. This allows for standard half sheet pans to fit on the top tier and the floor of the sink. Our client had petrified wood quarried in Romania made into her countertops throughout the kitchen.

We were commissioned to design and build a new kitchen for this terraced side extension. The clients were quite specific about their style and ideas. After a few variations they fell in love with the floating island idea with fluted solid Utile. The Island top is 100% rubber and the main kitchen run work top is recycled resin and plastic. The cut out handles are replicas of an existing midcentury sideboard.
MATERIALS – Sapele wood doors and slats / birch ply doors with Forbo / Krion work tops / Flute glass.

This is a major, comprehensive kitchen remodel on a home over 100 years old. 14" solid brick exterior walls and ornate architraves that replicate the original architraves which were preserved around the historic residence.

Stunning quartz countertops with waterfall overflow effect contrasts beautifully with the maple cabinetry and bold shiplap hood. The hood was custom designed by our Designer Janna and manufactured by our very own craftsmen at Sea Pointe Construction.

Stunning, newly-remodelled all-white kitchen in a bright and airy home with dark hardwood floors.

This light and airy kitchen is the definition of elegance. It has white shaker cabinets with satin gold pulls topped with white quartz counters. The matching white quartz backsplash provides a clean look. The center piece of the room is the large island! With seating for four, the deep blue island is loaded with storage and has a drawer microwave. For a special touch on the white quartz counter, we used an extra thick quartz slab. The striking gold pendants are from Ferguson Lighting.
The eating area connected to the kitchen is filled with light courtesy of the numerous windows and a set of French doors. The vaulted ceililng contributes to the airy feeling of the space.
Sleek and contemporary, this beautiful home is located in Villanova, PA. Blue, white and gold are the palette of this transitional design. With custom touches and an emphasis on flow and an open floor plan, the renovation included the kitchen, family room, butler’s pantry, mudroom, two powder rooms and floors.
Rudloff Custom Builders has won Best of Houzz for Customer Service in 2014, 2015 2016, 2017 and 2019. We also were voted Best of Design in 2016, 2017, 2018, 2019 which only 2% of professionals receive. Rudloff Custom Builders has been featured on Houzz in their Kitchen of the Week, What to Know About Using Reclaimed Wood in the Kitchen as well as included in their Bathroom WorkBook article. We are a full service, certified remodeling company that covers all of the Philadelphia suburban area. This business, like most others, developed from a friendship of young entrepreneurs who wanted to make a difference in their clients’ lives, one household at a time. This relationship between partners is much more than a friendship. Edward and Stephen Rudloff are brothers who have renovated and built custom homes together paying close attention to detail. They are carpenters by trade and understand concept and execution. Rudloff Custom Builders will provide services for you with the highest level of professionalism, quality, detail, punctuality and craftsmanship, every step of the way along our journey together.
Specializing in residential construction allows us to connect with our clients early in the design phase to ensure that every detail is captured as you imagined. One stop shopping is essentially what you will receive with Rudloff Custom Builders from design of your project to the construction of your dreams, executed by on-site project managers and skilled craftsmen. Our concept: envision our client’s ideas and make them a reality. Our mission: CREATING LIFETIME RELATIONSHIPS BUILT ON TRUST AND INTEGRITY.
Photo Credit: Linda McManus Images
Brown Kitchen with Dark Hardwood Floors Design Ideas
8









