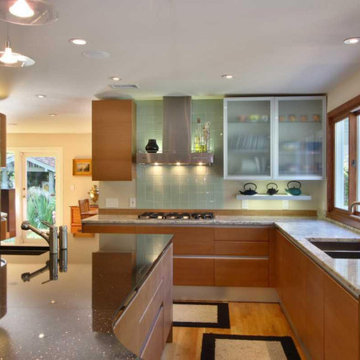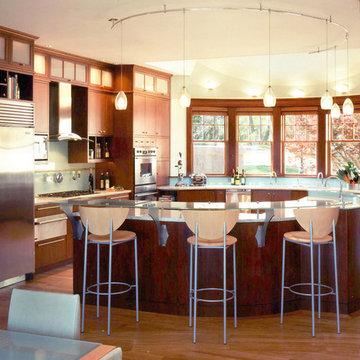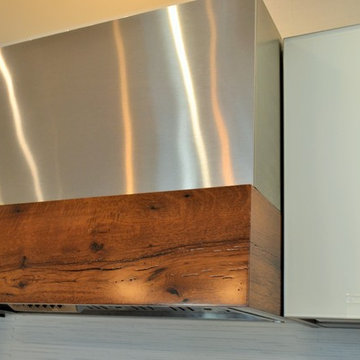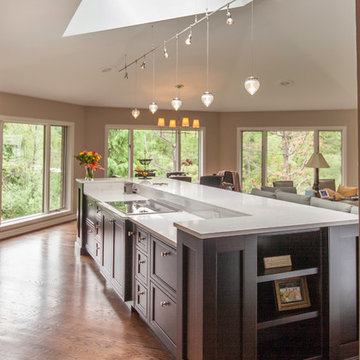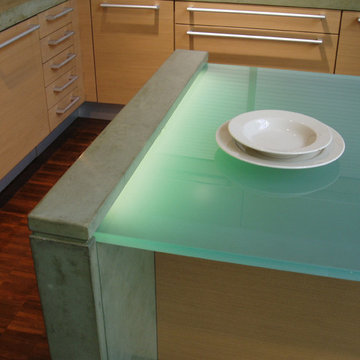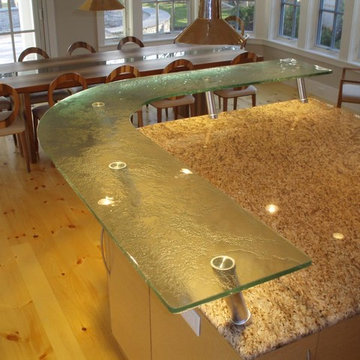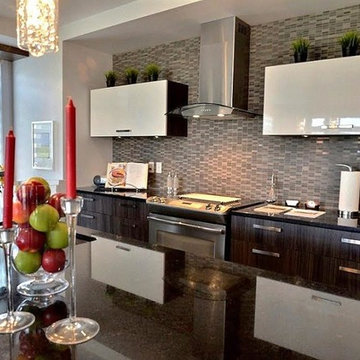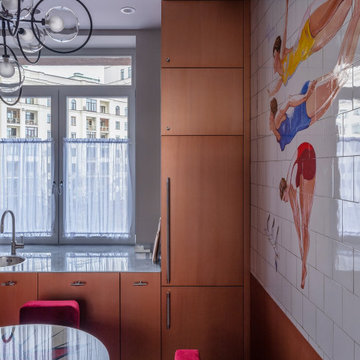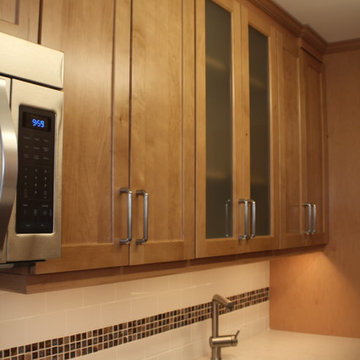Brown Kitchen with Glass Benchtops Design Ideas
Refine by:
Budget
Sort by:Popular Today
61 - 80 of 667 photos
Item 1 of 3
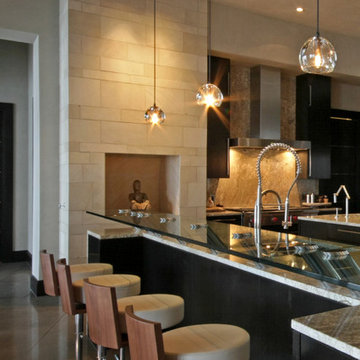
As a vacation home with an amazing locale, this home was designed with one primary focus: utilizing the breathtaking lake views. The original lot was a small island pie-shaped lot with spectacular views of Lake LBJ. Each room was created to depict a different snapshot of the lake due to the ratcheting footprint. Double 8’x11’ tall sliding glass doors merge the indoor living to the outdoor living, thus creating a seamless flow from inside to outside. The swimming pool, with its vanishing edge, was designed in such a way that it brings the lake right up to the outside living terrace, giving the feeling of actually being in the lake. There is also a twelve foot beach area under the archways of the pool’s water features for relaxing and entertaining. The beauty of the home is enough to stand alone, but being on the lake as it is makes the entire design come together as a truly stunning vacation home.
Photography by Rachel Mast
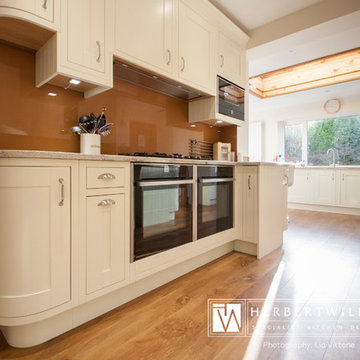
Recent kitchen design with copper glass splash back is really stunning against the Mackintosh in frame Ivory kitchen units. This large family kitchen in Lyndhurst features LED lighting underneath the wall units to really highlight this beautiful copper splash back.
The granite worktop is Indian ivory chosen to contrast well with the copper splash back, Blanco sink and Franke tap.
All appliances are Neff electrical with the exception of a gas hob. For great functionality without interrupting the stunning stretch of splash back pop up sockets are integrated into the worktop.
Photos by Lia Vitonne
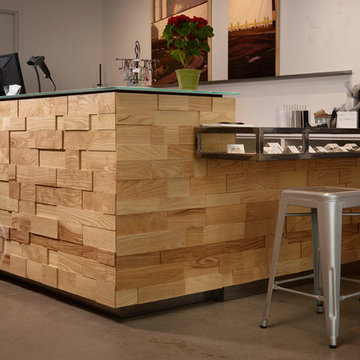
White Ash with cantilevered steel and glass counter. Would make interesting island/cooking area. photo by Miller Photographics. Custom build by Where Wood Meets Steel.
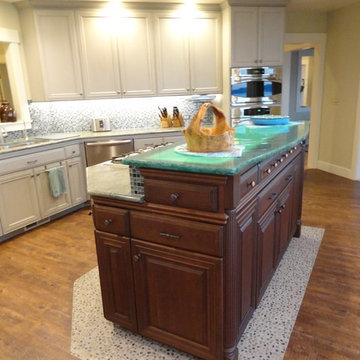
After Photo- Featuring Showplace Wood Product- Renew, Karndean International Luxury vinyl flooring in Spanish Pebbles & Antique Kari wood plank floors.
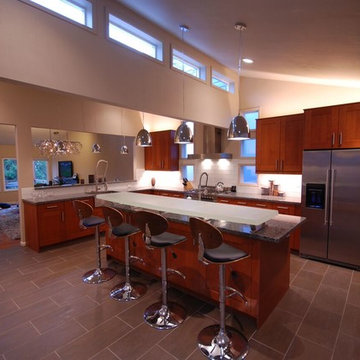
contemporary design, IKEA cabinets, LVT grouted flooring, and eco-glass countertop with fused glass island glass bar top is the scope for this remodel. This beautiful remodel combine a clients lifestyle of entertaining and brought in some sophistication to the existing space. This is a great place to entertain for the holidays or watch over the kids completing homework while dinner is being cooked.
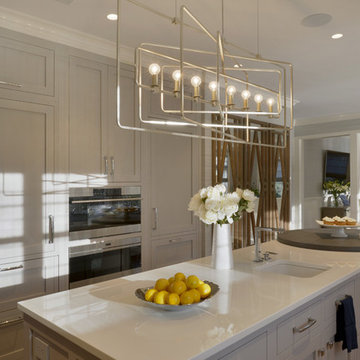
This expansive traditional kitchen by senior designer, Randy O'Kane features Bilotta Collection cabinets in a mix of rift cut white ash with a stain for both the tall and the wall cabinets and Smoke Embers paint for the base cabinets. The perimeter wall cabinets are double-stacked for extra storage. Countertops, supplied by Amendola Marble, are Bianco Specchio, a white glass, and the backsplash is limestone. The custom table off the island is wide planked stained wood on a base of blackened stainless steel by Brooks Custom, perfect for eating casual meals. Off to the side is a larger dining area with a custom banquette. Brooks Custom also supplied the stainless steel farmhouse sink below the window. There is a secondary prep sink at the island. The faucets are by Dornbracht and appliances are a mix of Sub-Zero and Wolf. Designer: Randy O’Kane. Photo Credit: Peter Krupenye
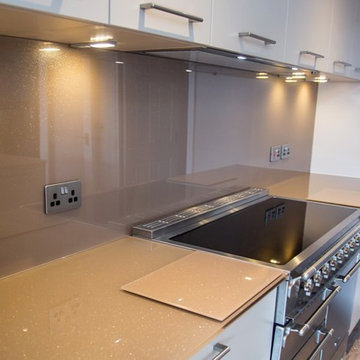
"EXPRESSO DELIGHT" Splashback- Worktop- Island.
We have manufactured and fitted stunning glittery glass elements for this kitchen. Elegant beige tones on the worktop, island and splashback perfectly compliment the silver and white colours and match with the warm wooden floor tones too.
We specialise in manufacturing and installing kitchen & bathroom glass splashbacks and non-scratch worktops. We supply to public, trade and retail.
HOW TO GET AN ESTIMATE: Please email us some basic dimensions (width x height, number of socket cut-outs) and pictures or drawings of your kitchen to help us to give you a guide price.
SAMPLES: For samples and more information about designs and colours please visit our website http://www.creoglass.co.uk, visit us here in our Watford Showroom, tel: 01923 819 684 or email us to info@creoglass.co.uk
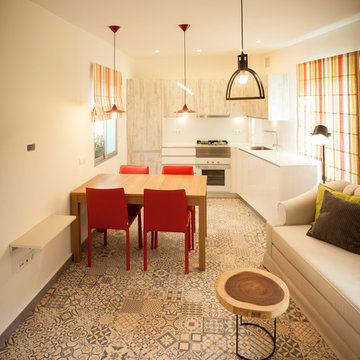
en esta imagen podemos apreciar el buen diseño del espacio. La mesa de la cocina es extensible y puede albergar de 4 a 6 pax. Los cables del televisor se introducen por una canaleta embutida en la pared con dos orificios para introducir el número de cables que necesitemos y ampliar en caso necesario de nuevas compras de aparatos.
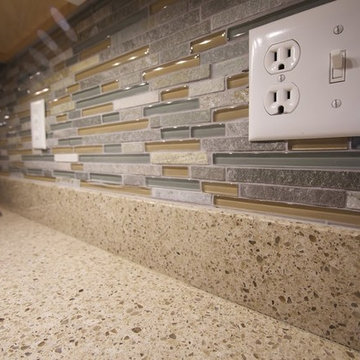
Close up view. MSI Golden Fields glass and stone backsplash by Floor Coverings International in Flagstaff, AZ. Photo by Flagstaff Design Center's Sarah Brandstein
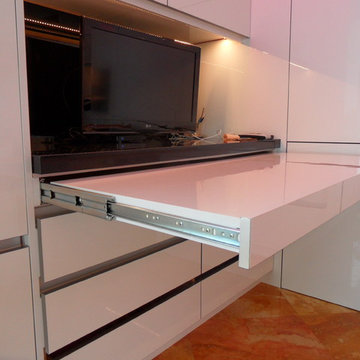
Glass tops with movement inside of the glass. All acrylic cabinet. custom L.E.D lighting throughout the Kitchen. All Servo Drive doors on wall cabinets and a lot of extra accessory hidden behind.
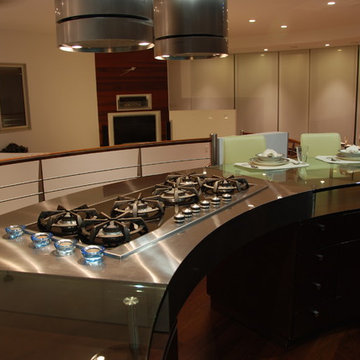
New Home
Principal Designer: Malika Junaid
Gen. Contractor: Boynton Construction
Brown Kitchen with Glass Benchtops Design Ideas
4
