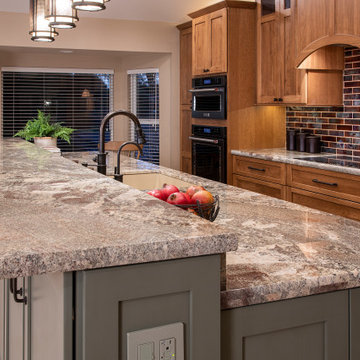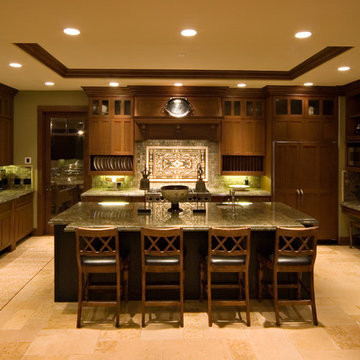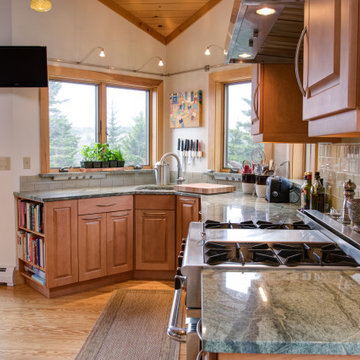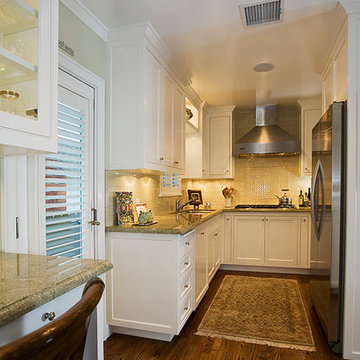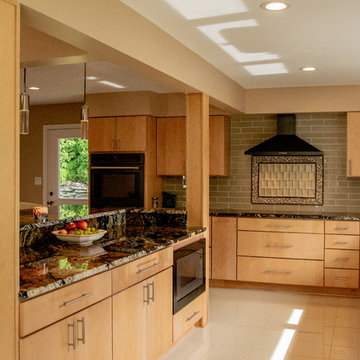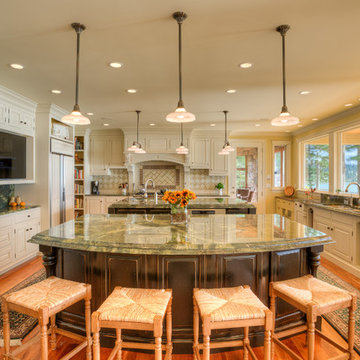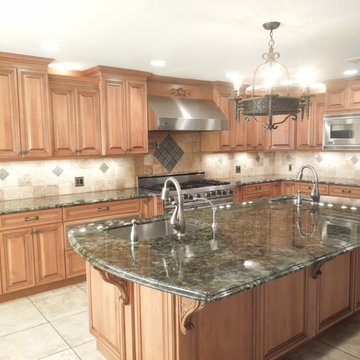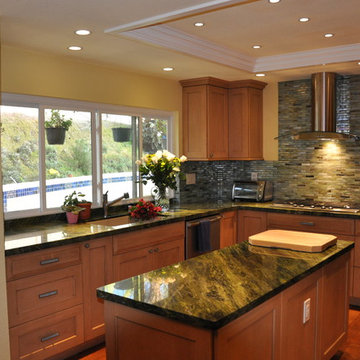Brown Kitchen with Green Benchtop Design Ideas
Refine by:
Budget
Sort by:Popular Today
141 - 160 of 785 photos
Item 1 of 3
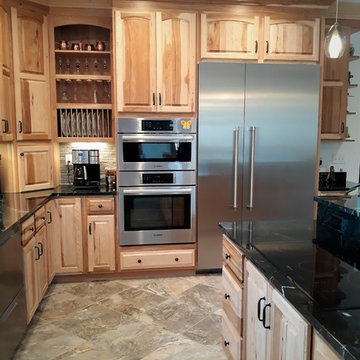
A large side-by-side refrigerator is the correct scale for this expansive kitchen.
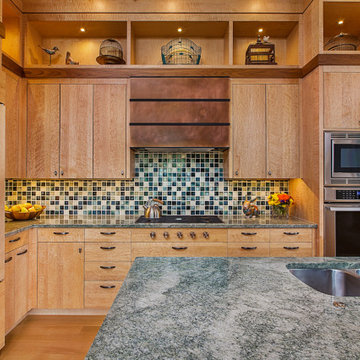
Custom cabinetry using woods from the clients mill in Michigan A custom copper vent hood mimics the fireplace design.
Design and Construction by Meadowlark Design + Build. Photography by Jeff Garland. Custom copper vent hood by Drew Kyte of Kyte Metalwerks.
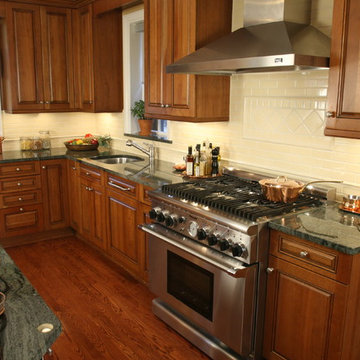
A custom kitchen with green granite, Ann Sacks tile and cherry cabinets were chosen for the center of activity in this historic home, once owned by the Henry Ford family. The new owners wanted to keep the provenance of the home yet make it their own as well.
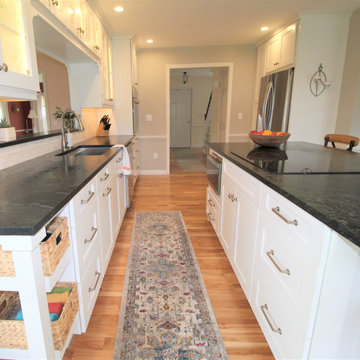
A small cramped kitchen was transformed into a functional Galley design featuring a dining room pass thru. Painted Maple cabinets from Waypoint Living Spaces and Natural Green Soapstone pair beautifully in this timeless design.

Jule Lucero recreated these kitchen cabinets to take advantage of the high, flat ceiling. She added built-up crown molding to create balance, elegance and an architectural statement. Glass front cabinet doors were added, as were open shelves, to strategically add visual depth. Seeded, bubble glass was used to create blurred privacy for flexible storage use.
The cabinets were stripped (originally a stained dark mahogany), painted a crisp, warm white to offset the custom oak flooring,
The island was increased with a new granite top, and custom recess with new corbels, for casual coffee, or dining.
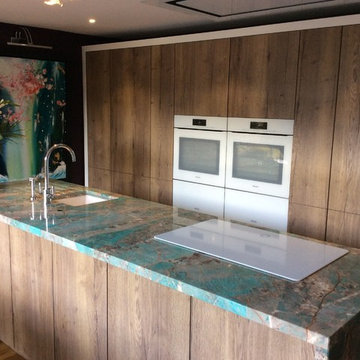
Thanks to Kitchen Elegance of Poole for sending us a photo of this client's kitchen for which we fabricated the worktop made from a gorgeous Amazonite slab specifically chosen by the clients. We used our Slabsmith software to vein match the aprons and legs.
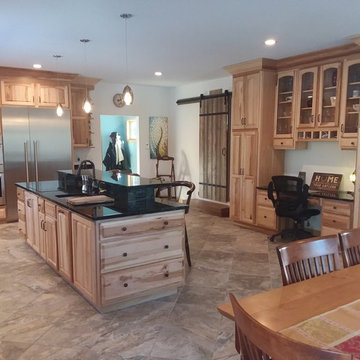
Natural hickory cabinetry wraps the room in variegated color, from nearly white to dark brown.
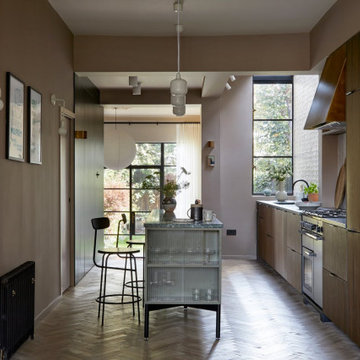
A view from the kitchen down to the living space in the newly opened up floor plan of this Edwardian terrace.
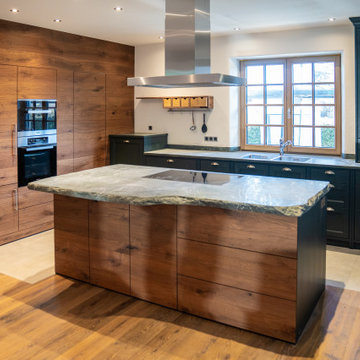
Ein Traum von einer offenen Küche. Der Materialmix aus Altholz, Lackierten Rahmenfronten und einer massiven Granit Arbeitsplatte machen den Landhauslook perfekt ohne dass es altmodisch wirkt.
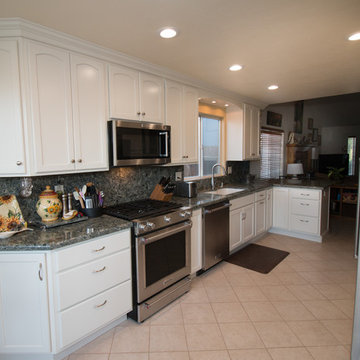
KraftMaid maple cabinetry in canvas, Cabmbria Wentwood quartz with waterfall edge and full backpsplash, KitchenAid stainless steel appliances, Kohler sink in almond and Cruette faucet in vibrant stainless.
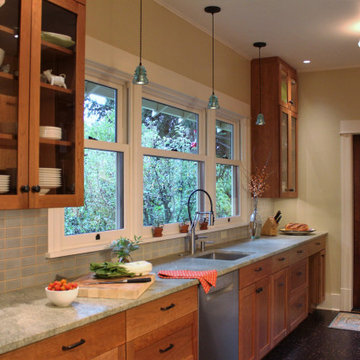
This is a kitchen made for a couple who loves to cook together and with friends and family.
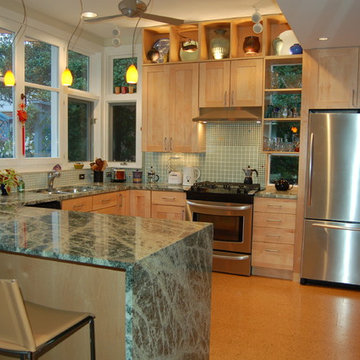
Working within the footprint of the existing house and a new, 3 by 11 foot addition, the scope of this project called for enhanced use of the existing kitchen space and better views to the heavily landscaped and terraced rear yard.
In response, numerous operable windows and doors wrap around three sides of the design, allowing the exterior landscaping and renovated deck to be more a part of the interior. A 9'-6" ceiling height helps define the kitchen area and provides enhanced views to an existing gazebo via the addition's high windows. With views to the exterior as a goal, most storage cabinets have been relocated to an interior wall. Glass doors and cabinet-mounted display lights accent the floor-to-ceiling pantry unit.
A Rain Forest Green granite countertop is complemented by cork floor tiles, soothing glass mosaics and a rich paint palette. The adjacent dining area's charcoal grey slate pavers provide superior functionality and have been outfitted with a radiant heat floor system.
Brown Kitchen with Green Benchtop Design Ideas
8
