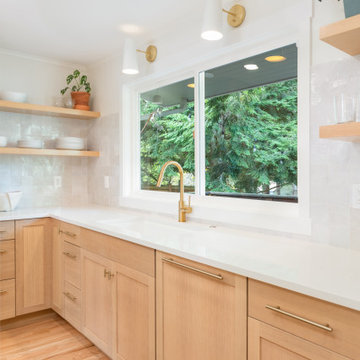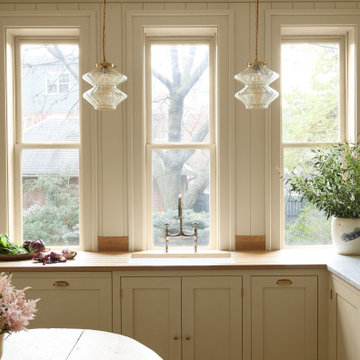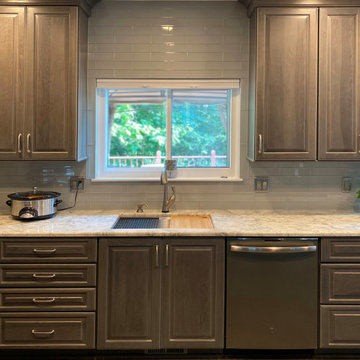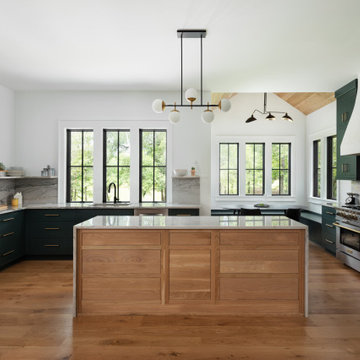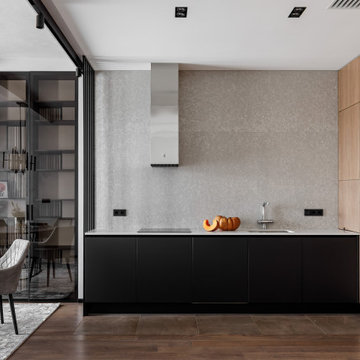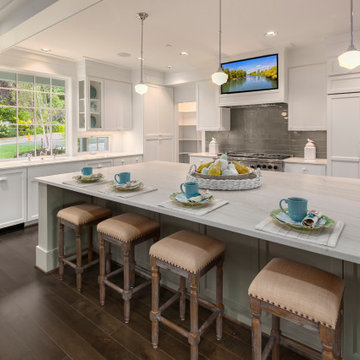Brown Kitchen with Grey Splashback Design Ideas
Refine by:
Budget
Sort by:Popular Today
21 - 40 of 41,769 photos
Item 1 of 3

This kitchen remodel was for two empty nesters. Their townhouse had a small working space in the kitchen with a little breakfast nook that served more as a drop zone and storage area than functional kitchen space. We completely reconfigures the spaced by moving the sink and range to the long wall adding a beverage center and drop zone as you enter through the garage and a small island for prep and conversation. The finishes include maple stained cabinet, as they didn’t want a white kitchen, with a dark blue island . They love traveling and collecting momentous from their favorite destinations. The Italian hand blown glass pendant over the sink tied the space together and made it feel special to their style. Overall, the flow is much more functional and offers ample counter space. They love working at the island when making cookies with their grandson.

Ce duplex de 100m² en région parisienne a fait l’objet d’une rénovation partielle par nos équipes ! L’objectif était de rendre l’appartement à la fois lumineux et convivial avec quelques touches de couleur pour donner du dynamisme.
Nous avons commencé par poncer le parquet avant de le repeindre, ainsi que les murs, en blanc franc pour réfléchir la lumière. Le vieil escalier a été remplacé par ce nouveau modèle en acier noir sur mesure qui contraste et apporte du caractère à la pièce.
Nous avons entièrement refait la cuisine qui se pare maintenant de belles façades en bois clair qui rappellent la salle à manger. Un sol en béton ciré, ainsi que la crédence et le plan de travail ont été posés par nos équipes, qui donnent un côté loft, que l’on retrouve avec la grande hauteur sous-plafond et la mezzanine. Enfin dans le salon, de petits rangements sur mesure ont été créé, et la décoration colorée donne du peps à l’ensemble.
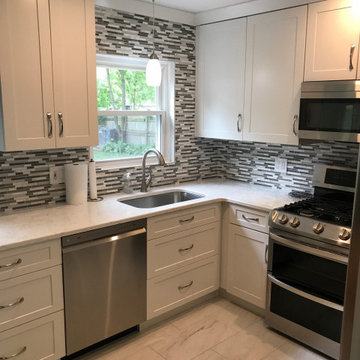
Cabinetry: Showplace EVO
Style: Pendleton w/ Matching Five Piece Drawers
Finish: Pure White
Countertop: Solid Surface Unlimited – Arcadia
Sink: Stainless Single-bowl
Hardware: Hardware Resources – #976-128 (Satin Nickel)
Backsplash Tile: Virginia Tile – Linear Bliss Mosaic in Iceland
Designer: Devon Moore

It's great to have the look of a traditional cabinet but what makes a cabinet more useful is pull out drawers. This provide easier access and more functionality. We are using pull-outs almost exclusively in our cabinetry because of the easy of use.
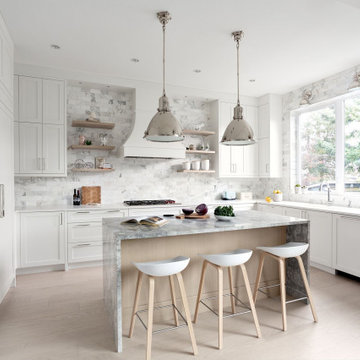
Classic white shaker paired with rift cut white oak accented island. Beautiful modern marble back splash helps marry the West Coast and transitional design styles.
Brown Kitchen with Grey Splashback Design Ideas
2



