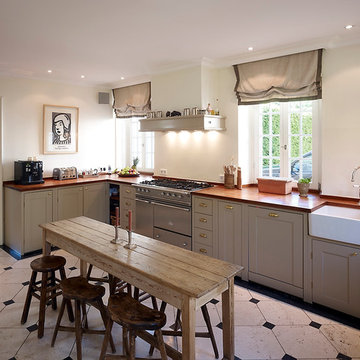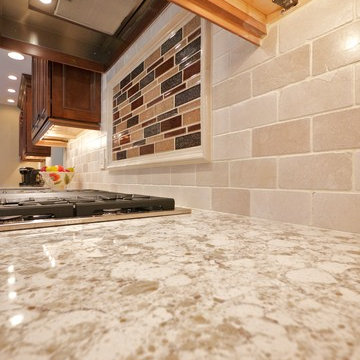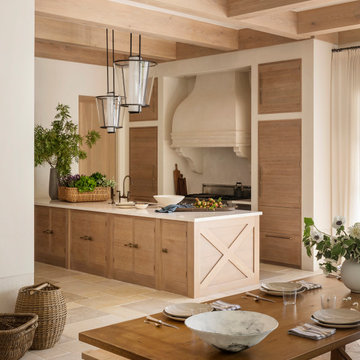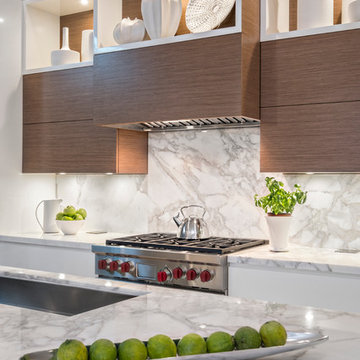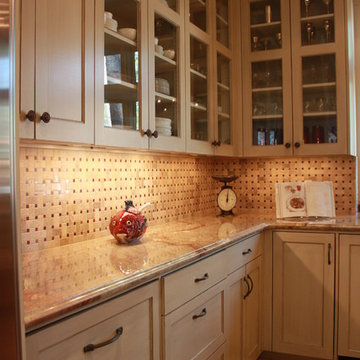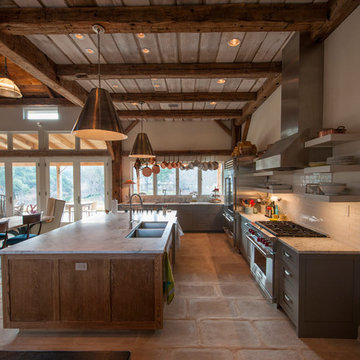Brown Kitchen with Limestone Floors Design Ideas
Refine by:
Budget
Sort by:Popular Today
61 - 80 of 3,532 photos
Item 1 of 3
This Bespoke Cabinetry by the English Kitchen Company creates a classic/contemporary kitchen in this 17th century thatched cottage. The worktops are in blue eyes granite the floor tiles are Chateau Quest limestone. The track lighting and pendants allow both ambient and task lighting in the desired areas. The Aga gives a traditional feel in this light and airy kitchen. Photos by Steve Russell Studios
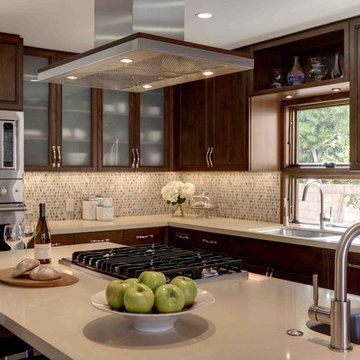
This highly customized kitchen was designed to be not only beautiful, but functional as well. The custom cabinetry offers plentiful storage and the built in appliances create a seamless functionality within the space. The choice of caesar stone countertops, mosaic backsplash, and wood cabinetry all work together to create a beautiful kitchen.
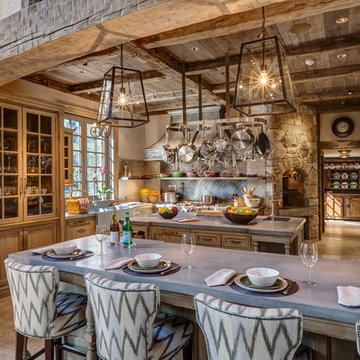
HOBI Award 2013 - Winner - Custom Home of the Year
HOBI Award 2013 - Winner - Project of the Year
HOBI Award 2013 - Winner - Best Custom Home 6,000-7,000 SF
HOBI Award 2013 - Winner - Best Remodeled Home $2 Million - $3 Million
Brick Industry Associates 2013 Brick in Architecture Awards 2013 - Best in Class - Residential- Single Family
AIA Connecticut 2014 Alice Washburn Awards 2014 - Honorable Mention - New Construction
athome alist Award 2014 - Finalist - Residential Architecture
Charles Hilton Architects
Woodruff/Brown Architectural Photography

We designed the kitchen with two enormous islands that are over 16' long each. The appliances are Viking, Wolf and SubZero with panel fronts. There are custom stainless steel undermount sinks, KWC faucets, and a large walk in pantry.
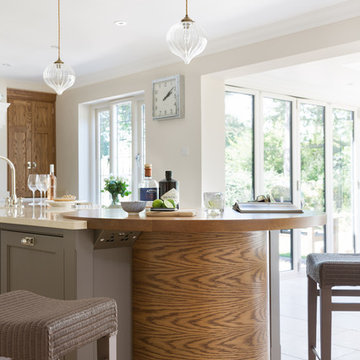
This luxury bespoke kitchen is situated in a stunning family home in the leafy green London suburb of Hadley Wood. The kitchen is from the Nickleby range, a design that is synonymous with classic contemporary living. The kitchen cabinetry is handmade by Humphrey Munson’s expert team of cabinetmakers using traditional joinery techniques.
The kitchen itself is flooded with natural light that pours in through the windows and bi-folding doors which gives the space a super clean, fresh and modern feel. The large kitchen island takes centre stage and is cleverly divided into distinctive areas using a mix of silestone worktop and smoked oak round worktop.
The kitchen island is painted and because the client really loved the Spenlow handles we used those for this Nickleby kitchen. The double Bakersfield smart divide sink by Kohler has the Perrin & Rowe tap and a Quooker boiling hot water tap for maximum convenience.
The painted cupboards are complimented by smoked oak feature accents throughout the kitchen including the two bi-folding cupboard doors either side of the range cooker, the round bar seating at the island as well as the cupboards for the integrated column refrigerator, freezer and curved pantry.
The versatility of this kitchen lends itself perfectly to modern family living. There is seating at the kitchen island – a perfect spot for a mid-week meal or catching up with a friend over coffee. The kitchen is designed in an open plan format and leads into the dining area which is housed in a light and airy conservatory garden room.
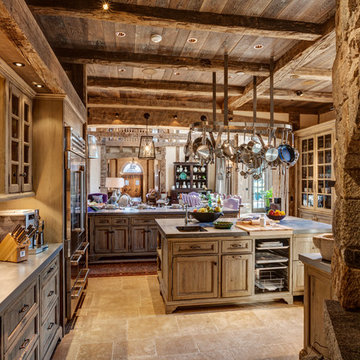
HOBI Award 2013 - Winner - Custom Home of the Year
HOBI Award 2013 - Winner - Project of the Year
HOBI Award 2013 - Winner - Best Custom Home 6,000-7,000 SF
HOBI Award 2013 - Winner - Best Remodeled Home $2 Million - $3 Million
Brick Industry Associates 2013 Brick in Architecture Awards 2013 - Best in Class - Residential- Single Family
AIA Connecticut 2014 Alice Washburn Awards 2014 - Honorable Mention - New Construction
athome alist Award 2014 - Finalist - Residential Architecture
Charles Hilton Architects
Woodruff/Brown Architectural Photography
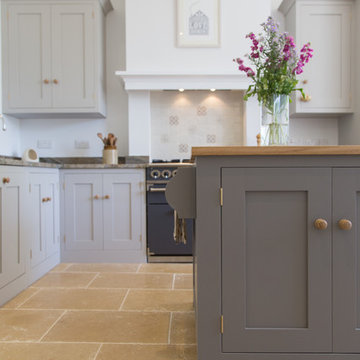
Shaker style kitchen with oak base cabinets painted in Farrow & Ball Purbeck Stone and island painted in Farrow & Ball Mole's Breath. The island worktop is Australian Juparana Sandstone while the base cabinets have an oak worktop. The natural stone flooring adds warmth to this kitchen.
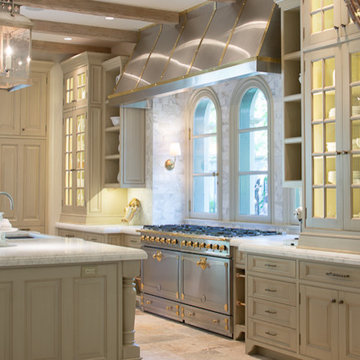
Images provided by 'Ancient Surfaces'
Product name: Antique Biblical Stone Flooring
Contacts: (212) 461-0245
Email: Sales@ancientsurfaces.com
Website: www.AncientSurfaces.com
Antique reclaimed Limestone flooring pavers unique in its blend and authenticity and rare in it's hardness and beauty.
With every footstep you take on those pavers you travel through a time portal of sorts, connecting you with past generations that have walked and lived their lives on top of it for centuries.
This beautiful barn conversion now has a kitchen, dining, seating area which will be the heart of the client’s home, as well as a wonderful entertaining space.The tall units contain a larder unit, lined with oak veneer, housing oak drawers for bread and snacks. The central island houses a wine fridge, microwave, prep sink and drawer space. Friends and family congregate on the opposite side of the island, around the demi-lune oak insert. The perimeter units are painted in Farrow & Ball Old White, and the island is painted with Farrow & Ball French Gray.
Photos by Harry Page - http://www.harrypage.com/

Desert Contemporary kitchen with large island, extensive use of natural materials - stone, wood and metal. Wolff/Sub Zero appliances.
Architect - Bing Hu.
Contractor - Manship Builder.
Interior Design - Susan Hersker and Elaine Ryckman
Photo Mark Boisclair
Project designed by Susie Hersker’s Scottsdale interior design firm Design Directives. Design Directives is active in Phoenix, Paradise Valley, Cave Creek, Carefree, Sedona, and beyond.
For more about Design Directives, click here: https://susanherskerasid.com/
To learn more about this project, click here: https://susanherskerasid.com/desert-contemporary/
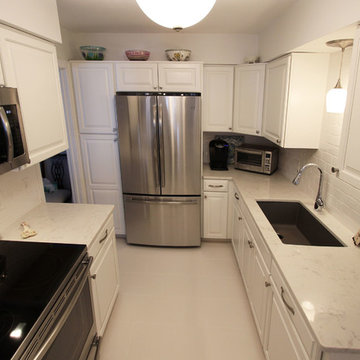
In this kitchen, Waypoint Living Spaces 660D raised center panel door style, finished in painted linen with Top Knobs Bergen Brushed Satin Nickel knob and Crest Brushed Satin Nickel pull. The countertop is Eternia Davidson Quartz with double roundover edge. 3”x 6” Arctic White Semi Gloss Subway Tile was installed on the backsplash. One Kichler Granby semi-flush ceiling fixture and three Kichler Granby mini pendant lighting and Blanco Diamond in Metallic Gray single bowl sink was installed. On the floor is Crossville Retro Active Snow Bind 12” x 24” Cross Sheen.

A tuscan triumph located as part of the historic Knapp Estate nested in the hills of Montecito, California, looking South towards Malibu. This kitchen displays beautifully crafted details in the cabinetry, corbels, coffered ceiling and tile work. Stunning and elegant, this kitchen designed by DesignArt Studios was exactly what the clients wanted. Features include paneled appliances, prep sink in the island, and a custom plaster hood,
Brown Kitchen with Limestone Floors Design Ideas
4
