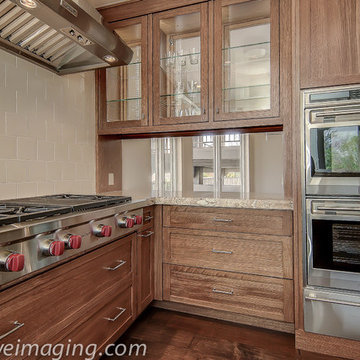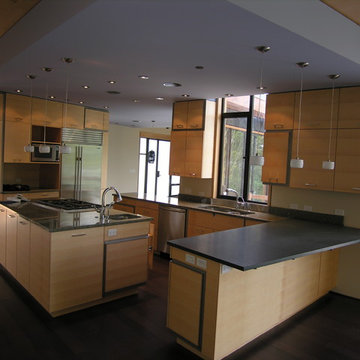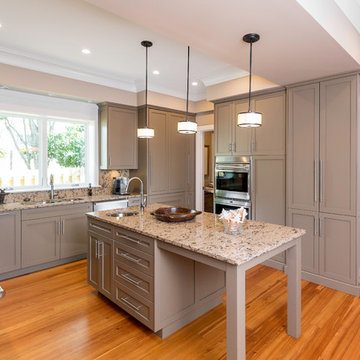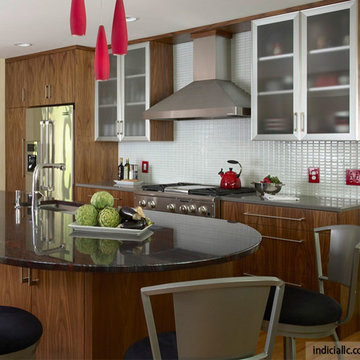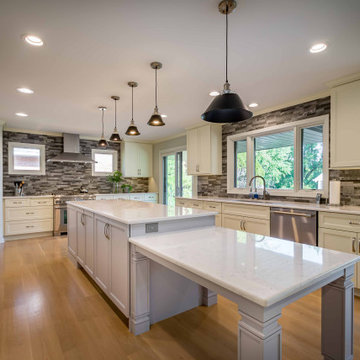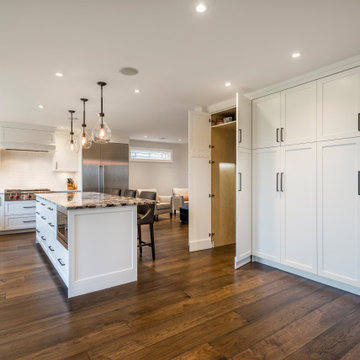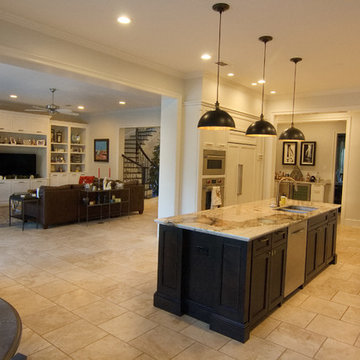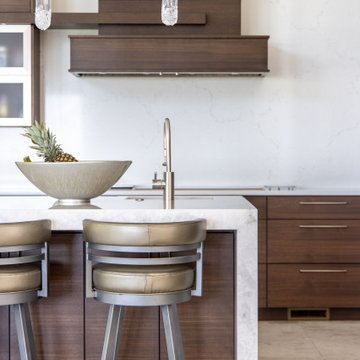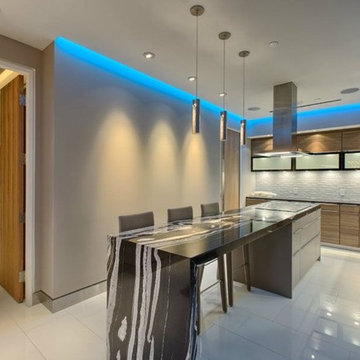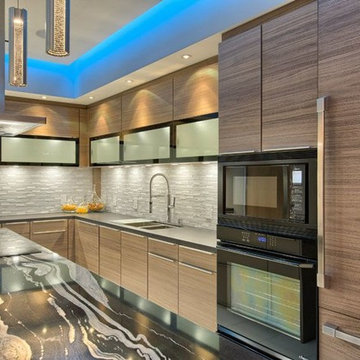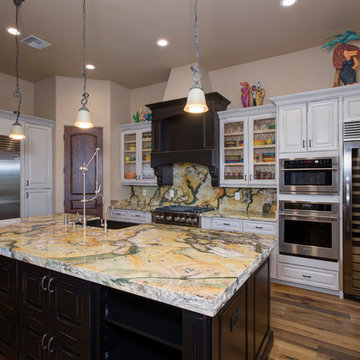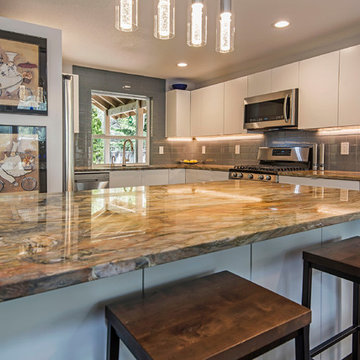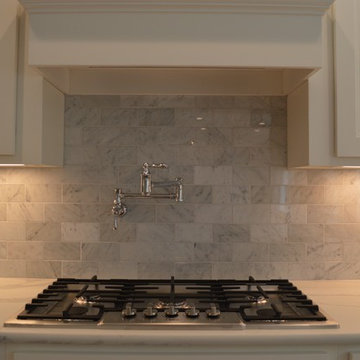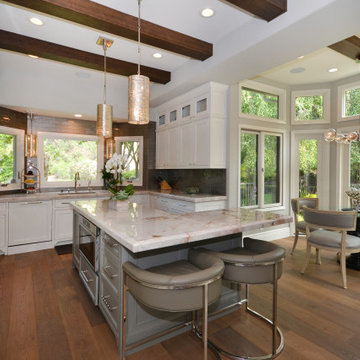Brown Kitchen with Onyx Benchtops Design Ideas
Refine by:
Budget
Sort by:Popular Today
141 - 160 of 530 photos
Item 1 of 3
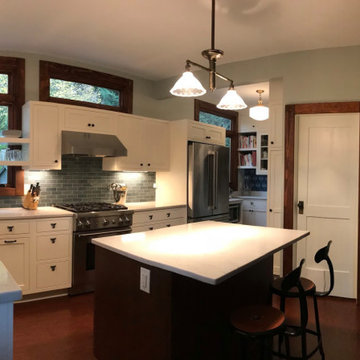
We were able to find the (almost) perfect pendant light for our clients' kitchen island. After doing some custom modifications to the antique fixture in our shop, it was the finishing touch the gorgeous kitchen was waiting for.
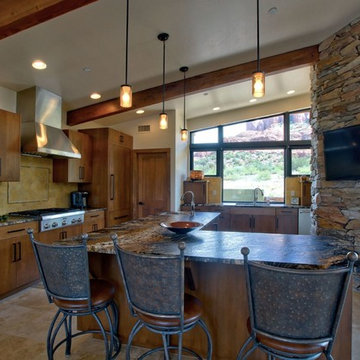
Custom kitchen with weathered granite countertop, custom cabinets and stacked stone wall.
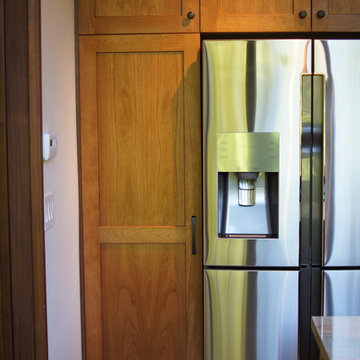
PHOTO JIM BIRCH OWNER
Shaker/Craftsman style, Euro style full overlay, cherry lumber and plywood at faces, Oil stain for color and top coats of polyurethane varnish, low sheen.
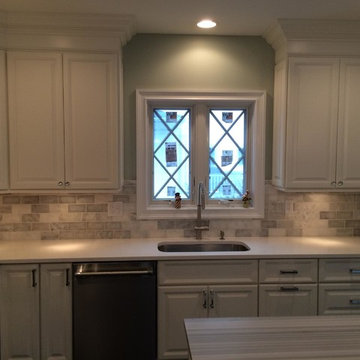
The team at Alfano Renovations helped the client design the space, choose materials and installed all the products. Alfano Renovations has two locations; one of them is in Garwood, NJ and the other is in Eatontown, NJ. We display kitchen cabinets, kitchen and bath tile, counters and fixtures. Feel free to give us a call at 732-922-2020 or visit our website www.alfanorenovations.com We will visit your home or office and help with all your design, product and renovations needs.
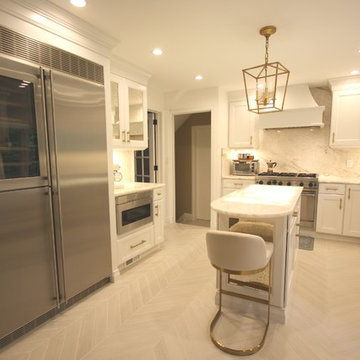
Transitional Kitchen in delightful white with professional appliances and stainless steel stove. The island is made of translucent onyx and is illuminated from underneath for a beautiful effect.
South Orange, NJ
photo credit: Gary Townsend, designer
Design Right Kitchens
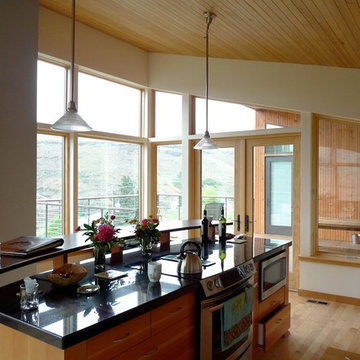
This residential retreat on the Deschutes River near Maupin, Oregon is uniquely designed around a large central deck overlooking the river. Used for relaxation and entertainment, the deck is partially covered to function as an outdoor room. A large barn door can close off the deck for additional privacy, protection from the westerly winds and security. The deck space also separates the master suite from the great room for an enhanced sense of privacy and intimacy.
By keeping square footage at a minimum and construction straight forward, the simple, cost-effective design met the client's tight budget constraints without compromising features. The shed roof design increases the sense of height of the interior space on the upper level, opening up dramatic easterly views toward the river and hills beyond. The great room combines the kitchen, dining and living room into an open, flexible floor plan. Two guest rooms, a guest bathroom, utility room, mud room and garage efficiently occupy the lower level of the structure.
Located in the high-desert east of the Cascade Mountains, an area prone to range fires, this home is extremely fire-resistant. Features include a fireproof metal roof, concrete pavers instead of wood on the deck and fiber cement siding along the lower level.
Brown Kitchen with Onyx Benchtops Design Ideas
8
