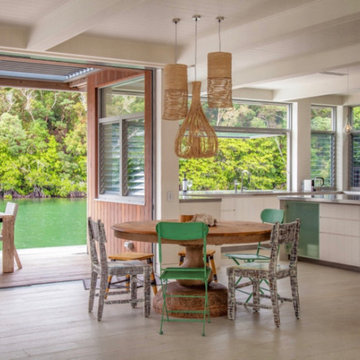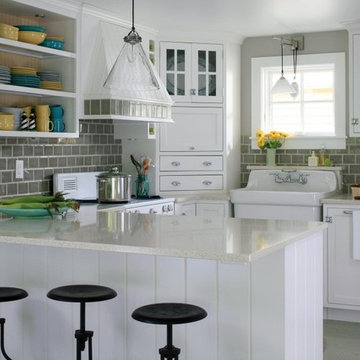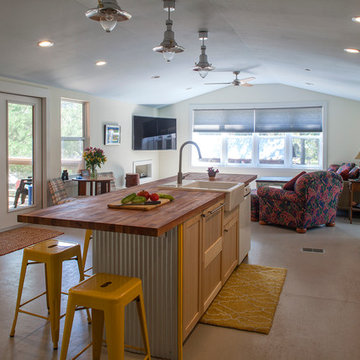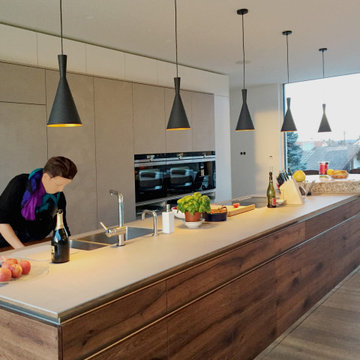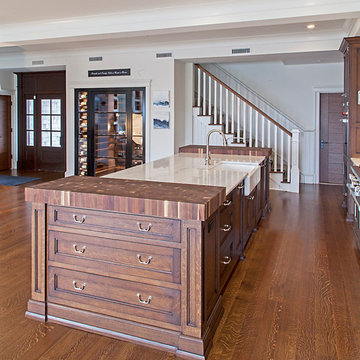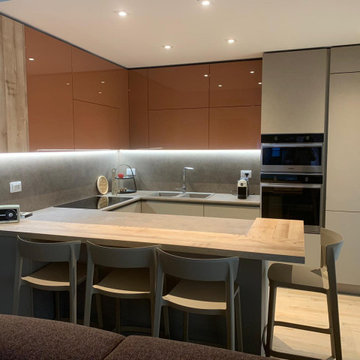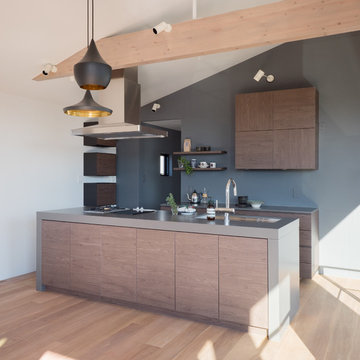Brown Kitchen with Painted Wood Floors Design Ideas
Refine by:
Budget
Sort by:Popular Today
41 - 60 of 754 photos
Item 1 of 3

Stunning country-style kitchen; walls, and ceiling in polished concrete (micro-cement) - jasmine and dark green

These barn doors are beautiful and functional. They open to the pantry and the broom closet, both with built-in shelving.
Photos by Chris Veith.
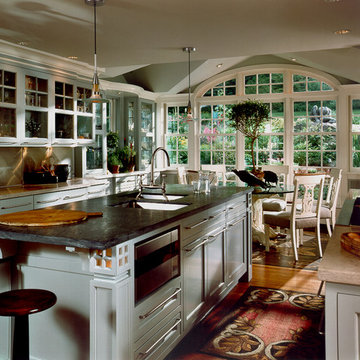
New Kitchen and Breakfast Room design working within tight confines of an existing older home and garden.
Durston Saylor, Photographer.
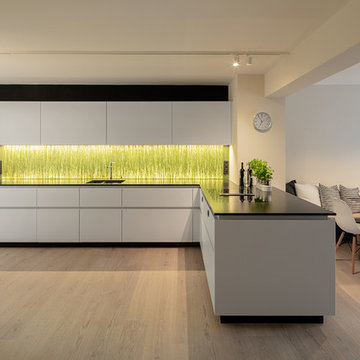
Offene Küche mit hinterleuchteter Küchenrückwand
Fotograf: Gabriel Büchelmeier

Debbie Schwab Photography.
Painting the bottom cabinets black and the top cabinets cream add height to the room. All the knobs are vintage green glass.
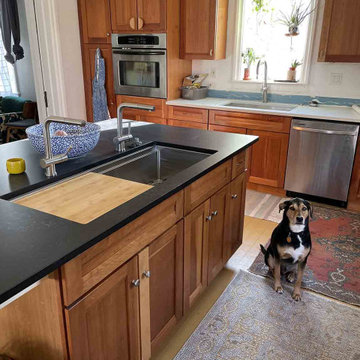
Create Good Sinks' 46" workstation sink. This 16 gauge stainless steel undermount sink replaced the dinky drop-in prep sink that was in the island originally. Cherry cabinets from previous owner's reno were retrofitted with new quartz countertops (Midnight Corvo in matte finish seen here on the island and Valentin on the perimeter), new sinks and faucets. Island was extended from 5' to 11.5' and includes seating on one end. Walls were painted fresh white. Two Create Good Sinks "Ardell" faucets were installed with this sink to make it easy for two cooks in the kitchen. Perimeter sink is Create Good Sinks 33" ledge workstation sink with "Bella" stainlees steel faucet.
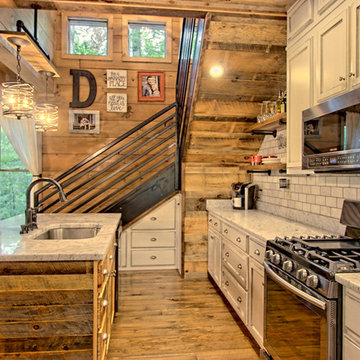
kurtis miller photography, kmpics.com
Small rustic kitchen that is big on design. Great use of small space.
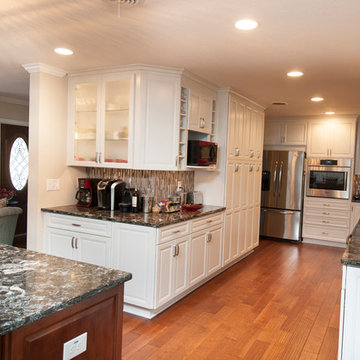
Countertop is Cambria Hollinsbrook
Cabinets: Kraftmaid: Knollwood door in Dove White and Island in Maple Chestnut
Backsplash: American Olean Morello Metal Random Amber MM04 installed vertically
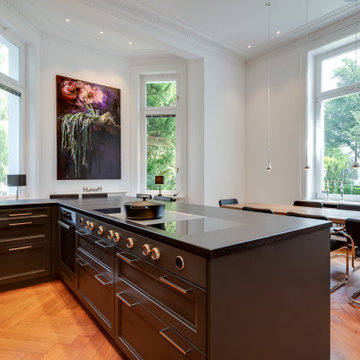
Ab dem Winkel der Schrankwand wurden die Unterschränke durchgängig mit geräumigen Schubfächern bestückt. Kassettenfronten geben den dunklen Schränken einen lockeren Stil. Der Nutzungskomfort überzeugt durch die gute Übersicht verstauter Arbeitsmittel und die schnelle Erreichbarkeit auch hinten eingeräumter Kochutensilien.

We designed this kitchen around a Wedgwood stove in a 1920s brick English farmhouse in Trestle Glenn. The concept was to mix classic design with bold colors and detailing.
Photography by: Indivar Sivanathan www.indivarsivanathan.com
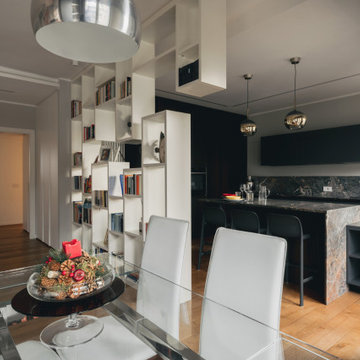
Vista della cucina, della libreria, della zona pranzo e dell'ingresso.
Foto di Simone Marulli
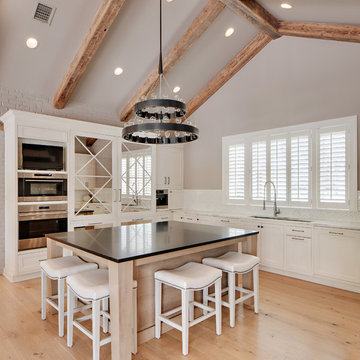
Wood-Mode Cabinetry with Francois Hood and Wolf Rangetop, as well as Walker Zanger Tile
Brown Kitchen with Painted Wood Floors Design Ideas
3

