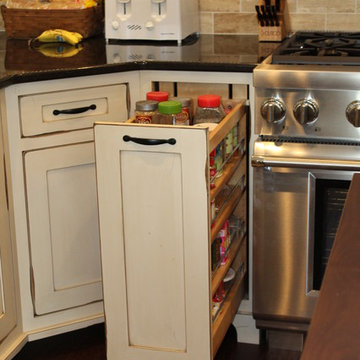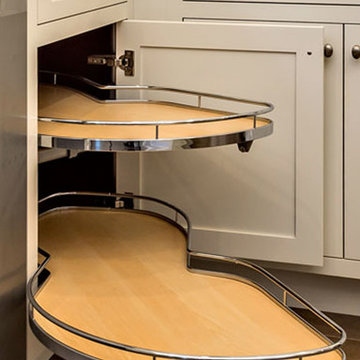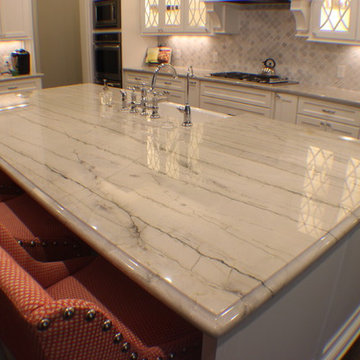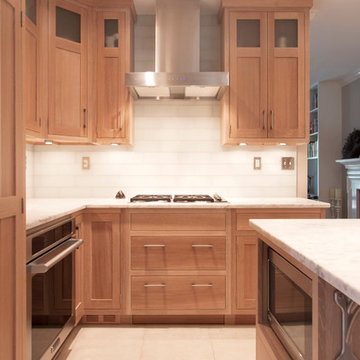Brown Kitchen with Quartzite Benchtops Design Ideas
Refine by:
Budget
Sort by:Popular Today
161 - 180 of 30,805 photos
Item 1 of 3
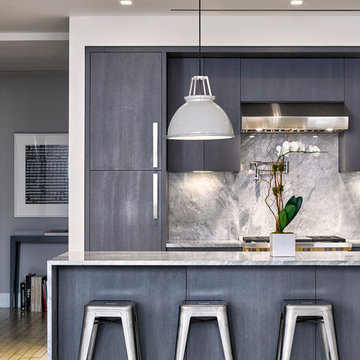
Featured by Interior Design Magazine, the rift sawn white oak cabinetry stained dark gray anchor this open New York City loft kitchen by Meshberg Group. Handpicked gray and white quartzite slab countertop, backsplash and waterfall kitchen island provide a stunning workspace. Subzero and Wolf appliances, an architectural slot grill throughout finish off this highly functional urban home chef's kitchen.
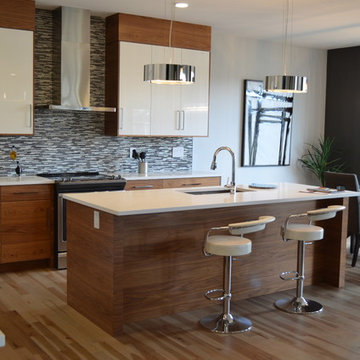
Custom cabinetry designed and supplied by Bella Vista Custom Kitchens & Renovations for Executive Home Builders
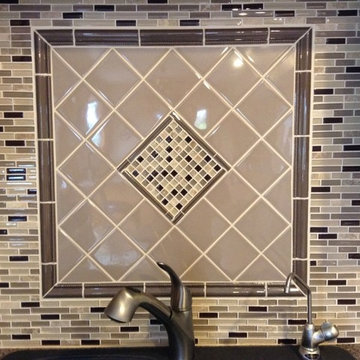
This homeowner wanted a budget friendly update for her kitchen. We accomplished her goal by adding beautiful Cambria Quartz Countertops and a tile backsplash. She did not have a window over her sink and wanted something interesting to look at so we designed a custom design using a combination of ceramic, glass and stone tiles.
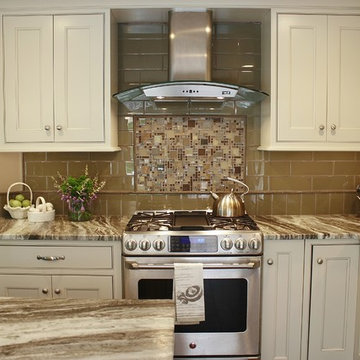
These Brown Fantasy Leathered quartzite countertops are the star of this kitchen. With sweeping hues of brown, tan, gray, and white, the movement in this natural stone carries your eye throughout the space. The homeowners' installed a complimentary glass tile backsplash which looks fabulous against their white cabinetry. A framed insert of glass and stone mosaic tile above the stove makes a great focal point. They also have a Shaw farmhouse sink which looks out to a gorgeous view of their backyard.
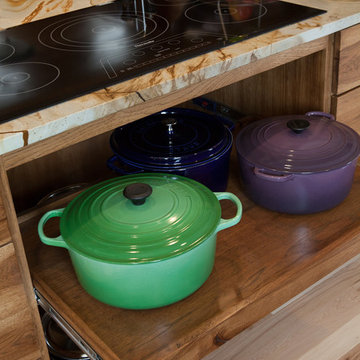
Full extension pull-out shelves with concealed hardware can hold heavy cookware. This is one example of true custom cabinetry. The client envisioned this without having seen it, drew it out and described it to us, and we built and installed this for her.
Heather Harris Photography, LLC

This is a view of the bar, island, and appliances wall
Lloyd Martindale
CkCustomRemodeling.com

This expansive traditional kitchen by senior designer, Randy O'Kane and Architect, Clark Neuringer, features Bilotta Collection cabinet in a custom color. Randy says, the best part about working with this client was that she loves design – and not just interior but she also loves holiday decorating and she has a beautiful sense of aesthetic (and does everything to the nines). For her kitchen she wanted a barn-like feel and it absolutely had to be functional because she both bakes and cooks for her family and neighbors every day. And as the mother of four teenage girls she has a lot of people coming in and out of her home all the time. She wanted her kitchen to be comfortable – not untouchable and not too “done”. When she first met with Bilotta senior designer Randy O’Kane, her #1 comment was: “I’m experiencing white kitchen fatigue”. So right from the start finding the perfect color was the prime focus. The challenge was infusing a center hall colonial with a sense of warmth, comfort and that barn aesthetic without being too rustic which is why they went with a straight greenish grey paint vs. something distressed. The flooring, by Artisan Wood floors, looks reclaimed with its wider long planks and fumed finish. The barn door separating the laundry room and the kitchen was made from hand selected barn wood, made custom according to the client’s detailed specifications, and hung with sliding hardware. The kitchen hardware was really a window sash pull from Rocky Mountain that was repurposed as handles in a living bronze finish mounted horizontally. Glazed brick tile, by Ann Sacks, really helped to embrace the overall concept. Since a lot of parties are hosted out of that space, the kitchen, and butler’s pantry off to the side, needed a good flow as well as areas to bake and stage the creations. Double ovens were a must as well as a 48” Wolf Range and a Rangecraft hood – four ovens are going all the time. Beverage drawers were added to allow others to flow through the kitchen without disturbing the cook. Lots of storage was added for a well-stocked kitchen. A unique detail is double door wall cabinets, some with wire mesh to allow to see their dishes for easy access. In the butler’s pantry, instead of mesh they opted for antique mirror glass fronts. Countertops are a natural quartzite for care free use and a solid wood table, by Brooks Custom, extends of the island, removable for flexibility, making the kitchen and dining area very functional. One of the client’s antique pieces (a hutch) was incorporated into the kitchen to give it a more authentic look as well as another surface to decorate and provide storage. The lighting over the island and breakfast table has exposed Edison bulbs which hearkens to that “barn” lighting. For the sinks, they used a fireclay Herbeau farmhouse on the perimeter and an undermount Rohl sink on the island. Faucets are by Waterworks. Standing back and taking it all in it’s a wonderful collaboration of carefully designed working space and a warm gathering space for family and guests. Bilotta Designer: Randy O’Kane, Architect: Clark Neuringer Architects, posthumously. Photo Credit: Peter Krupenye

Our designer, Hannah Tindall, worked with the homeowners to create a contemporary kitchen, living room, master & guest bathrooms and gorgeous hallway that truly highlights their beautiful and extensive art collection. The entire home was outfitted with sleek, walnut hardwood flooring, with a custom Frank Lloyd Wright inspired entryway stairwell. The living room's standout pieces are two gorgeous velvet teal sofas and the black stone fireplace. The kitchen has dark wood cabinetry with frosted glass and a glass mosaic tile backsplash. The master bathrooms uses the same dark cabinetry, double vanity, and a custom tile backsplash in the walk-in shower. The first floor guest bathroom keeps things eclectic with bright purple walls and colorful modern artwork.

Step into a kitchen that exudes both modern sophistication and inviting warmth. The space is anchored by a stunning natural quartzite countertop, its veined patterns reminiscent of a sun-drenched landscape. The countertop stretches across the kitchen, gracing both the perimeter cabinetry and the curved island, its gentle curves adding a touch of dynamism to the layout.
White oak cabinetry provides a grounding contrast to the cool quartzite. The rich, natural grain of the wood, paired with a crisp white paint, create a sense of airiness and visual lightness. This interplay of textures and tones adds depth and dimension to the space.
Breaking away from the traditional rectilinear lines, the island features curved panels that echo the countertop's gentle sweep. This unexpected detail adds a touch of whimsy and softens the overall aesthetic. The warm vinyl flooring complements the wood cabinetry, creating a sense of continuity underfoot.

This full-sized pantry is the ultimate storage for all your dried and fresh produce as well as herbs, spices, tinned and bottled goods. Everything has a dedicated space that’s been specially designed for its purpose. Heavy, bulky items below and lighter items, within easy reach on upper open shelves, or nestled inside individually crafted racks so they can be seen and not forgotten.

Cedar ceilings and a three-sided split-faced silver travertine and steel fireplace add warmth and drama. The Galapagos Quartzite kitchen counters and charcoal limestone flooring cool the space showcasing the view as art.
Estancia Club
Builder: Peak Ventures
Interior Design: Ownby Design
Photography: Jeff Zaruba
Brown Kitchen with Quartzite Benchtops Design Ideas
9

