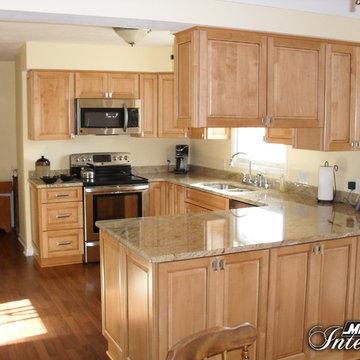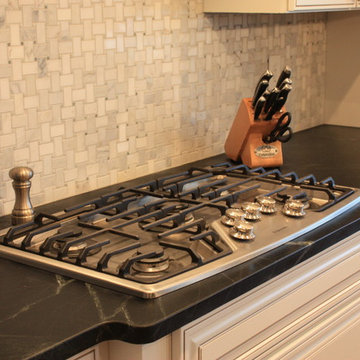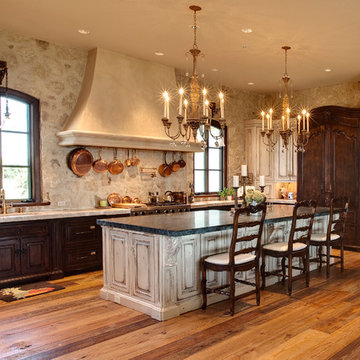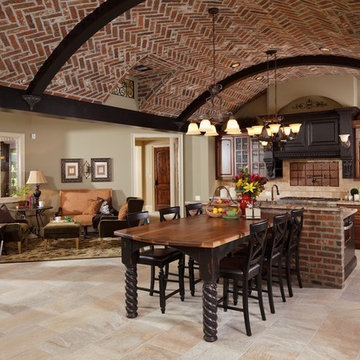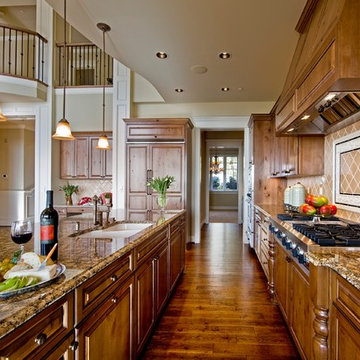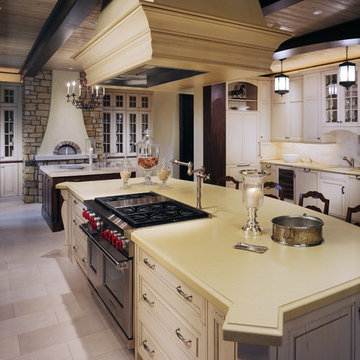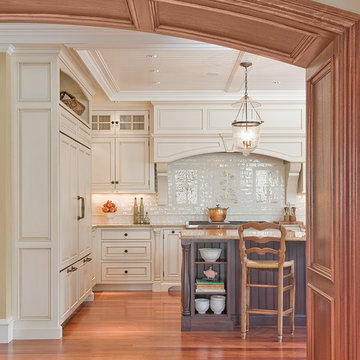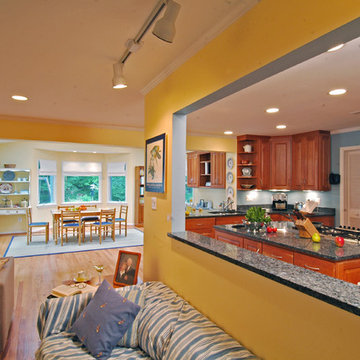Brown Kitchen with Raised-panel Cabinets Design Ideas
Refine by:
Budget
Sort by:Popular Today
141 - 160 of 68,231 photos
Item 1 of 3

• A busy family wanted to rejuvenate their entire first floor. As their family was growing, their spaces were getting more cramped and finding comfortable, usable space was no easy task. The goal of their remodel was to create a warm and inviting kitchen and family room, great room-like space that worked with the rest of the home’s floor plan.
The focal point of the new kitchen is a large center island around which the family can gather to prepare meals. Exotic granite countertops and furniture quality light-colored cabinets provide a warm, inviting feel. Commercial-grade stainless steel appliances make this gourmet kitchen a great place to prepare large meals.
A wide plank hardwood floor continues from the kitchen to the family room and beyond, tying the spaces together. The focal point of the family room is a beautiful stone fireplace hearth surrounded by built-in bookcases. Stunning craftsmanship created this beautiful wall of cabinetry which houses the home’s entertainment system. French doors lead out to the home’s deck and also let a lot of natural light into the space.
From its beautiful, functional kitchen to its elegant, comfortable family room, this renovation achieved the homeowners’ goals. Now the entire family has a great space to gather and spend quality time.
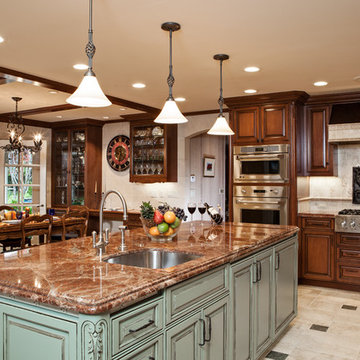
The Expanded Kitchen opens to a spacious Informal Dining Area and the Poolside Garden Beyond.
Photo: Cherie Corderos
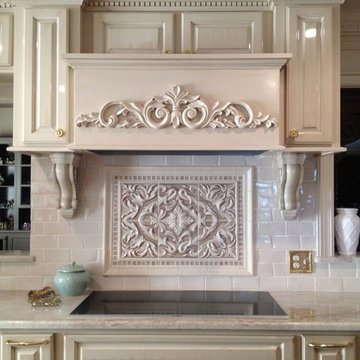
Encore Ceramics Grace Plaque with subway tile backsplash. Cristallo Quartzite countertop
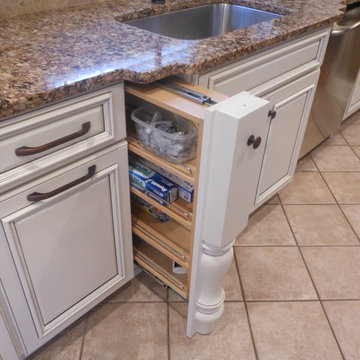
This little kitchen started off very dated with old brown cabinets. Because we were able to keep the tile floors,this kitchen was updated on a great budget! By adding a shelf or mantel on the front of a cabinets and choosing a nice dark stain, we were able to give this small kitchen to look and feel of a larger space with a wood hood. The area above the hood is available for storage. The trash can is no incorporated into the cabinets and the dishwasher is located on the right (for a right handed person). The open shelf for dishes allows the homeowner to show case her beautiful stoneware and makes for easy access for the kids to reach. Deep drawers allow for great storage.

This custom made kitchen cabinet boasts cherry, raised panel doors with crown molding, decorative drawer fronts, glass backsplash tile, granite counters and many added storage features. With a built in buffet with wall cabinets above and an entire wall of custom shelving, desk and media center this kitchen is truly the hub of this home. This custom made tray divider uses the extra space on top for cutting board storage.
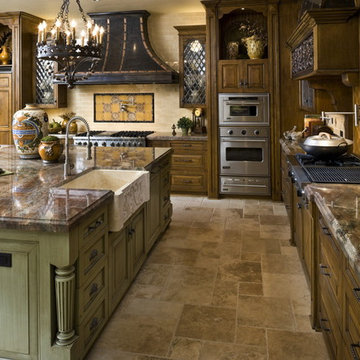
Design Firm: Dallas Design Group, Interiors
Designer: Tracy Rasor, Allied ASID
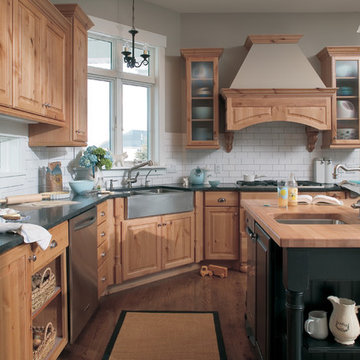
What exactly is the secret ingredient that turns ordinary into extraordinary? For Crestwood Cabinetry from Dura Supreme, it’s the nearly limitless number of creative elements available to embellish your kitchen with furniture-like detail. Shape a corner with a perfectly placed turn post or bun foot. Frame the cooking center with ornately carved corbels and crown each cabinet with beautifully sculpted moldings.
For this kitchen, an artistic blend of woods and finishes creates an engaging color palette. Delight the eye and please the pocket book with Crestwood Cabinetry by Dura Supreme.
Dura Supreme creates Crestwood Cabinetry with a thoughtful balance of materials, construction and styling options to deliver exceptional value with exceptional design. Built-in manufacturing economies ensure cost effective construction, consistent quality and craftsmanship. Upon this foundation, an impressive array of finishes, door styles, and unique, space-saving accessories fulfill even the most artistic and discerning tastes.
Request a FREE Dura Supreme Brochure Packet:
http://www.durasupreme.com/request-brochure
Find a Dura Supreme Showroom near you today:
http://www.durasupreme.com/dealer-locator
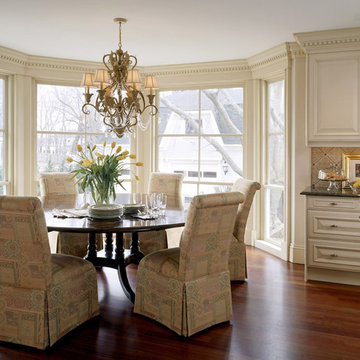
The client admired this Victorian home from afar for many years before purchasing it. The extensive rehabilitation restored much of the house to its original style and grandeur; interior spaces were transformed in function while respecting the elaborate details of the era. A new kitchen, breakfast area, study and baths make the home fully functional and comfortably livable.
Photo Credit: Sam Gray

Reclaimed barn wood was used for the hood vent and we designed it as a custom element for the interior. This open plan makes for a great space to entertain and connect with family before and during meal times. The long island allows for interaction in the kitchen. This farmhouse kitchen displays a rustic elegance that people are really excited about these days.
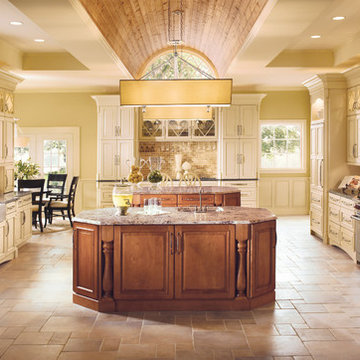
Vintage Biscotti on Cherry surrounds islands in Burnished Praline on Maple to emphasize space while retaining a country feel.

Buxton Photography
The owners wanted a "French Country" style kitchen with the feel of New Orleans. We removed a dividing wall between the old kitchen and dining room and installed this beautiful expansive kitchen. The brick wall is "Thin Brick" and is applied like wall tile. There is ample storage including a pantry, island storage, two broom closets, and "toe kick" drawers. There are two sinks including one in the island. Notice the addition of the "pot filler" conveniently located over the gas cook top.
Brown Kitchen with Raised-panel Cabinets Design Ideas
8
