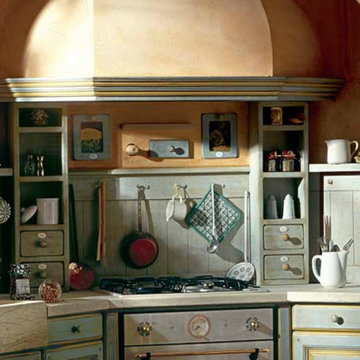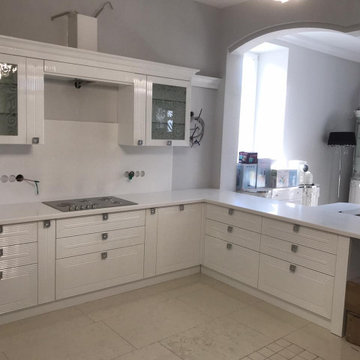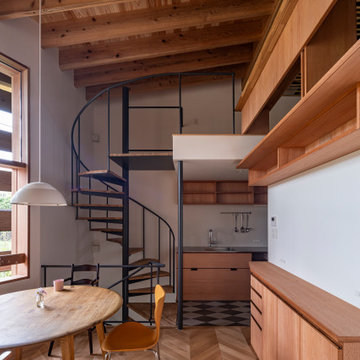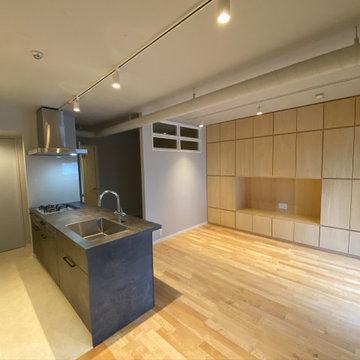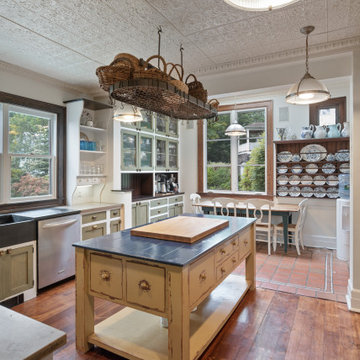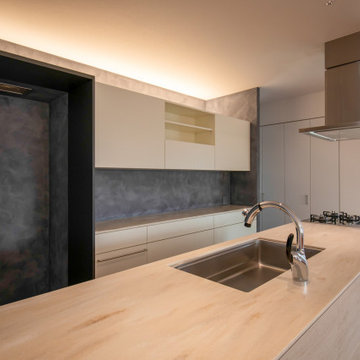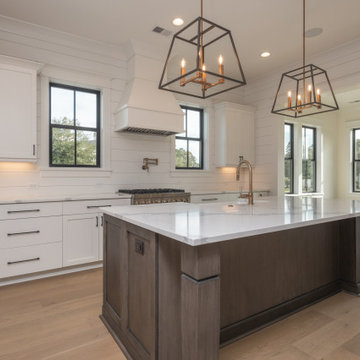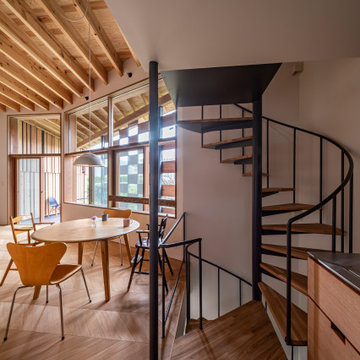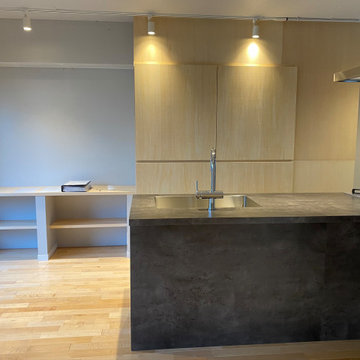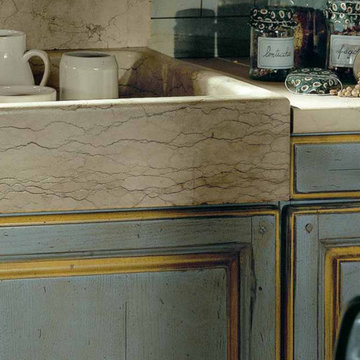Brown Kitchen with Shiplap Splashback Design Ideas
Refine by:
Budget
Sort by:Popular Today
101 - 120 of 152 photos
Item 1 of 3
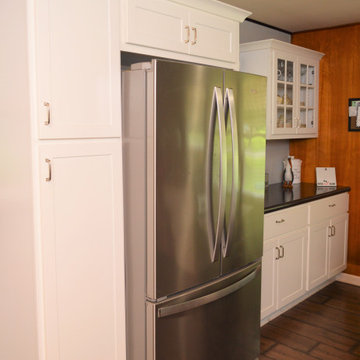
Cabinet Brand: Baileytown USA
Wood Species: Maple
Cabinet Finish: White
Doorstyle: Chesapeake
Countertops: Laminate, Waterfall Edge, Coved Backsplash, Blackstone Color
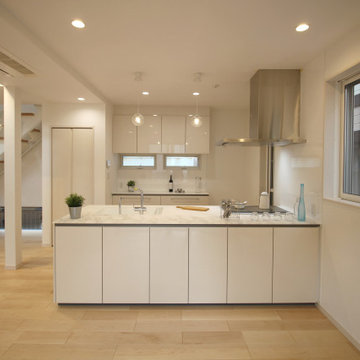
吹き抜け壁面の3連FIX窓が明るく照らす、開放感あふれるリビングです。
リビングの奥にはスケルトン階段を設置。
安全を考慮しつつもデザイン性を損なわないアクリルパネルにプラスして、手すりにまでこだわりを入れました。
壁に囲まれて暗くなりがちな階段も、光あふれる明るい場所となりました。
アイランド型のシステムキッチンには、クリスタルカウンターが大変美しい「THE CRASSO」を採用。
機能も収納も充実の最新型システムキッチンです。お料理するのが楽しくなってしまいますね!
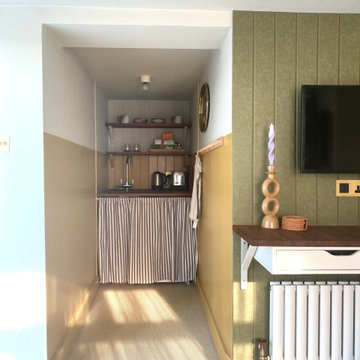
Paired back guest studio with T&G panelling to bedhead wall with feature marble wall sconces and floating oak bedside drawers. Colour drenched in greige eggshell to walls, ceiling and woodwork. Woven vinyl flooring in a sisal look, to allow for continuous flooring from bedroom area, through to bathroom and kitchen and to outside terrace area. Pantry kitchen with T&G panelling painted half way in India Yellow F&B eggshell. Shelves, worktop and desk were created from a reclaimed piece of Iroko. Fitted with a filter tap and fridge underneath worktop concealed by a ticking stripe counter curtain. The Fitted with a filter tap and fridge underneath worktop concealed by a ticking stripe counter curtain. The studio sliding doors connect directly to the outside terrace. lounge furniture is contemporary outdoor furniture so that it can be used on the terrace as well as in the studio. There is a wall hung desk with drawers that can also be used as a breakfast bar, acoustic T&G panelling is mounted on the wall behind the TV to alleviate noise reverberation.
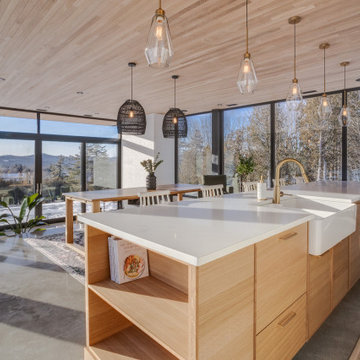
La cuisine blanche de La Scandinave de l'Étang, dotée d'un îlot spacieux, d'accent doré, d'un plafond en planches de chêne et de vastes fenêtres, incarne l'élégance nordique. Un espace lumineux et moderne où la fonctionnalité se marie à la beauté, créant un lieu accueillant pour préparer et partager des moments spéciaux
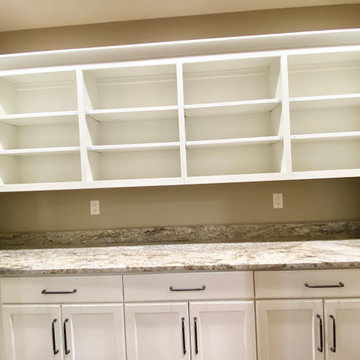
The kitchen in a rustic lodge style home. Featues subway tile, reclaimed wood countertop, rustic island cabinet, reclaimed hardwood flooring and timbers and a farmhouse sink.
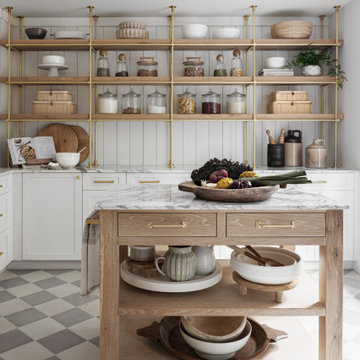
This pantry room was created from an unused formal dining space to extend the kitchen and add much needed storage and functionality to the home. The room is filled with natural light and invites you in with a custom arched doorway. The checkerboard flooring makes the room feel special and separates it from the kitchen in feel while still being an extension of the kitchen.
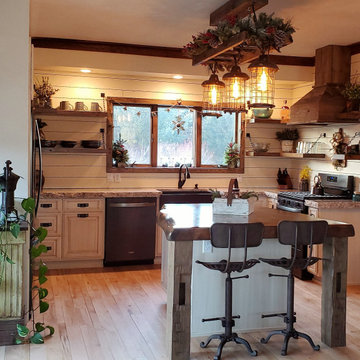
Country Cozy! Antiqued painted and glazed cabinetry and a stone countertop with a chiseled drop edge provided a base for the unique custom pieces that make this kitchen a stand out.
The live slab topped custom island houses the microwave as well as provides lots of storage and seating. The suspended shelving create a more open feel to the space while letting the shiplap wall detail shine through and the custom reclaimed barn wood range hood compliments the homeowner's unique lighting fixture beautifully.
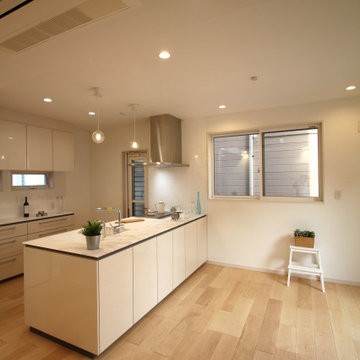
吹き抜け壁面の3連FIX窓が明るく照らす、開放感あふれるリビングです。
リビングの奥にはスケルトン階段を設置。
安全を考慮しつつもデザイン性を損なわないアクリルパネルにプラスして、手すりにまでこだわりを入れました。
壁に囲まれて暗くなりがちな階段も、光あふれる明るい場所となりました。
アイランド型のシステムキッチンには、クリスタルカウンターが大変美しい「THE CRASSO」を採用。
機能も収納も充実の最新型システムキッチンです。お料理するのが楽しくなってしまいますね!
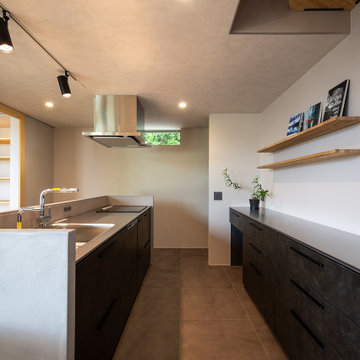
LDKに入ると目に入るのはモールテックスで仕上げた擁壁で囲まれたキッチンと軽やかにデザインされたオリジナルの鉄骨階段。
天井に吸い込まれるような雰囲気が感じられる面白味のある階段です。
Brown Kitchen with Shiplap Splashback Design Ideas
6
