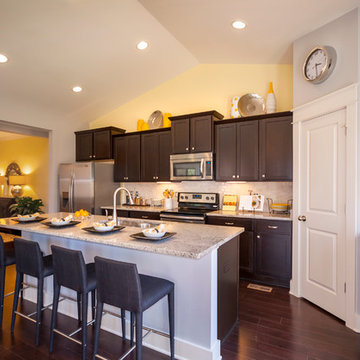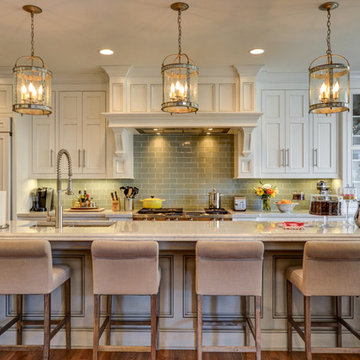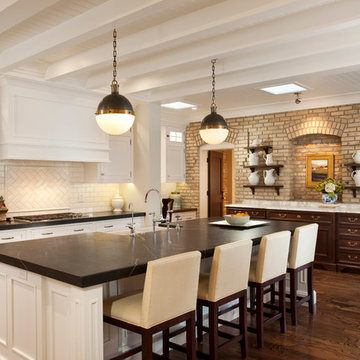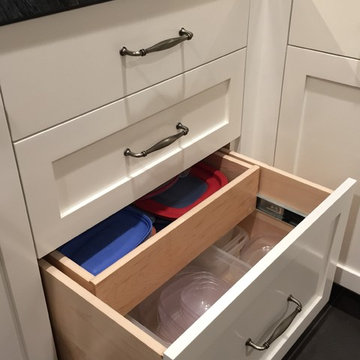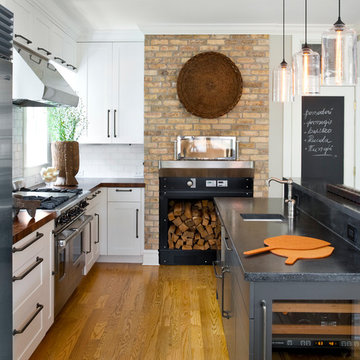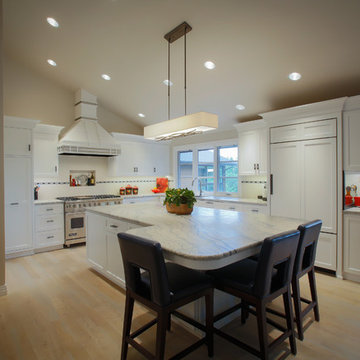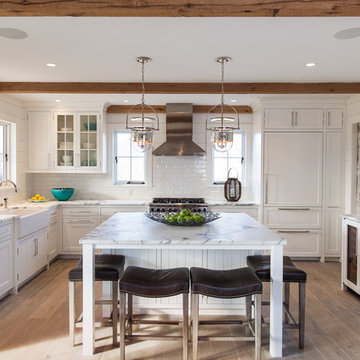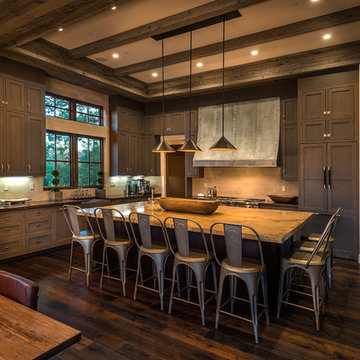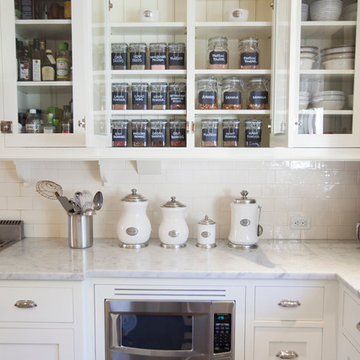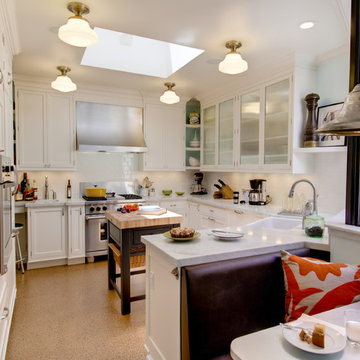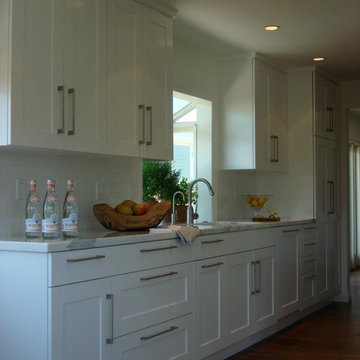Brown Kitchen with Subway Tile Splashback Design Ideas
Refine by:
Budget
Sort by:Popular Today
201 - 220 of 38,524 photos
Item 1 of 3
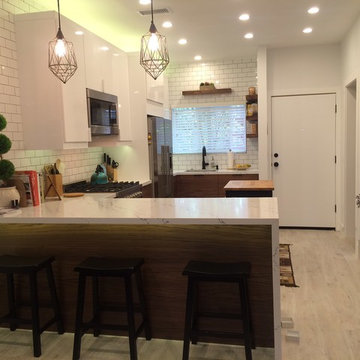
The size of the appliances was really important. For example, a standard US-sized refrigerator would have pushed the kitchen 5” more into the already-small living room. Counter-depth appliances, which IKEA USA does not offer, were also important for kitchen workflow.
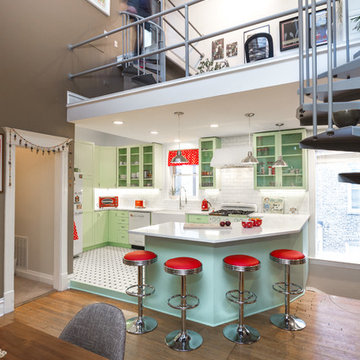
A retro 1950’s kitchen featuring green custom colored cabinets with glass door mounts, under cabinet lighting, pull-out drawers, and Lazy Susans. To contrast with the green we added in red window treatments, a toaster oven, and other small red polka dot accessories. A few final touches we made include a retro fridge, retro oven, retro dishwasher, an apron sink, light quartz countertops, a white subway tile backsplash, and retro tile flooring.
Home located in Humboldt Park Chicago. Designed by Chi Renovation & Design who also serve the Chicagoland area and it's surrounding suburbs, with an emphasis on the North Side and North Shore. You'll find their work from the Loop through Lincoln Park, Skokie, Evanston, Wilmette, and all of the way up to Lake Forest.
For more about Chi Renovation & Design, click here: https://www.chirenovation.com/
To learn more about this project, click here: https://www.chirenovation.com/portfolio/1950s-retro-humboldt-park-kitchen/

Sleek and contemporary Crown Point Kitchen finished in Ellie Gray.
Photo by Crown Point Cabinetry

Custom white shaker style cabinetry, dark oak floors, carrara marble countertops, custom white leather banquette and Thermador appliances. Island has front and rear storage. Rustic bar stools juxtapose the white color scheme.
Stephen Allen Photography
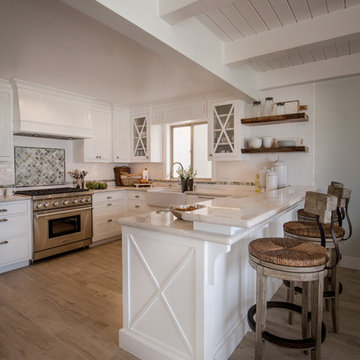
Small white painted kitchen in cottage on the beach in California. Natural wood shelves and natural materials with white cabinetry,
A small weekend beach resort home for a family of four with two little girls. Remodeled from a funky old house built in the 60's on Oxnard Shores. This little white cottage has the master bedroom, a playroom, guest bedroom and girls' bunk room upstairs, while downstairs there is a 1960s feel family room with an industrial modern style bar for the family's many parties and celebrations. A great room open to the dining area with a zinc dining table and rattan chairs. Fireplace features custom iron doors, and green glass tile surround. New white cabinets and bookshelves flank the real wood burning fire place. Simple clean white cabinetry in the kitchen with x designs on glass cabinet doors and peninsula ends. Durable, beautiful white quartzite counter tops and yes! porcelain planked floors for durability! The girls can run in and out without worrying about the beach sand damage!. White painted planked and beamed ceilings, natural reclaimed woods mixed with rattans and velvets for comfortable, beautiful interiors Project Location: Oxnard, California. Project designed by Maraya Interior Design. From their beautiful resort town of Ojai, they serve clients in Montecito, Hope Ranch, Malibu, Westlake and Calabasas, across the tri-county areas of Santa Barbara, Ventura and Los Angeles, south to Hidden Hills- north through Solvang and more.
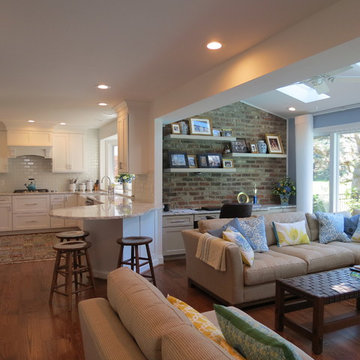
My customers came to me wanting a big change in their small colonial kitchen. They knew they had extra space from a previous addition and dining room. As far as layout they didn't give me any limitations. They asked for more counter space, storage, and something they can comfortably entertain in with their growing family. We knocked down the wall between the old kitchen and dining room and added another doorway to the front room. This allowed me to double the size of the kitchen and add an angled peninsula with seating. The kitchen is now open to the existing addition which serves as great room with a built in desk area. All new windows were put in throughout the house and the patio door was moved to the back wall of great room. This allows for a better flow to the in ground pool where we added new steps and decking. My customers love their new open concept living space. They especially enjoy it with the grandkids during the summer months. Photo By: Lindsey Markel

One of the homeowners' renovation goals was to incorporate a larger gas cooktop to make meal preparation easier. The cooktop is located conveniently between the sink and the refrigerator. Now, not only is the kitchen more functional, it's also much more appealing to the eye. Note the handsome backsplash medallion in a strong neutral color palette which adds visual interest to the room and compliments the granite counter and maple cabinetry.
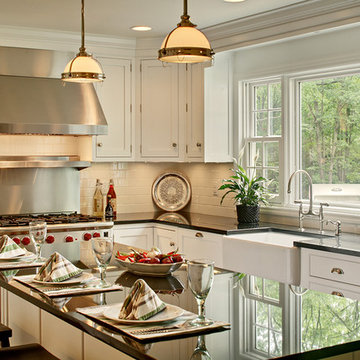
Andy Colannino, CKD, Vinny Colannino and Joanne de la Torre of Modern Millwork Kitchen & Bath Studio
Photo by: Wing Wong
Brown Kitchen with Subway Tile Splashback Design Ideas
11
