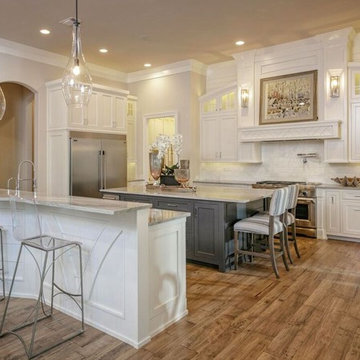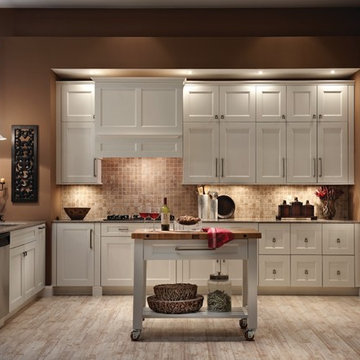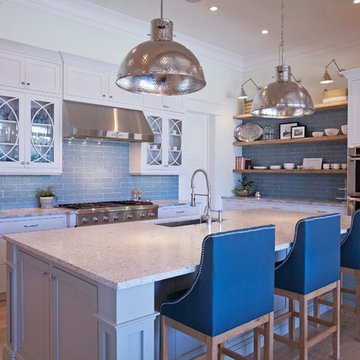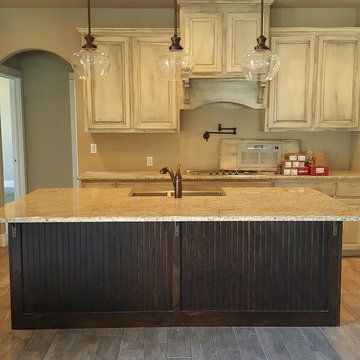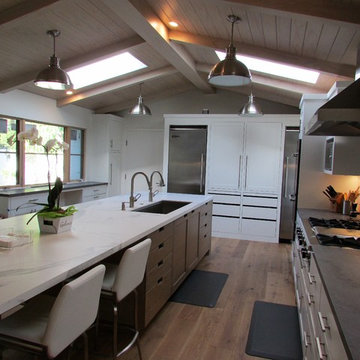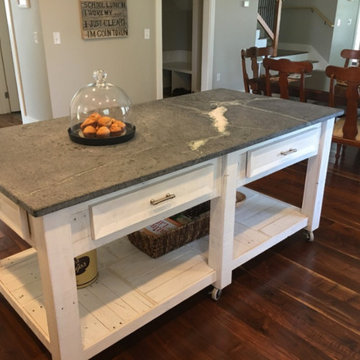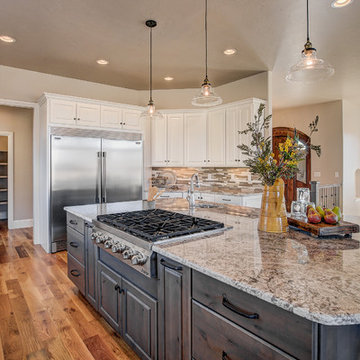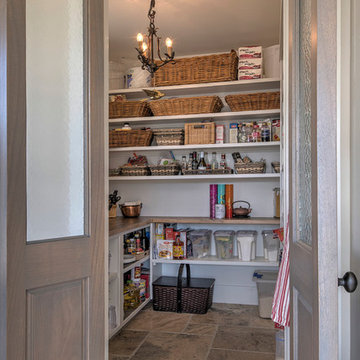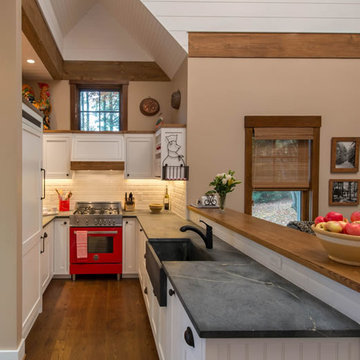Brown Kitchen with White Cabinets Design Ideas
Refine by:
Budget
Sort by:Popular Today
181 - 200 of 143,257 photos
Item 1 of 3
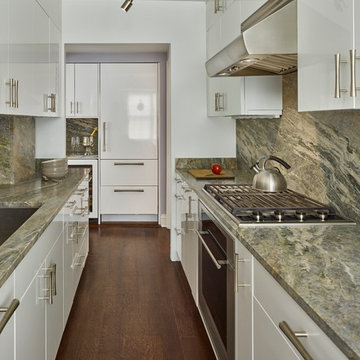
The existing 90 square foot galley kitchen was small and narrow, with limited storage and counterspace. By utilizing the hallway and master closet opposite, we expanded the kitchen across the hall, creating a 5’-6”x 2’-0”x 7’-0” niche for the Subzero refrigerator and under counter wine storage unit. The existing kitchen doorway was widened to unify the two spaces. Separating the tall elements from the original galley, the new design was able to provide uninterrupted counterspace and extra storage. Because of its proximity to the living area, the niche is also able to serve a dual role as an easily accessible bar with glass storage above when the client is entertaining.
Modern, high-gloss cabinetry was extended to the ceiling, replacing the existing traditional millwork and capitalizing on previously unused space. An existing breakfast nook with a view of the East River, which had been one of the client’s favorite features, was awkwardly placed and provided for tight and uncomfortable seating. We rebuilt the banquettes, pushing them back for easier access and incorporating hidden storage compartments into the seats.
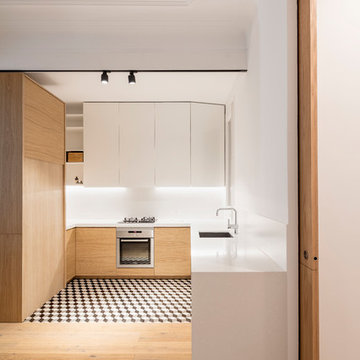
Sobre la base del blanco y el abedul y, para darle mayor resistencia a la zona de trabajo, se apostó por un elegante y divertido suelo hidráulico. Los muebles de almacenaje quedan totalmente disimulados. Otro elemento destacable son las puertas, hechas en abedul, son correderas y escondidas entre paredes. Son útiles y nunca un estorbo.

Welcome home to the Remington. This breath-taking two-story home is an open-floor plan dream. Upon entry you'll walk into the main living area with a gourmet kitchen with easy access from the garage. The open stair case and lot give this popular floor plan a spacious feel that can't be beat. Call Visionary Homes for details at 435-228-4702. Agents welcome!
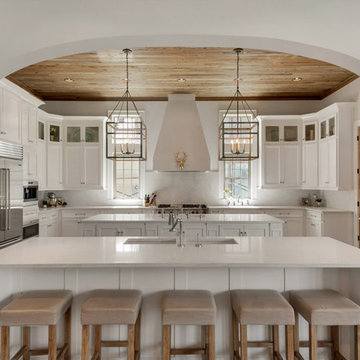
The interior has incredible detail with coffered ceilings and wood paneling on the walls in the entry. The wide plank oak flooring stands out against the crisp white walls and elegant lighting. The floor to ceiling windows and doors provide plenty of light for the open floor plan. The wide arched doorways add to the architectural detail throughout the living areas. The kitchen has double islands and plenty of space to create a culinary masterpiece. The quartz counter tops and white custom cabinets stand out under the stained wood plank ceiling. Glass cabinet doors and a custom vent hood add that extra touch to this gorgeous space. Built by Phillip Vlahos of Destin Custom Home Builders. It was designed by Bob Chatham Custom Home Design and decorated by Allyson Runnels.
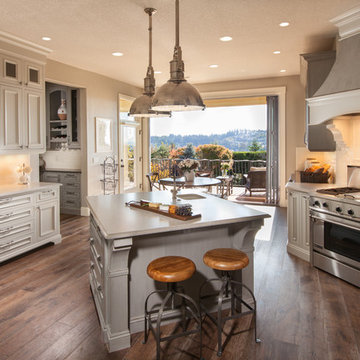
A complete kitchen makeover down to the studs, this project was a blend of french country kitchen styling with a hint of traditional and Industrial. We recreated the entire space for entertaining as well as tons of added cabinet storage space.
For more photos of this project visit our website: https://wendyobrienid.com.
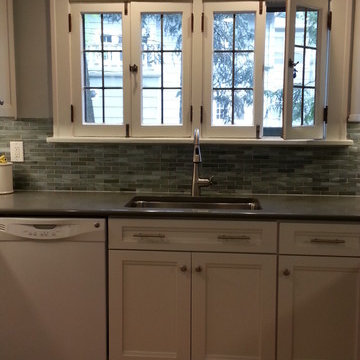
Deep undermount sink and simple pull out faucet maximize counter space. New Craftsman style windows are replicas of those removed to maintain charm.
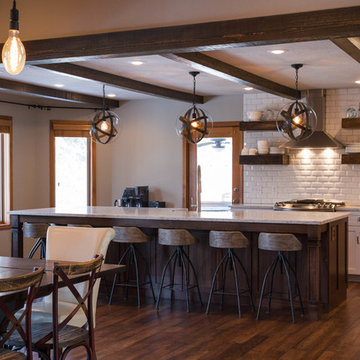
This kitchen was once closed off with two small doors and an odd-shaped peninsula. The cabinetry and tile floor was dated and the arrangement was inefficient.
We moved the wall between the adjoining living room and enlarged the opening, framing it in faux wood beams. Beams were also added to the kitchen. The living area became a large dining room with a custom chandelier and red metal cross back chairs. An 11 foot walnut island can seat 8 and has quartz countertops and a stainless undermount farmhouse apron sink.
Beveled subway tile with grey grout lines the walls and floating rustic shelves flank the modern stainless range hood. Undercabinet lighting and USB outlets give functionality to the desk area. Grey wood and metal swivel bar stools add slim, clean seating.
Rustic wood flooring was added throughout the main level.
Brown Kitchen with White Cabinets Design Ideas
10
