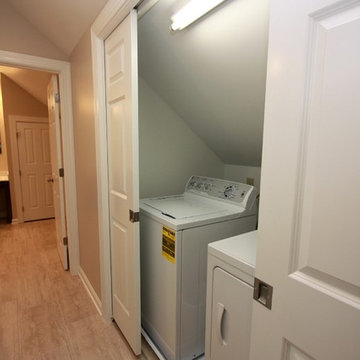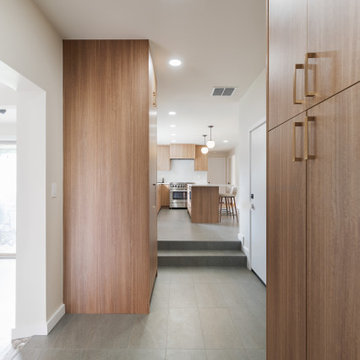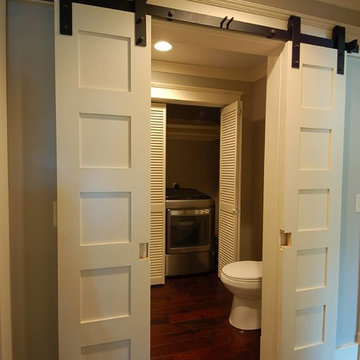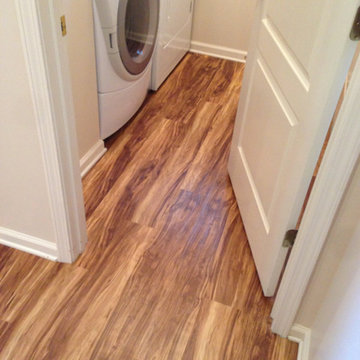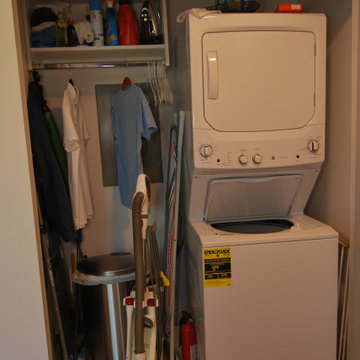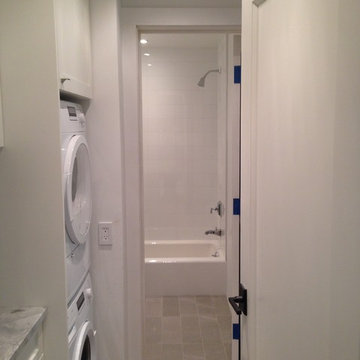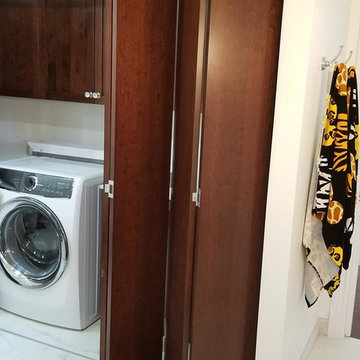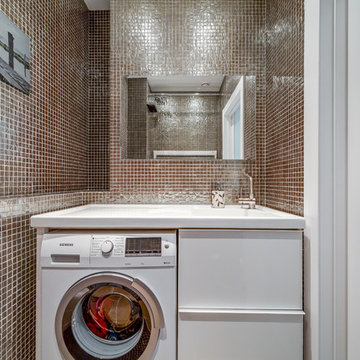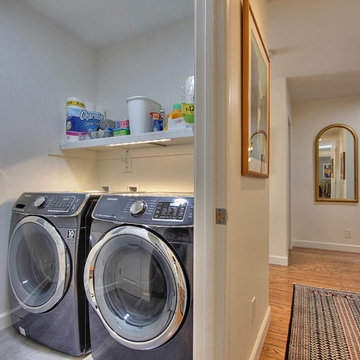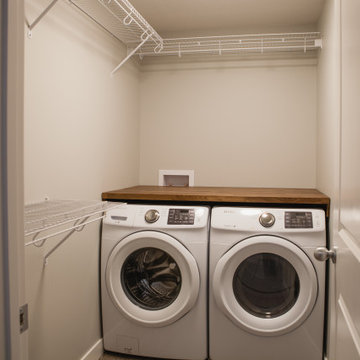Brown Laundry Cupboard Design Ideas
Refine by:
Budget
Sort by:Popular Today
141 - 160 of 342 photos
Item 1 of 3
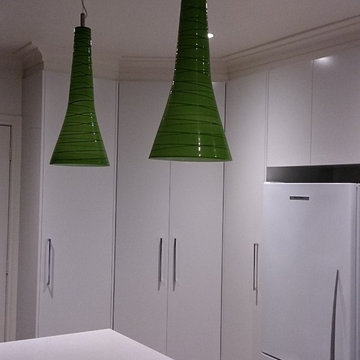
Laundry is behind the angled doors and linen storage is in left hand tall cabinet. Very tight space within a kitchen still allows for washing machine, hanging space, clothes hamper and detergent storage.
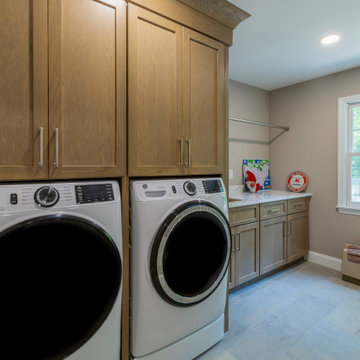
The laundry room has wood tarragon cabinetry with storage and a hanging bar for clothes to dry.
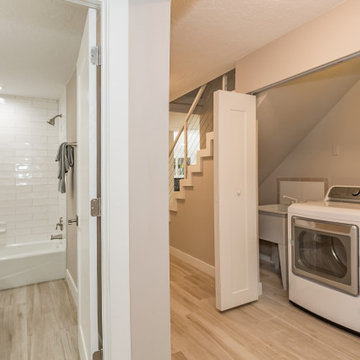
Laundry of an Intracoastal Home in Sarasota, Florida. Design by Doshia Wagner of NonStop Staging. Photography by Christina Cook Lee.
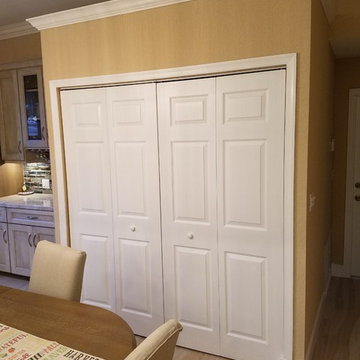
Concept Kitchen and Bath
Boca Raton, FL
561-699-9999
Kitchen Designer: Neil Mackinnon
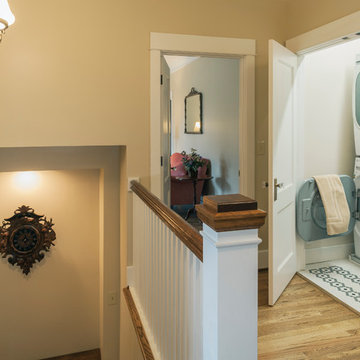
TAA addressed the client's desire to have a second floor laundry room - and located it just outside the master bedroom. This laundry zone is convenient for every family member and provides a bright, convenient place to perform weekly chores. Another custom mosaic tile floor was installed to complement the other two bathrooms on this level.
Lynda Jeub - Photography
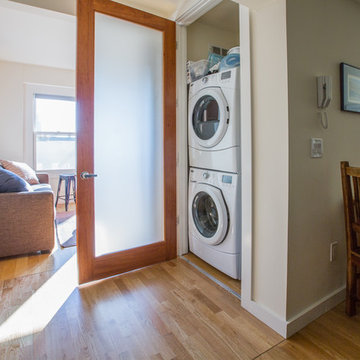
Photo credit: Anastasia Sappon.
Stacked washer/dryer behind frosted glass door. Easy access and discreet when necessary.

Farm House Laundry Project, we open this laundry closet to switch Laundry from Bathroom to Kitchen Dining Area, this way we change from small machine size to big washer and dryer.
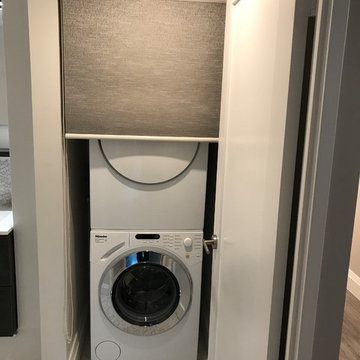
We transformed the small laundry room by continuing the tile used in the bathroom. We also added a roller blind to hide the machines when not in use.
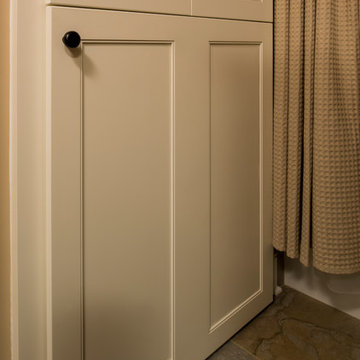
In master bath, homeowner requested a laundry hamper. A functional cabinet was designed to allow for a pass thru for hampers to be accessed from laundry room side of cabinet. Functional storage cabinet above hamper door is in master bath side.
Interior Design: Bell & Associates Interior Design, Ltd
Construction: Sigmon Construction
Cabinets: Cardinal Cabinetworks
Photography: Steven Paul Whitsitt Photography
Brown Laundry Cupboard Design Ideas
8
