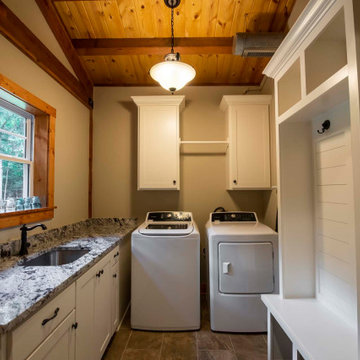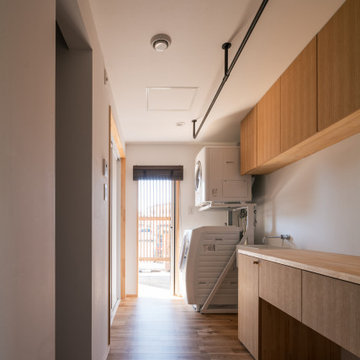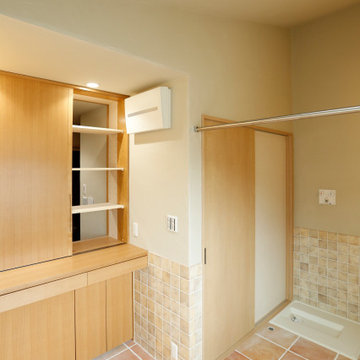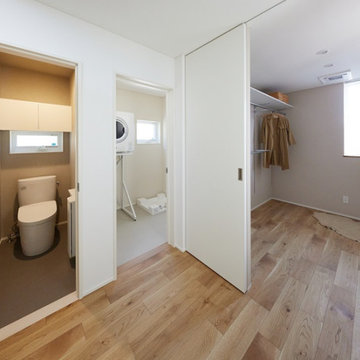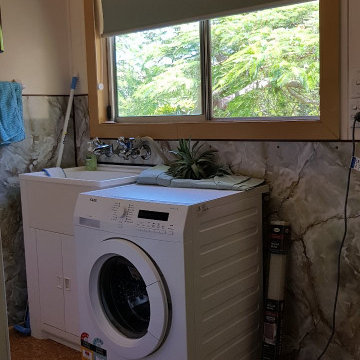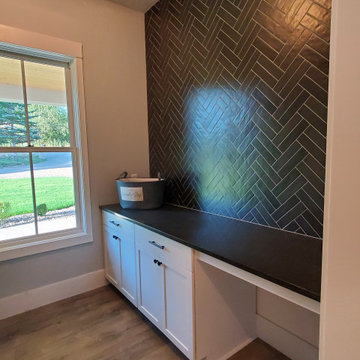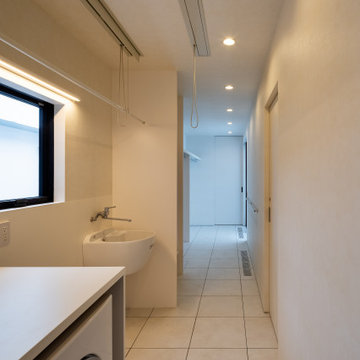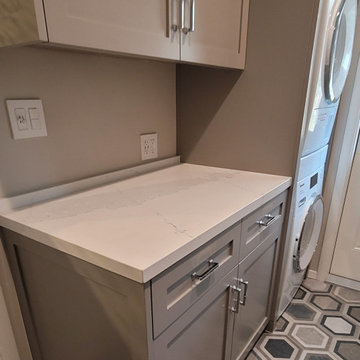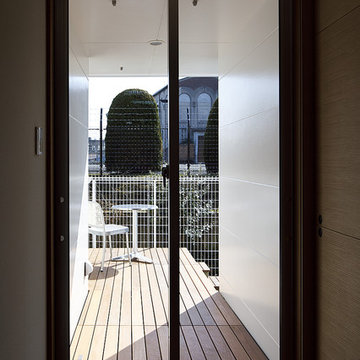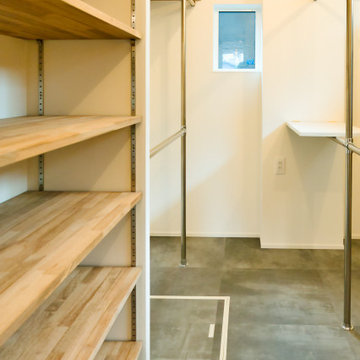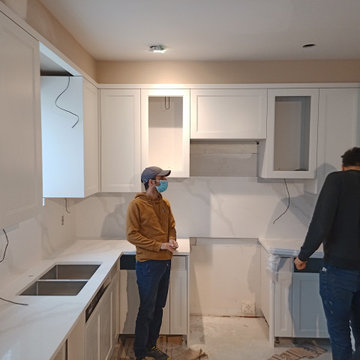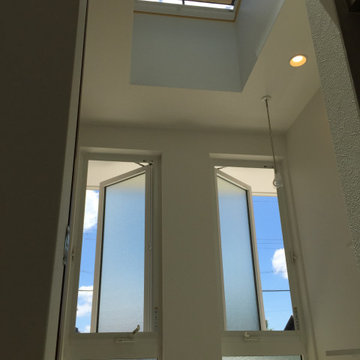Brown Laundry Room Design Ideas
Refine by:
Budget
Sort by:Popular Today
81 - 100 of 131 photos
Item 1 of 3
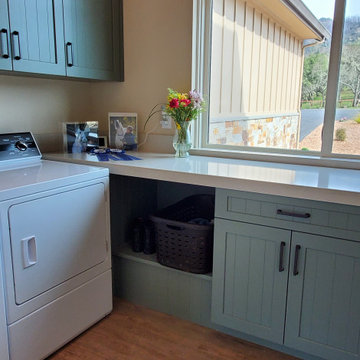
A Laundry with a view and an organized tall storage cabinet for cleaning supplies and equipment

This project was a refresh to the bathrooms and laundry room in a home we had previously remodeled the kitchen, completing the whole house update. The primary bath has creamy soft tones and display the photography by the client, the hall bath is warm with wood tones and the powder bath is a fun eclectic space displaying more photography and treasures from their travels to Africa. The Laundry is a clean refresh that although it is not white, it is bright and inviting as opposed to the dark dated look before. (Photo credit; Shawn Lober Construction)
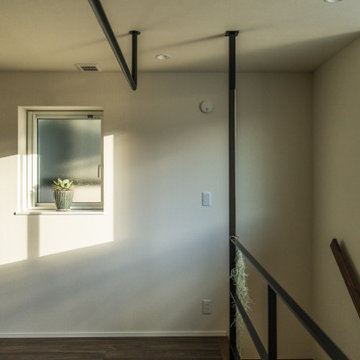
ナチュラル、自然素材のインテリアは苦手。
洗練されたシックなデザインにしたい。
ブラックの大判タイルや大理石のアクセント。
それぞれ部屋にも可変性のあるプランを考え。
家族のためだけの動線を考え、たったひとつ間取りにたどり着いた。
快適に暮らせるように断熱窓もトリプルガラスで覆った。
そんな理想を取り入れた建築計画を一緒に考えました。
そして、家族の想いがまたひとつカタチになりました。
外皮平均熱貫流率(UA値) : 0.42W/m2・K
気密測定隙間相当面積(C値):1.00cm2/m2
断熱等性能等級 : 等級[4]
一次エネルギー消費量等級 : 等級[5]
耐震等級 : 等級[3]
構造計算:許容応力度計算
仕様:
長期優良住宅認定
山形市産材利用拡大促進事業
やまがた健康住宅認定
山形の家づくり利子補給(寒さ対策・断熱化型)
家族構成:30代夫婦
施工面積:122.55 ㎡ ( 37.07 坪)
竣工:2020年12月

The client wanted a spare room off the kitchen transformed into a bright and functional laundry room with custom designed millwork, cabinetry, doors, and plenty of counter space. All this while respecting her preference for French-Country styling and traditional decorative elements. She also wanted to add functional storage with space to air dry her clothes and a hide-away ironing board. We brightened it up with the off-white millwork, ship lapped ceiling and the gorgeous beadboard. We imported from Scotland the delicate lace for the custom curtains on the doors and cabinets. The custom Quartzite countertop covers the washer and dryer and was also designed into the cabinetry wall on the other side. This fabulous laundry room is well outfitted with integrated appliances, custom cabinets, and a lot of storage with extra room for sorting and folding clothes. A pure pleasure!
Materials used:
Taj Mahal Quartzite stone countertops, Custom wood cabinetry lacquered with antique finish, Heated white-oak wood floor, apron-front porcelain utility sink, antique vintage glass pendant lighting, Lace imported from Scotland for doors and cabinets, French doors and sidelights with beveled glass, beadboard on walls and for open shelving, shiplap ceilings with recessed lighting.
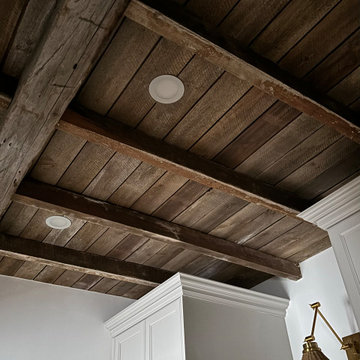
In our charming rustic-inspired laundry room, traditional elements blend seamlessly with modern convenience. Checkered floors and wooden beams evoke a sense of rustic warmth, while sleek modern appliances provide efficiency and functionality. Brass details add a touch of elegance and sophistication, contrasting beautifully with the natural textures of the space. Above, a rattan light fixture casts a warm glow, illuminating the farmhouse sink, where daily chores become a delight. This harmonious fusion of old-world charm and contemporary design creates a laundry room that is as practical as it is inviting, making even the simplest of tasks a pleasure to complete.
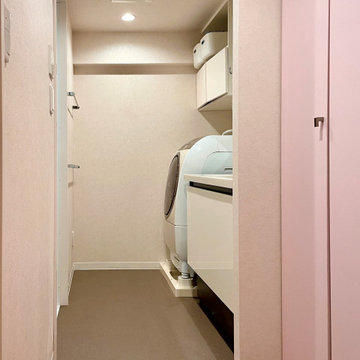
ビフォーの写真を見ていただくとわかりますが、完全に配置をシャッフルしました。昨今の奥行きの深い洗濯機は一番奥に、手前が浅くて(45センチ)広い収納です。
クロスがグレー系のカテゴリーになってはいますがLED照明下でピンクぽく見えるので、収納扉を淡いピンクにしました。小さな取手もそれに合うよう、こだわって選びました。
収納内はシンプルに棚柱+棚受け+棚板ですが、1.5センチピッチの棚柱を採用し、引き出しを入れても遊びがあまりなく、ひっくり返らないように工夫しています。
洗面台はたっぷり100センチ幅で、収納付き三面鏡と、その上の壁にリネストラランプ風のブラケット照明を設置、顔を照らす明かりをソフトなものにしました。
Brown Laundry Room Design Ideas
5
