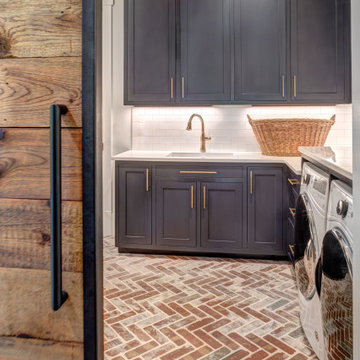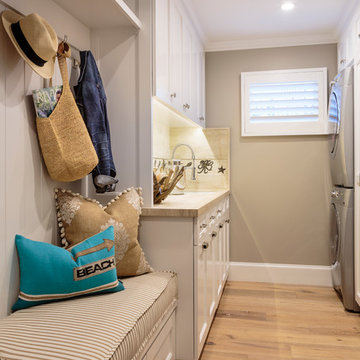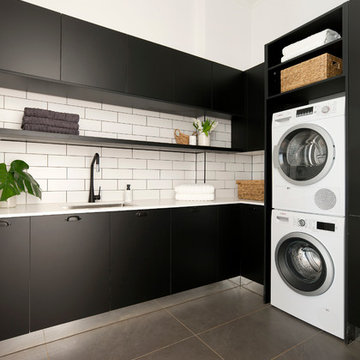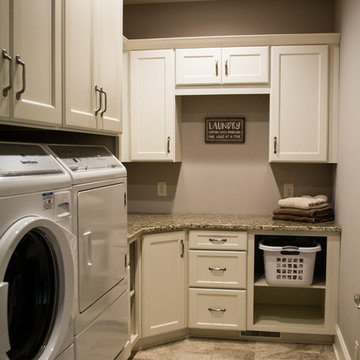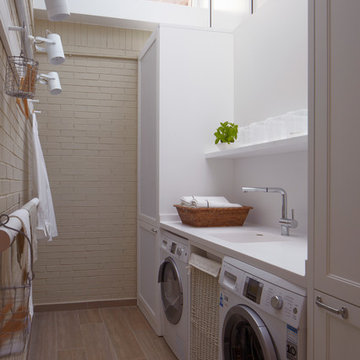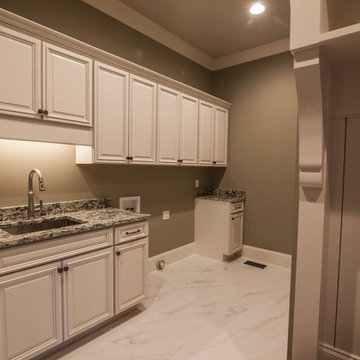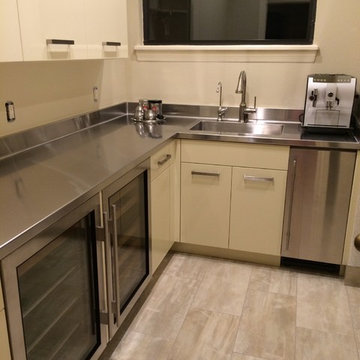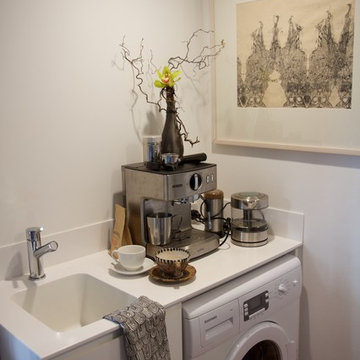Brown Laundry Room Design Ideas with a Single-bowl Sink
Refine by:
Budget
Sort by:Popular Today
21 - 40 of 459 photos
Item 1 of 3
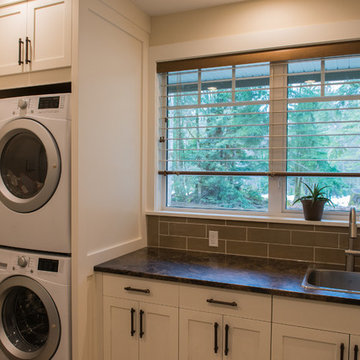
Well designed laundry room with lots of cupboard space. Counterspace and single sink. Photo by Innocent Thunder Photography.

This Arts & Crafts home in the Longfellow neighborhood of Minneapolis was built in 1926 and has all the features associated with that traditional architectural style. After two previous remodels (essentially the entire 1st & 2nd floors) the homeowners were ready to remodel their basement.
The existing basement floor was in rough shape so the decision was made to remove the old concrete floor and pour an entirely new slab. A family room, spacious laundry room, powder bath, a huge shop area and lots of added storage were all priorities for the project. Working with and around the existing mechanical systems was a challenge and resulted in some creative ceiling work, and a couple of quirky spaces!
Custom cabinetry from The Woodshop of Avon enhances nearly every part of the basement, including a unique recycling center in the basement stairwell. The laundry also includes a Paperstone countertop, and one of the nicest laundry sinks you’ll ever see.
Come see this project in person, September 29 – 30th on the 2018 Castle Home Tour.
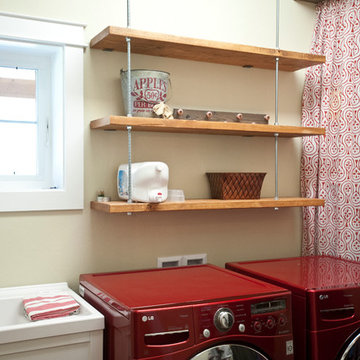
Photos by Lynn Donaldson
* This laundry room is just off the combined front and back door entrance and provides plenty of hanging storage on hooks on the wall. Cheery red washer & dryer create some happiness in this space and the fauc beam and IKEA curtains hide an on-demand water heater and a water filtration system. Threaded suspended shelves are functional and look cool. A Costco utility sink helped keep this room under budget.

This laundry also acts as an entry airlock and mudroom. It is welcoming and has space to hide away mess if need be.
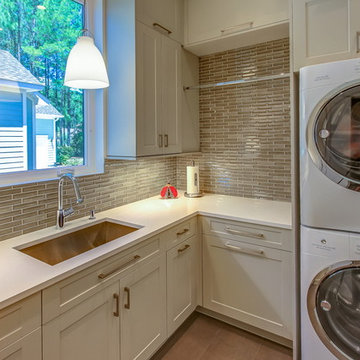
This Laundry Room is neat as a pin with its Full Sized Stacked Washer and Dryer, Glass Tile Back Splash, Caesar Stone Counter Top and Custom Designed Cabinets.

This is a unique, high performance home designed for an existing lot in an exclusive neighborhood, featuring 4,800 square feet with a guest suite or home office on the main floor; basement with media room, bedroom, bathroom and storage room; upper level master suite and two other bedrooms and bathrooms. The great room features tall ceilings, boxed beams, chef's kitchen and lots of windows. The patio includes a built-in bbq.
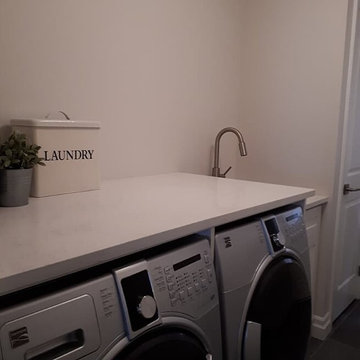
What started out as a kitchen renovation turned into a whole house renovation for these clients. We installed a custom White Kitchen with a Cambria Torquay countertop, a subway style backsplash with Antique Nickle hardware. We installed a Hand scraped Engendered Hardwood floor throughout the main floor as well as up the stairs. We then replaced the pillars and posts and painted them a nice white and re-stained the hand rail. We built a stack stone fireplace with a live edge mantel. We then moved onto the bathrooms with new vanities, tiles, freestanding tubs, Caesarstone countertops with square undermount sinks, faucets, lighting and mirrors. We then finished off in the laundry room to build in the washer and dryer with a Cambria countertop and custom cabinetry.
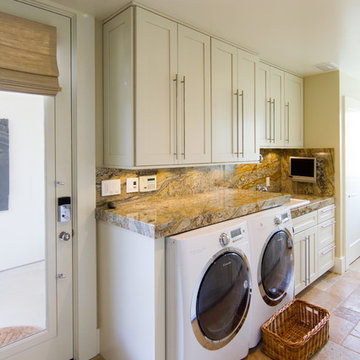
Perched in the foothills of Edna Valley, this single family residence was designed to fulfill the clients’ desire for seamless indoor-outdoor living. Much of the program and architectural forms were driven by the picturesque views of Edna Valley vineyards, visible from every room in the house. Ample amounts of glazing brighten the interior of the home, while framing the classic Central California landscape. Large pocketing sliding doors disappear when open, to effortlessly blend the main interior living spaces with the outdoor patios. The stone spine wall runs from the exterior through the home, housing two different fireplaces that can be enjoyed indoors and out.
Because the clients work from home, the plan was outfitted with two offices that provide bright and calm work spaces separate from the main living area. The interior of the home features a floating glass stair, a glass entry tower and two master decks outfitted with a hot tub and outdoor shower. Through working closely with the landscape architect, this rather contemporary home blends into the site to maximize the beauty of the surrounding rural area.
Brown Laundry Room Design Ideas with a Single-bowl Sink
2


