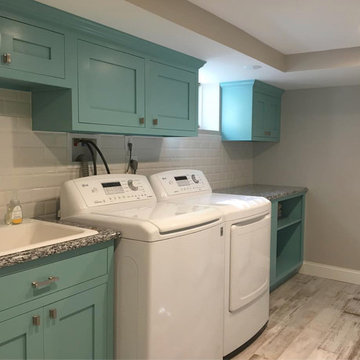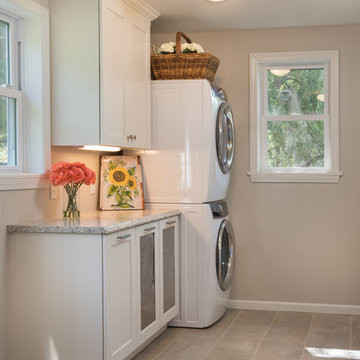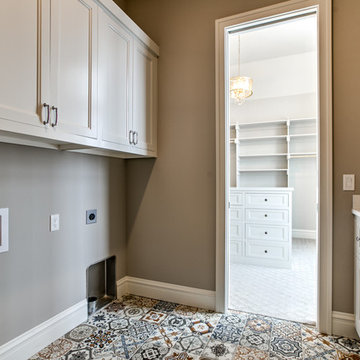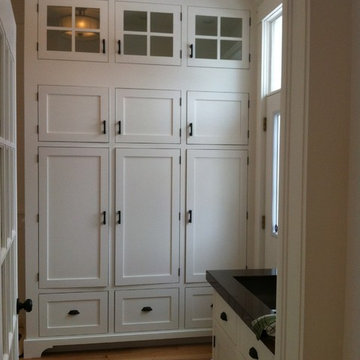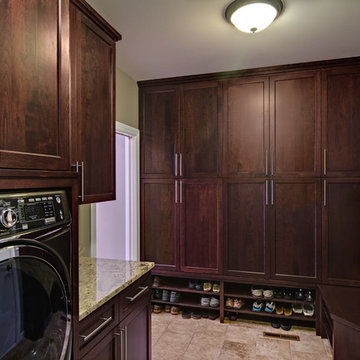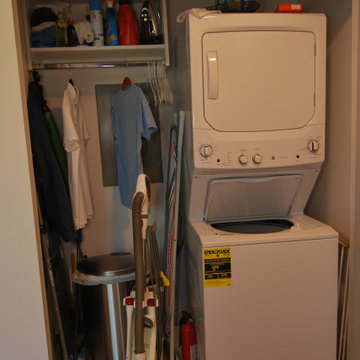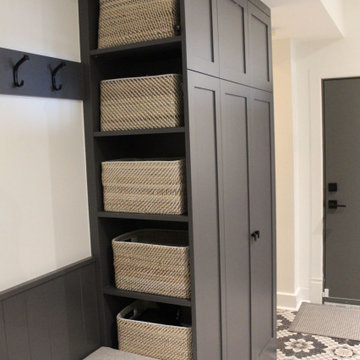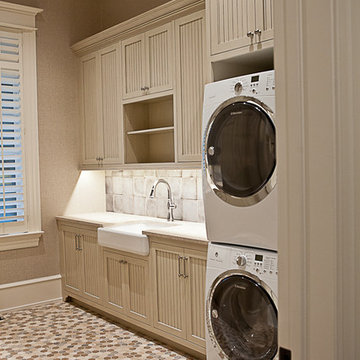Brown Laundry Room Design Ideas with Multi-Coloured Floor
Refine by:
Budget
Sort by:Popular Today
101 - 120 of 360 photos
Item 1 of 3
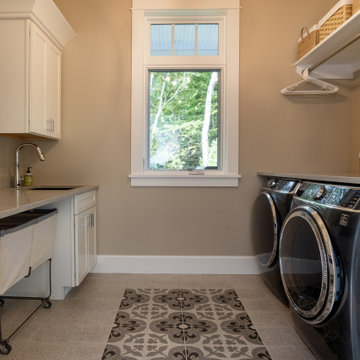
Our clients were relocating from the upper peninsula to the lower peninsula and wanted to design a retirement home on their Lake Michigan property. The topography of their lot allowed for a walk out basement which is practically unheard of with how close they are to the water. Their view is fantastic, and the goal was of course to take advantage of the view from all three levels. The positioning of the windows on the main and upper levels is such that you feel as if you are on a boat, water as far as the eye can see. They were striving for a Hamptons / Coastal, casual, architectural style. The finished product is just over 6,200 square feet and includes 2 master suites, 2 guest bedrooms, 5 bathrooms, sunroom, home bar, home gym, dedicated seasonal gear / equipment storage, table tennis game room, sauna, and bonus room above the attached garage. All the exterior finishes are low maintenance, vinyl, and composite materials to withstand the blowing sands from the Lake Michigan shoreline.
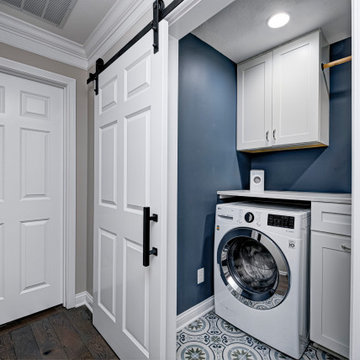
With a vision to blend functionality and aesthetics seamlessly, our design experts embarked on a journey that breathed new life into every corner.
The laundry room found its new home upstairs, adorned in a timeless blue and white palette and enriched with many practical features.
Project completed by Wendy Langston's Everything Home interior design firm, which serves Carmel, Zionsville, Fishers, Westfield, Noblesville, and Indianapolis.
For more about Everything Home, see here: https://everythinghomedesigns.com/
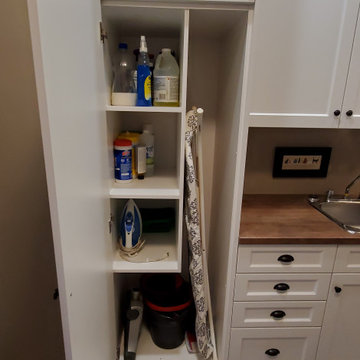
This is a renovation project where we removed all the walls on the main floor to create one large great room to maximize entertaining and family time. We where able to add a walk in pantry and separate the powder room from the laundry room as well.
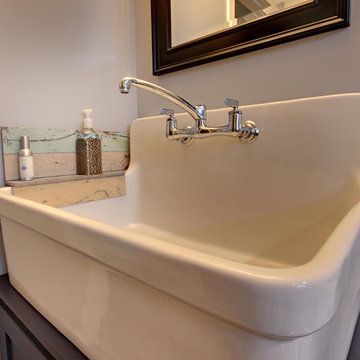
The floor, from Virginia Tile, is Charelston multi colored set in a random pattern. This is an easy care floor coming in from the garage. To the right is a mud room and the laundry room is to the left. When the faucets were turned on, they splashed the wall. SO the tile setter used some of the same flooring to create this back splash.
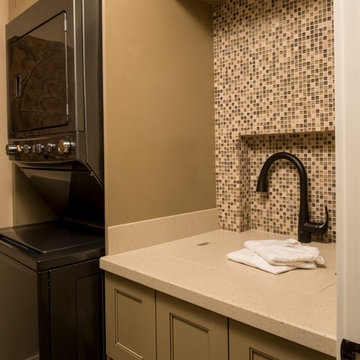
Original laundry room was inefficient and lacked storage. Redesigned laundry room for maximum efficiency. Custom cabinets were designed to accommodate stacked washer and dryer; laundry sink, folding area and storage. The space for folding laundry was achieved by creating a removable counter top that reveals the laundry sink below. The faucet was recessed to allow for maximum folding space. Area below sink cabinet is used for the dog's feeding station
Interior Design: Bell & Associates Interior Design, Ltd
Construction: Sigmon Construction
Cabinets: Cardinal Cabinetworks
Photography: Steven Paul Whitsitt Photography

We maximized the available space with double-height wall units extending up to the ceiling. The room's functionality was further enhanced by incorporating a Dryaway laundry drying system, comprised of pull-out racks, underfloor heating, and a conveniently located dehumidifier - plumbed in under the sink with a custom-cut vent in the side panel.
These well-thought-out details allowed for efficient laundry procedures in a compact yet highly functional space.
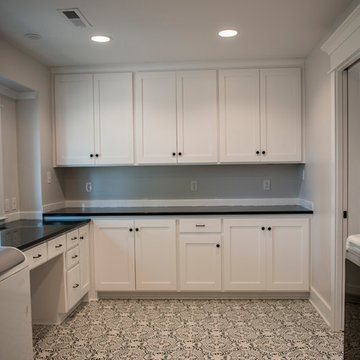
Beautiful and bright laundry room with white and black contrasts featuring beautiful patterned tile.

Laundry room with flush inset shaker style doors/drawers, shiplap, v groove ceiling, extra storage/cubbies
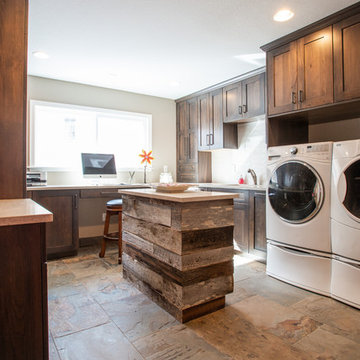
This room can be used as a home office or for the more utilitarian purposes of laundry.
The island makes a great place to fold all that freshly washed laundry.
Photography by Libbie Martin
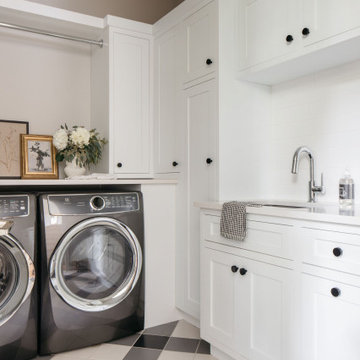
There’s no such thing as too much storage, am I right? ?
Our designers are experts at adding in storage solutions wherever you need them. So if you have an oddly shaped room or need cabinetry to fit specific dimensions, we’ve got you covered!
Brown Laundry Room Design Ideas with Multi-Coloured Floor
6

