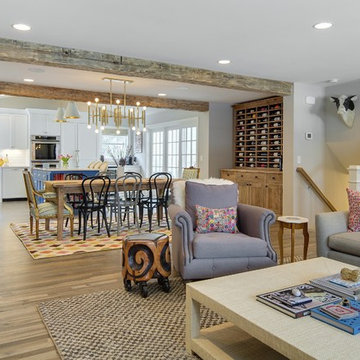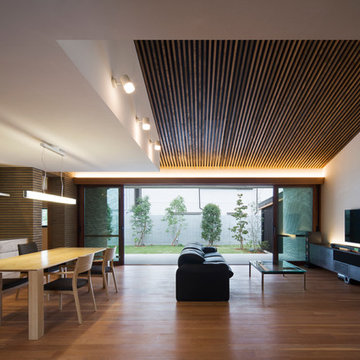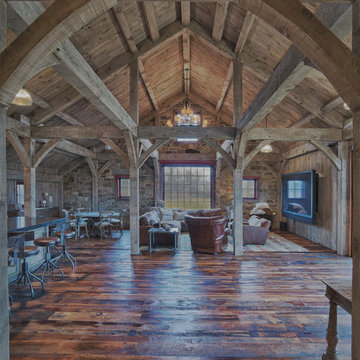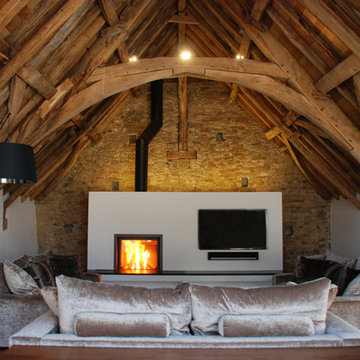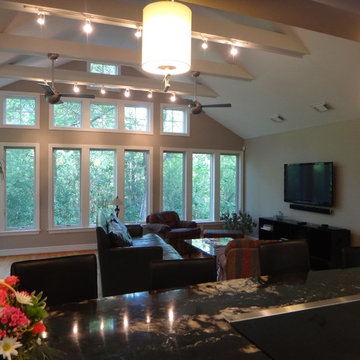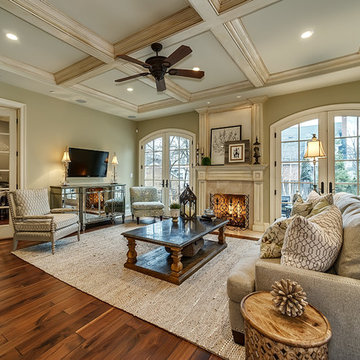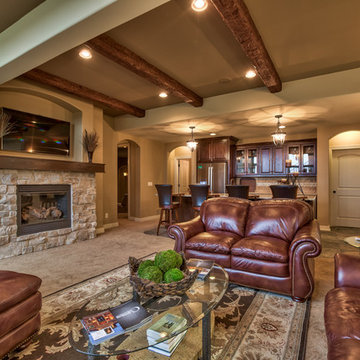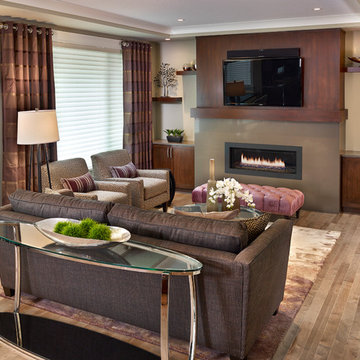Brown Living Design Ideas with a Wall-mounted TV
Refine by:
Budget
Sort by:Popular Today
81 - 100 of 37,602 photos
Item 1 of 3
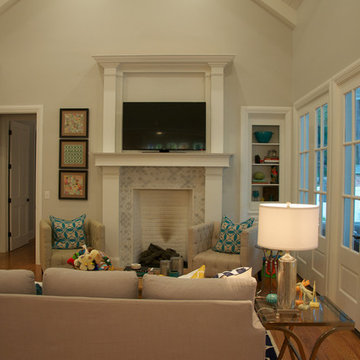
a view from the kitchen to the family room that all opens up to the screened in porch that overlooks the swimming pool and backyard.
Photo by Seabold Studio
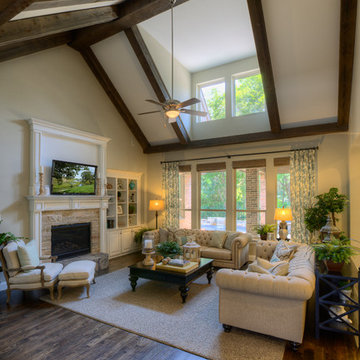
A pitched ceiling with a strategically placed window feels extra grand with the extra light. Seen in Estancia, a Dallas community.

The clients enjoy having friends over to watch movies or slide shows from recent travels, but they did not want the TV to be a focal point. The team’s solution was to mount a flat screen TV on a recessed wall mounting bracket that extends and swivels for optimal viewing positions, yet rests flat against the wall when not in use. A DVD player, cable box and other attachments remotely connect to the TV from a storage location in the kitchen desk area. Here you see the room when the TV is flat against the wall and out of sight of the camera lens.
Interior Design: Elza B. Design
Photography: Eric Roth
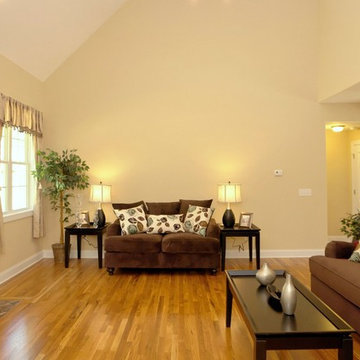
Living room with fireplace. Tile fireplace surround and white wood mantle. Hardwood flooring. Vaulted ceiling. Staircase open to the living room, with loft overlook above.
Green built home from custom home builder Stanton Homes.
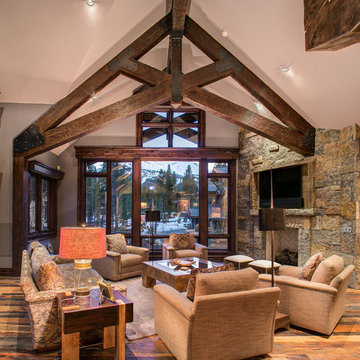
Tim Sabo and Suzanne Allen Sabo designed Allen-Guerra Architecture www.allen-guerra.com Marie-Dominique Verdier, photographer

This family room provides an ample amount of seating for when there is company over and also provides a comfy sanctuary to read and relax. Being so close to horse farms and vineyards, we wanted to play off the surrounding characteristics and include some corresponding attributes in the home. Brad Knipstein was the photographer.

Designed by Johnson Squared, Bainbridge Is., WA © 2013 John Granen

A collection of furniture classics for the open space Ranch House: Mid century modern style Italian leather sofa, Saarinen womb chair with ottoman, Noguchi coffee table, Eileen Gray side table and Arc floor lamp. Polished concrete floors with Asian inspired area rugs and Asian antiques in the background. Sky lights have been added to let more light in.
Brown Living Design Ideas with a Wall-mounted TV
5






