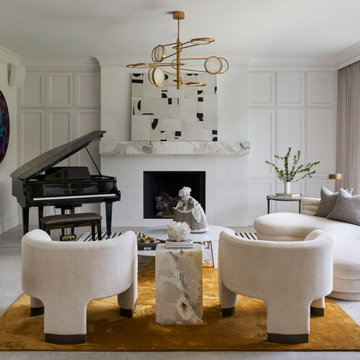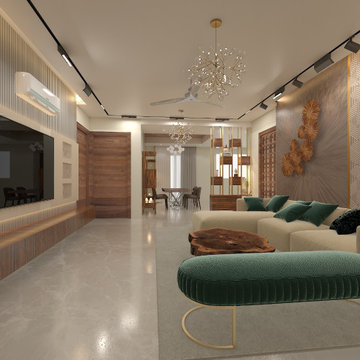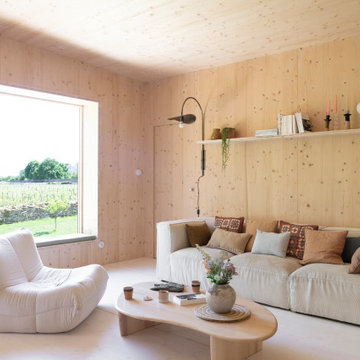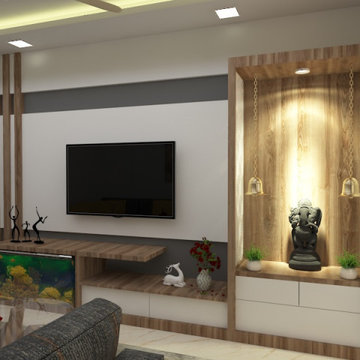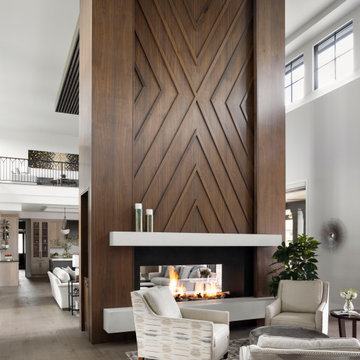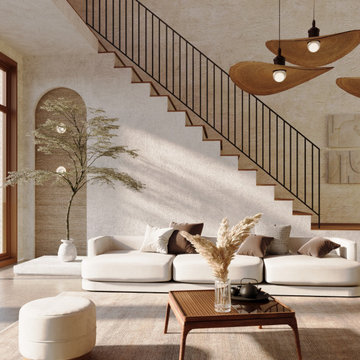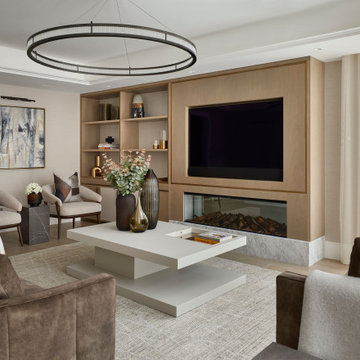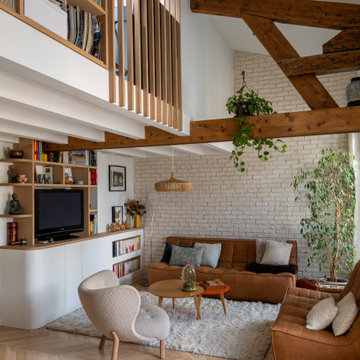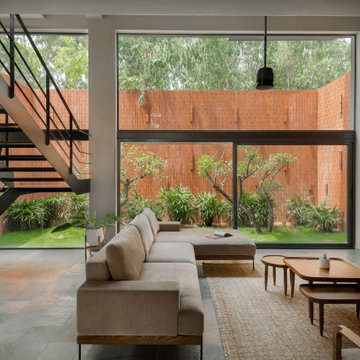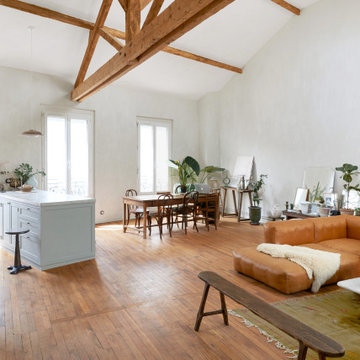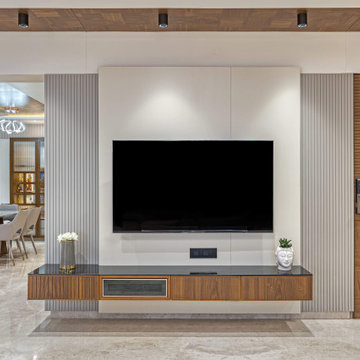Brown Living Room Design Photos
Sort by:Popular Today
141 - 160 of 467,130 photos
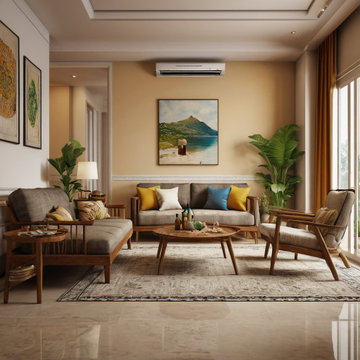
This project in Gujarat reminded me of that time of festivities when we all used to sit together to make gujiya's on the occasion of Holi. Sitting in the living room with lots of dough, rolling pins and ofcourse Holi tv shows.
.
.
Those time used to be my favourite where living and kitchen area used to merge automatically and at the night we sleep with all the gears for Holi.
.
Back to the design of the project, we got to design the living and kitchen area for a Gujarati family in a very authentic style. Here It is with atom design touch of memory to it.
.
.

Designed in 1805 by renowned architect Sir John Nash, this Grade II listed former coach house in the Devon countryside, sits on a south-facing hill, with uninterrupted views to the River Dart.
Though retaining its classical appeal and proportions, the house had previously been poorly converted and needed significant repair and internal reworking to transform it into a modern and practical family home. The brief – and the challenge – was to achieve this while retaining the essence of Nash’s original design.
We had previously worked with our clients and so we had a good understanding of their needs and requirements. Together, we assessed the features that had first attracted them to the property and advised on which elements would need to be altered or rebuilt.
Preserving and repairing where appropriate, interior spaces were reconfigured and traditional details reinterpreted. Nash’s original building was based on Palladian principals, and we emphasised this further by creating axial views through the building from one side to the other and beyond to the garden.
The work was undertaken in three phases, beginning with the conversion and restoration of the existing building. This was followed by the addition of two unashamedly contemporary elements: to the west, a glazed light-filled living space with views across the garden and, echoing the symmetry of Nash’s original design, an open pergola and pool to the east.
The main staircase was repositioned and redesigned to improve flow and to sit more comfortable with the building’s muted classical aesthetic. Similarly, new panelled and arched door and window linings were designed to accord with the original arched openings of the coach house.
Photographing the property again, twenty years after our conversion, it was interesting to see how once-new additions and changes have long settled into the character of the house. Outside, the stone walls and hard landscaping we added, are softened by time and nature with mosses and ferns. Inside, hardwearing limestone floors and the crafted joinery elements, particularly the staircase, are improving with the patina of wear and time.
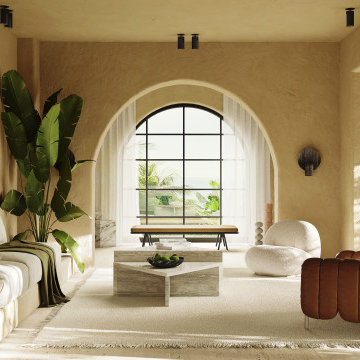
Originally, a charming rose petal cottage used for perfume-making, the 7-bedroom villa had fallen into a state of neglect and disrepair.
The objective was to transform it into a modern and vibrant space, perfect for use as a holiday retreat for families and friends.
Paying homage to its rich heritage, the concept of "laid back luxury/oasis" draws inspiration from the enchanting phrase "La vie en rose." Subtle hints of roses gracefully adorn the entire property, showcased through elements such as dried flowers, abstract artwork and delicate touches of rose water.
The result was an indulgent and tranquil Mediterranean retreat, inviting everyone to relish its splendour.
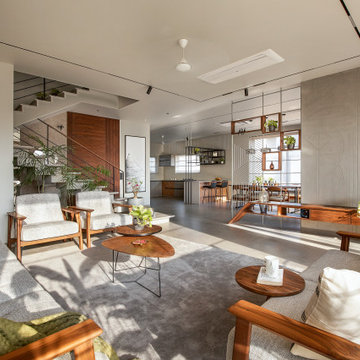
Escape the chaos of the outside world and immerse yourself in ultimate comfort. Our carefully curated pieces will create an atmosphere that invites you to unwind, recharge, and find solace in the little moments.
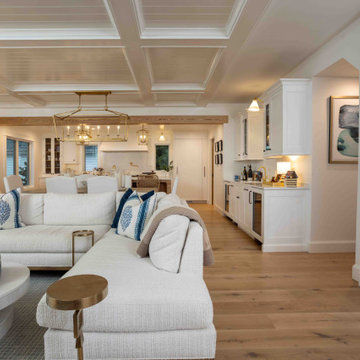
Our clients were looking to remodel their summer cottage into their full time residence. In order to make this work for their family as a full-time residence, they were in need of additional bedrooms and to open up the view of the lake as much as possible. They also wanted the style of the home to be more of a classic / traditional cottage with a covered porch and central staircase leading to the lake.
Brown Living Room Design Photos
8
