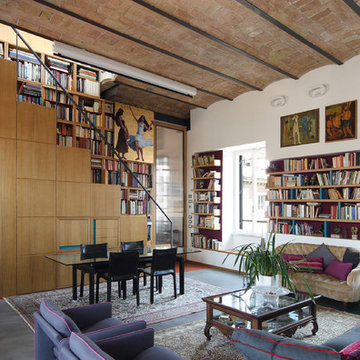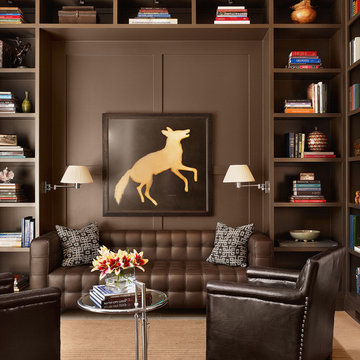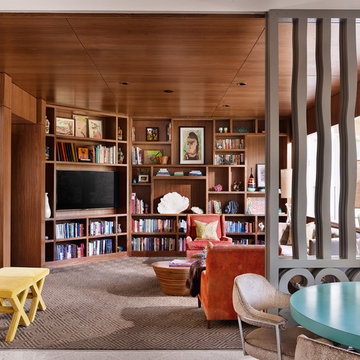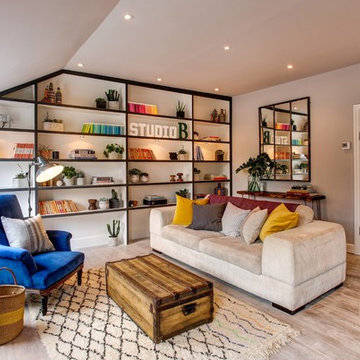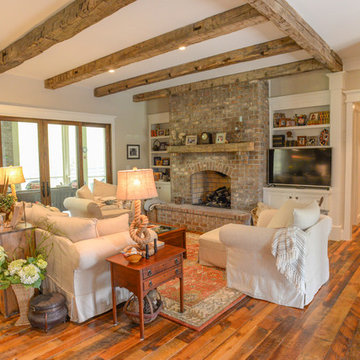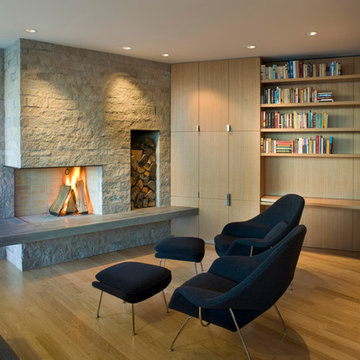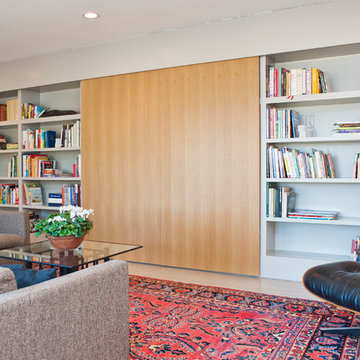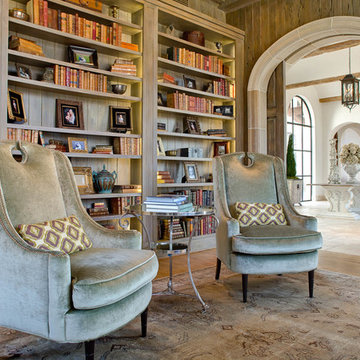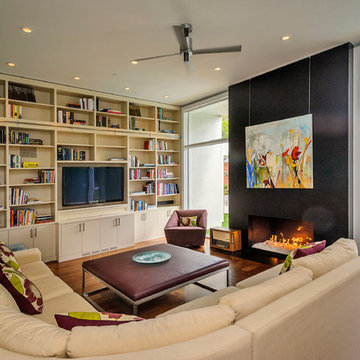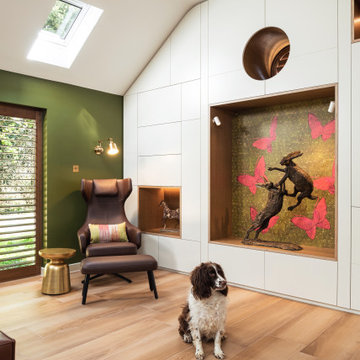Brown Living Room Design Photos with a Library
Refine by:
Budget
Sort by:Popular Today
61 - 80 of 6,212 photos
Item 1 of 3
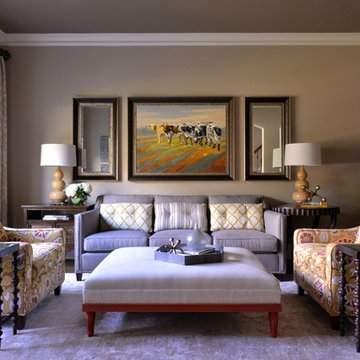
2014 Legacy of Design 1st Place Award Traditional Living Space. The client's moved to Dallas from Colorado and when they saw the steer painting they fell in love with it as it reminded them of home!
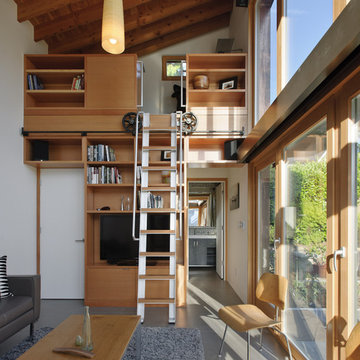
The Garden Pavilion is a detatched accessory dwelling unit off a main house located in Seattle. The 400sf structure holds many functions for the family: part office space, music room for their kids, and guest suite for extended family. Large vertical windows provide ample views to the outdoors.
Photos by Aaron Leitz Photography
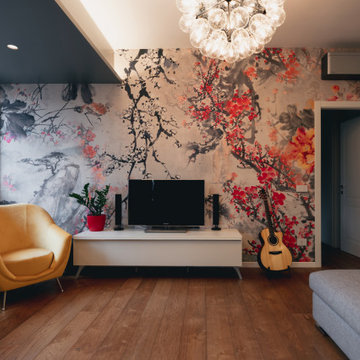
Vista del soggiorno con la carta da parati di Inkiostro Bianco Levante in primo piano.
Foto di Simone Marulli
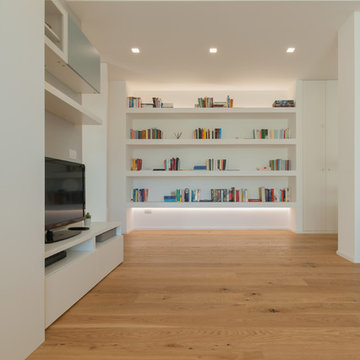
Vista del soggiorno, della parete attrezzata ad uso libreria, e guardaroba, e della gola del controsoffitto illuminata con barra a LED ad incasso

A complete refurbishment of an elegant Victorian terraced house within a sensitive conservation area. The project included a two storey glass extension and balcony to the rear, a feature glass stair to the new kitchen/dining room and an en-suite dressing and bathroom. The project was constructed over three phases and we worked closely with the client to create their ideal solution.
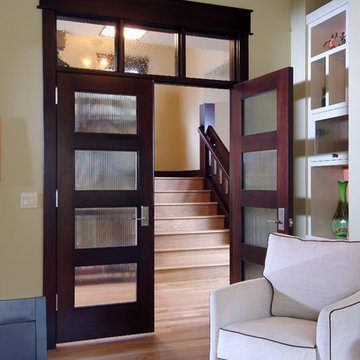
A unique combination of traditional design and an unpretentious, family-friendly floor plan, the Pemberley draws inspiration from European traditions as well as the American landscape. Picturesque rooflines of varying peaks and angles are echoed in the peaked living room with its large fireplace. The main floor includes a family room, large kitchen, dining room, den and master bedroom as well as an inviting screen porch with a built-in range. The upper level features three additional bedrooms, while the lower includes an exercise room, additional family room, sitting room, den, guest bedroom and trophy room.
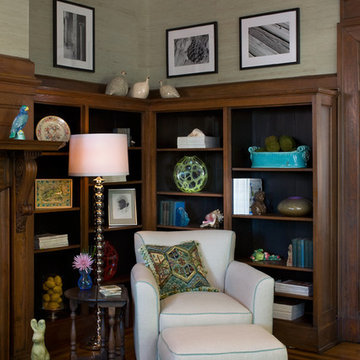
A traditional home library showing hardwood floors, a lightly patterned rug, wooden shelving units featuring decor, corner bookcase, white classic sofa chair, glass desk, classic wooden chair, and a blue glass lamp.
Home located in Richmond, New Hampshire. Designed by Randy Trainer who also serves the New Hampshire Ski Country, Lake Regions and Coast, including Lincoln, North Conway, and Bartlett.
For more about Randy Trainor, click here: https://crtinteriors.com/
To learn more about this project, click here: https://crtinteriors.com/richmond-va-symphony-showhouse/
Brown Living Room Design Photos with a Library
4
