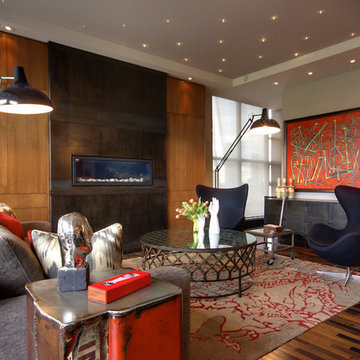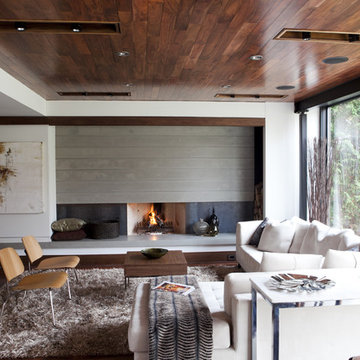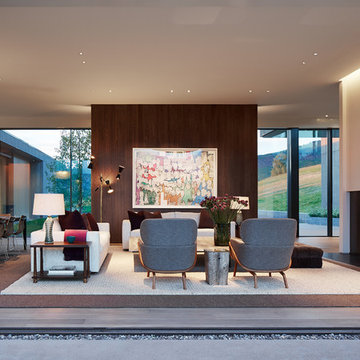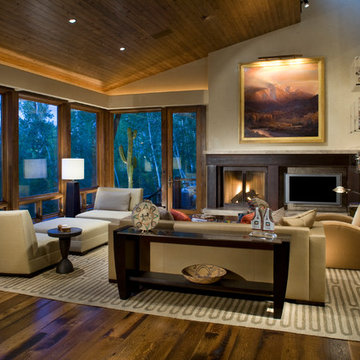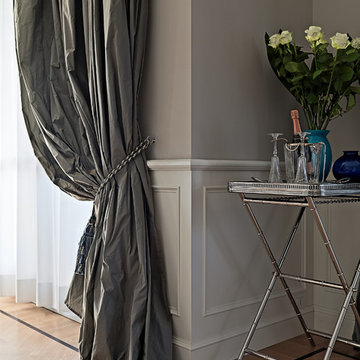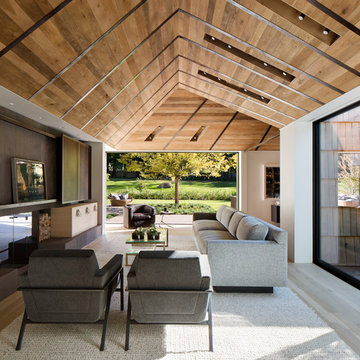Brown Living Room Design Photos with a Metal Fireplace Surround
Refine by:
Budget
Sort by:Popular Today
21 - 40 of 2,832 photos
Item 1 of 3

The linear fireplace with stainless trim creates a dramatic focal point in this contemporary family room.
Dave Adams Photography

This is the model unit for modern live-work lofts. The loft features 23 foot high ceilings, a spiral staircase, and an open bedroom mezzanine.
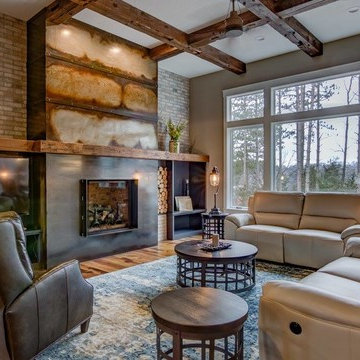
Great American Fireplace installed this large gas fireplace. Home designed and Built by C&E Wurzer Builders of Hudson WI.
The metal artistry was installed by Artisian Forge of Eau Claire, WI.
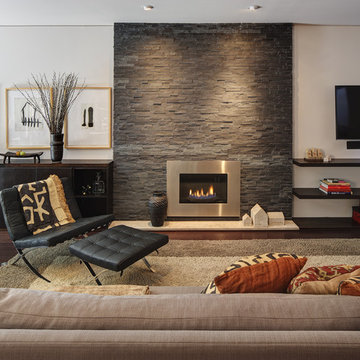
Living room with split faced slate stone facade, built in buffet cabinets and library shelves
Photo: Tricia Shay
Architect: Stephen Bruns/Bruns Architecture
Interior Design: MANI & Co
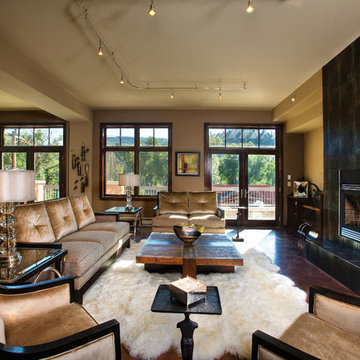
Contemporary metal fireplace facades, clean lined cabinetry and iridescent glass tile create a crisp decor. Cork floors, luxurious rugs and furniture upholstered in velvety textures give a sense of warmth.
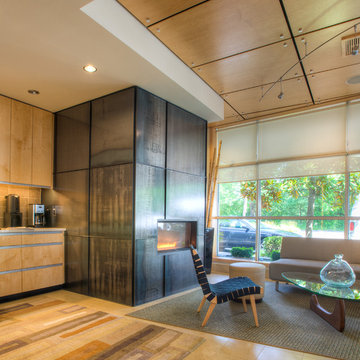
The fireplace is constructed of mill finish steel. The ceiling panels are Ash plywood panels attached to the ceiling with stainless steel fasteners. Photography by Lucas Henning.
Interior Design: Designs Northwest Architects.
Furniture placement: H2K Design

Our Carmel design-build studio planned a beautiful open-concept layout for this home with a lovely kitchen, adjoining dining area, and a spacious and comfortable living space. We chose a classic blue and white palette in the kitchen, used high-quality appliances, and added plenty of storage spaces to make it a functional, hardworking kitchen. In the adjoining dining area, we added a round table with elegant chairs. The spacious living room comes alive with comfortable furniture and furnishings with fun patterns and textures. A stunning fireplace clad in a natural stone finish creates visual interest. In the powder room, we chose a lovely gray printed wallpaper, which adds a hint of elegance in an otherwise neutral but charming space.
---
Project completed by Wendy Langston's Everything Home interior design firm, which serves Carmel, Zionsville, Fishers, Westfield, Noblesville, and Indianapolis.
For more about Everything Home, see here: https://everythinghomedesigns.com/
To learn more about this project, see here:
https://everythinghomedesigns.com/portfolio/modern-home-at-holliday-farms

This classic contemporary Living room is brimming with simple elegant details, one of which being the use of modern open shelving. We've decorated these shelves with muted sculptural forms in order to juxtapose the sharp lines of the fireplace stone mantle. Incorporating open shelving into a design allows you to add visual interest with the use of decor items to personalize any space!
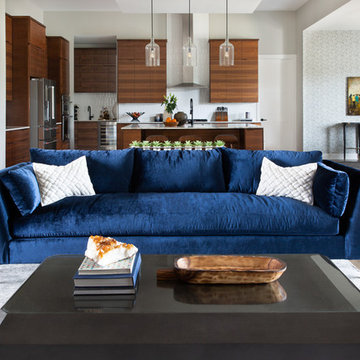
We infused jewel tones and fun art into this Austin home.
Project designed by Sara Barney’s Austin interior design studio BANDD DESIGN. They serve the entire Austin area and its surrounding towns, with an emphasis on Round Rock, Lake Travis, West Lake Hills, and Tarrytown.
For more about BANDD DESIGN, click here: https://bandddesign.com/
To learn more about this project, click here: https://bandddesign.com/austin-artistic-home/
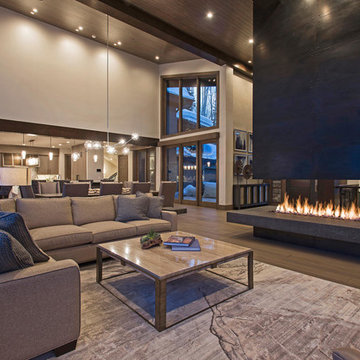
Creating cohesive spaces in a large space requires excellent design, which is created here with fireplaces, dropped ceilings, and carefully placed furniture.
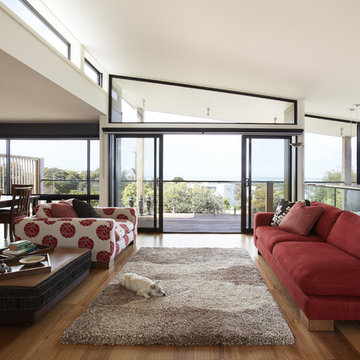
Generous, down-filled lounge suites accommodate family and friends whilst offering ocean views of Bass Strait from the open plan lounge room.
Photography by Sam Penninger - Styling by Selena White
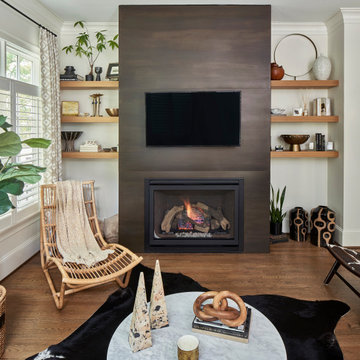
© Lassiter Photography | ReVisionCharlotte.com
| Interior Design: Valery Huffenus
Brown Living Room Design Photos with a Metal Fireplace Surround
2
