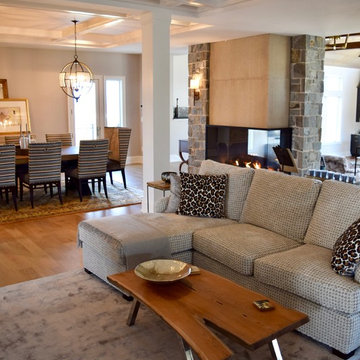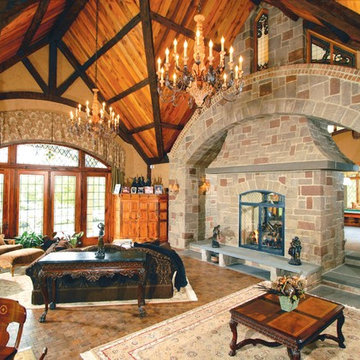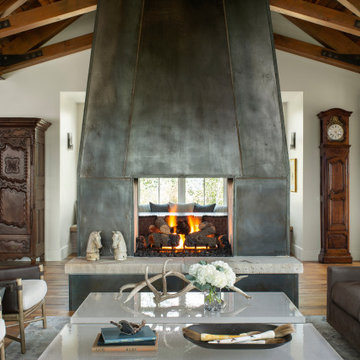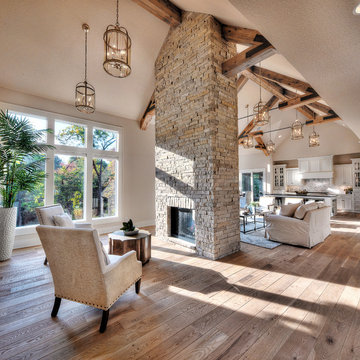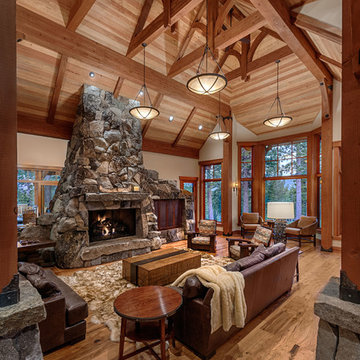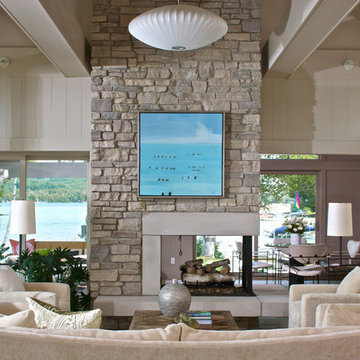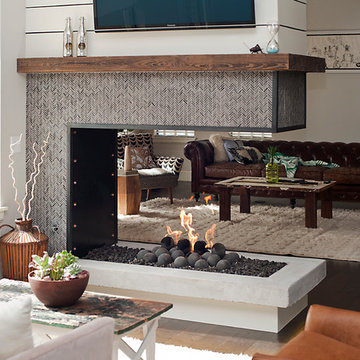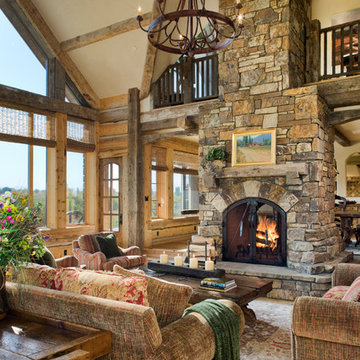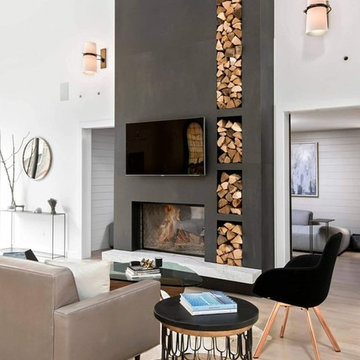Brown Living Room Design Photos with a Two-sided Fireplace
Refine by:
Budget
Sort by:Popular Today
101 - 120 of 3,187 photos
Item 1 of 3
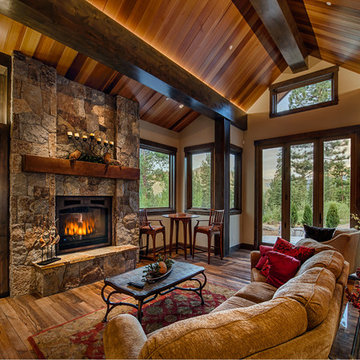
This warm and inviting mountain living room really maximizes the views and natural light. Entertainment was the purpose of this home and it boasts all the goodies to help you relax and have a good time. 47 Martis Camp is a Truckee Tahoe home that features motorized blinds, whole home audio, designed lighting, and a Control4 home control system.
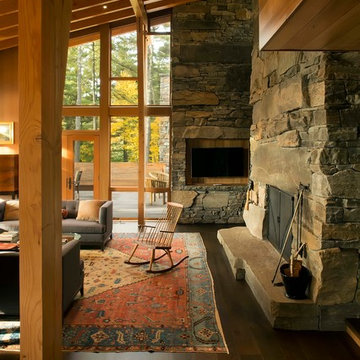
A rustic-modern house designed to grow organically from its site, overlooking a cornfield, river and mountains in the distance. Indigenous stone and wood materials were taken from the site and incorporated into the structure, which was articulated to honestly express the means of construction. Notable features include an open living/dining/kitchen space with window walls taking in the surrounding views, and an internally-focused circular library celebrating the home owner’s love of literature.
Phillip Spears Photographer
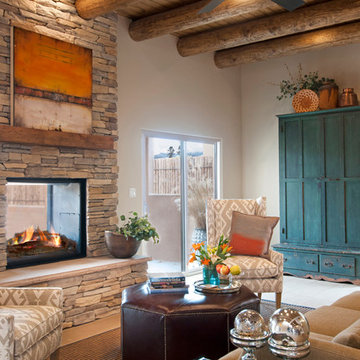
Interior Gas Fireplace & Living Room
By Borrego Custom Homes, Santa Fe, NM
Designer: Jennifer Ashton Interiors
Photography: Lauri Algretti
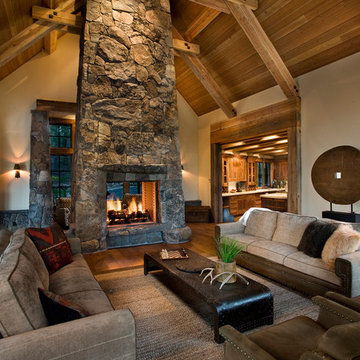
The great room features a four-sided 27 foot tall granite fireplace. Photographer: Ethan Rohloff
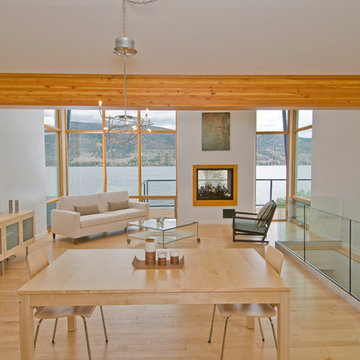
Great Room - A contemporary home with a roof made up of two offset inverted rectangles that integrate into a single building supported by a solid wood beam. The visual impact is stunning yet the home integrates into the rich, semi-arid grasslands and opens to embrace the inspired views of Nicola Lake! The laminated wood beam is not really supported by the port hole openings, instead it is really part of a solid structural wood support system built up within the building envelope and providing lateral support for the home. The glazed windows extend from the underside of the roof plane down to the floor of the main living area, creating a ‘zero edge’ water view and the L shaped deck does not fully extend along the width of the lake façade so that uninterrupted lake and hillside views can be enjoyed from the interior. Finally lakeside beauty is captured by a window wall where an indoor/outdoor concrete fireplace enhances the views from the interior while creating a warm and welcoming atmosphere deck-side. - See more at: http://mitchellbrock.com/projects/case-studies/lake-city-home/#sthash.cwQTqPYv.dpuf
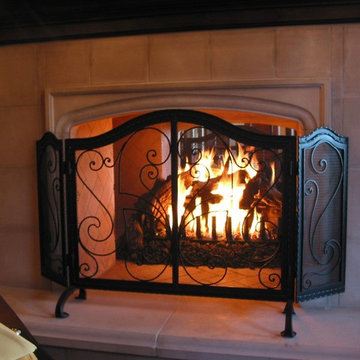
Custom two-sided gas fireplace with white stone backdrop and traditional fireplace screen.
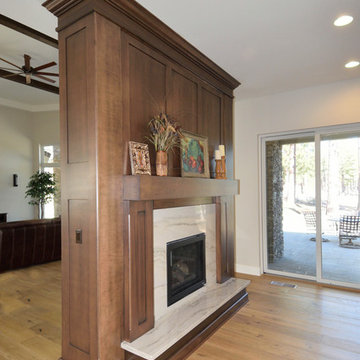
2 sided fiteplace & room divider; Maple wood with mocha stain and satin finish
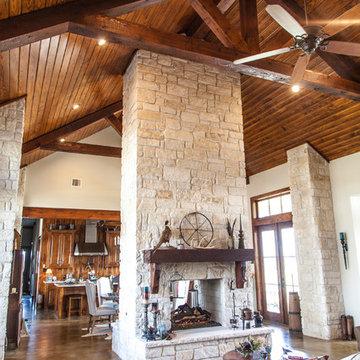
This open concept craftsman style home features a two-sided fireplace with limestone hearth and cedar beam mantel. The vaulted ceilings with exposed cedar beams and trusses compliment the focal point and tie together the kitchen, dining, and living areas.

El objetivo principal de este proyecto es dar una nueva imagen a una antigua vivienda unifamiliar.
La intervención busca mejorar la eficiencia energética de la vivienda, favoreciendo la reducción de emisiones de CO2 a la atmósfera.
Se utilizan materiales y productos locales, con certificados sostenibles, así como aparatos y sistemas que reducen el consumo y el desperdicio de agua y energía.

Small spaces work flexibly with multi-functional furnishings. The sofa from Ligne Roset can fold into a number of interesting and useful configurations including fully flat for an overnight guest.
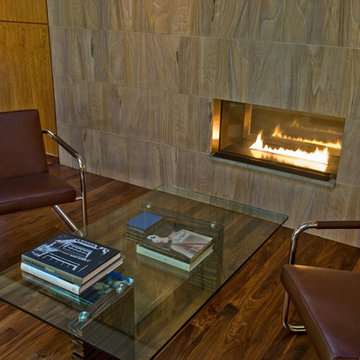
Daylight is brought into the central living area through the shoji stair enclosure and a punched skylight opening.
Brown Living Room Design Photos with a Two-sided Fireplace
6
