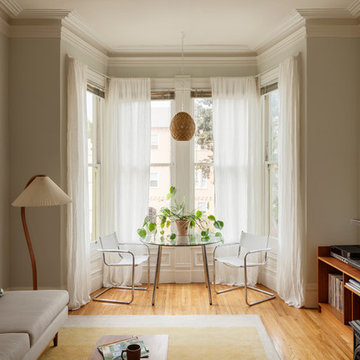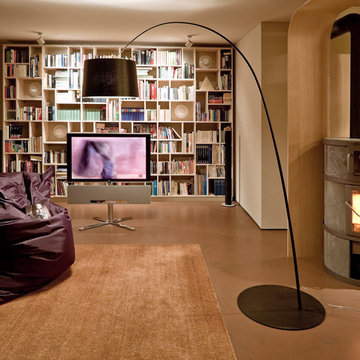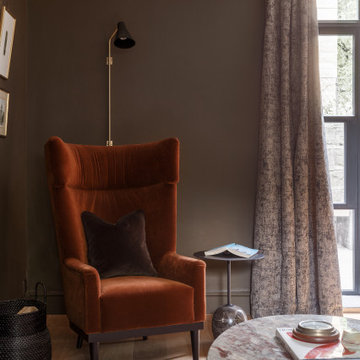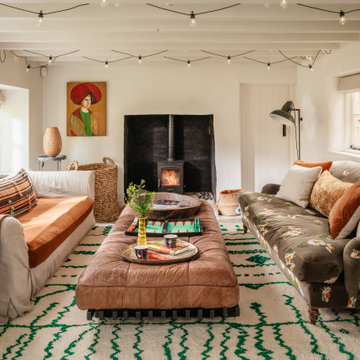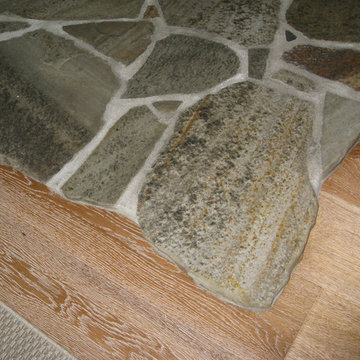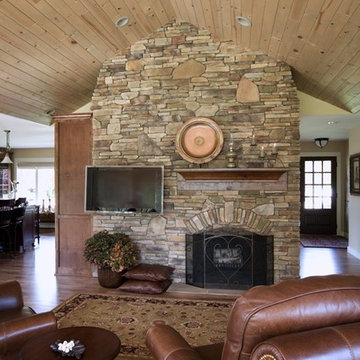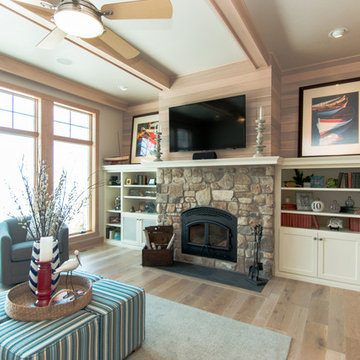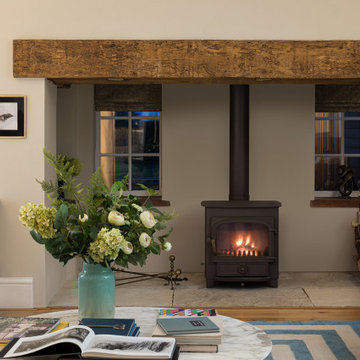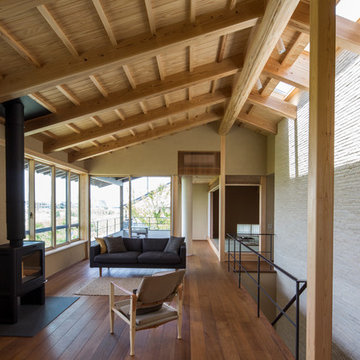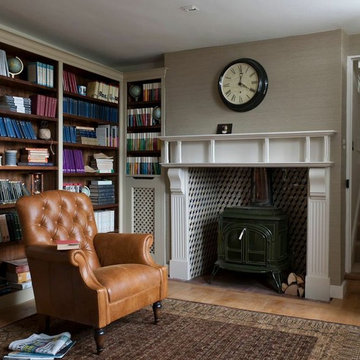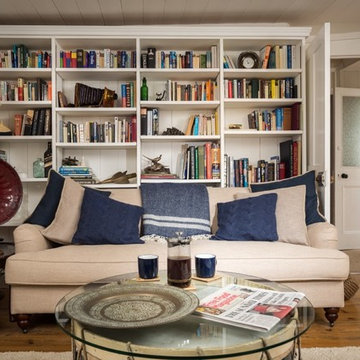Brown Living Room Design Photos with a Wood Stove
Refine by:
Budget
Sort by:Popular Today
121 - 140 of 3,436 photos
Item 1 of 3
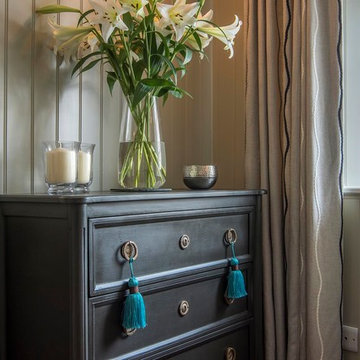
Currently living overseas, the owners of this stunning Grade II Listed stone cottage in the heart of the North York Moors set me the brief of designing the interiors. Renovated to a very high standard by the previous owner and a totally blank canvas, the brief was to create contemporary warm and welcoming interiors in keeping with the building’s history. To be used as a holiday let in the short term, the interiors needed to be high quality and comfortable for guests whilst at the same time, fulfilling the requirements of my clients and their young family to live in upon their return to the UK.
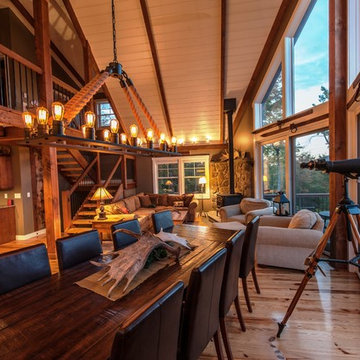
Yankee Barn Homes - As evening sets in, the post and beam home glows with warm light. Northpeak Photography
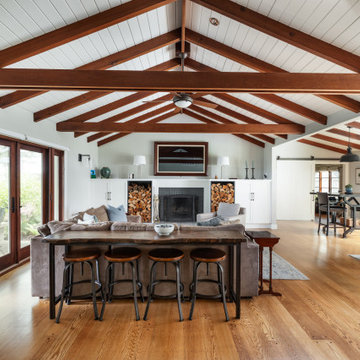
Oakland, CA: Addition and remodel to a rustic ranch home. The existing house had lovely woodwork but was dark and enclosed. The house borders on a regional park and our clients wanted to open up the space to the expansive yard, to allow views, bring in light, and modernize the spaces. New wide exterior accordion doors, with a thin screen that pulls across the opening, connect inside to outside. We retained the existing exposed redwood rafters, and repeated the pattern in the new spaces, while adding lighter materials to brighten the spaces. We positioned exterior doors for views through the whole house. Ceilings were raised and doorways repositioned to make a complicated and closed-in layout simpler and more coherent.
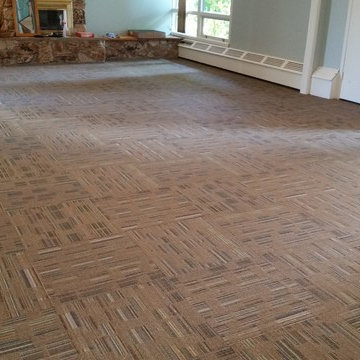
We installed this J&J Invision modular carpet tile (Style, Evolve) in a mixed use room at a Methodist Church in Arcata, CA, which doubles as a charter high school.
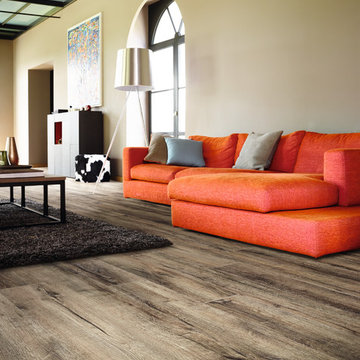
Another wide open space which uses the sofa as its primary, most eye-catching feature. Mountain Oak 56870 from our Impress collection provides the perfect canvas for this bold design.
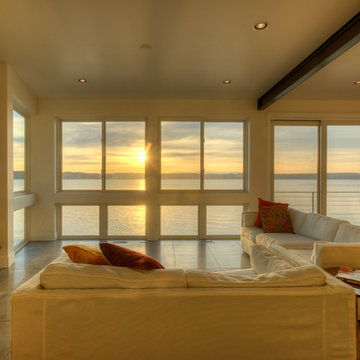
Living room looking out to Saratoga Passage at sunset. Photography by Lucas Henning.

郊外の避暑地に建つ別荘の計画案である。
バンド仲間の施主2人がそれぞれの家族と週末を過ごしつつ、楽曲制作や親しい友人を招いてのライブ・セッションを行える場所を設計した。
建物全体は、各々の施主が棲まう左右2つの棟と、それらを接続する中央のステージから構成されている。棟毎に独立したエントランスがあり、LDK、主寝室、浴室、洗面室、テラス等の他に、専用の駐車場と来客が宿泊できるゲストルームを備えている。
開放的な吹抜けを持つリビングは、スタジオと隣接させ、ガラス越しにお気に入りの楽器を眺めながら過ごすことができる計画とした。反対側の壁には、作詞作曲のインスピレーションにつながるような、大型本を並べられる本棚を一面に設けている。
主寝室は、緑色基調の部屋とした。草木染めで着色した天然の木材と、経年変化で鈍く光る真鍮の目地を合わせて用いることで、画一化されていない素材の美しさを感じられる。ベッドの足元には大型TVとスタンドスピーカーを置ける空間を確保しつつ、上下には大容量の隠し収納を造作している。床面は上下足どちらの生活スタイルにも対応できる床暖房付きの石張り仕上げとした。
2階には、大自然を眺めながら寛げるベイバルコニーも設けている。ラタンを用いた屋外用ソファやシュロの植栽で、やや異国風の雰囲気とした。閉鎖的な空間になりがちな浴室・洗面コーナーもテラスに面してレイアウトした他、バスタブにはゆったり寛げるラウンド型を採用し、さらにバルコニーに張り出させることで2面採光を確保している。
外部からも直接出入りできる正面のスタジオは、赤いレザーと灰色の神代杉をストライプ状に用いた壁面から構成されており、スタジオの裏手には簡易なレコーディングにも対応できるミキサー室も設けている。
豊かな緑に囲まれたこの場所は、施主が同じ趣味を仲間と共有し、家族や友人を招いて週末を過ごすことのできる理想の棲み処である。
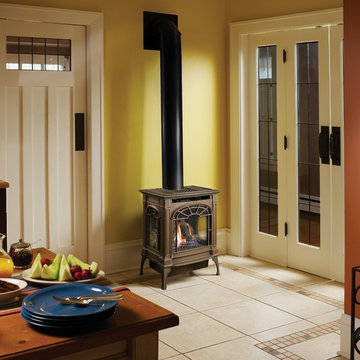
The Northfield™ cast iron gas stove is a true work of art. It’s classical Early American design and three-side fireview more resembles a piece of fine furniture than a
gas stove. And despite its size, the Northfield™ boasts an incredibly large 416 square inches of ceramic glass – which highlights the realistic wood-like fire from any angle in the room.
The Northfield™ produces up to 22,000 BTUs, along with an exceptional turn- down ratio of 70% – for fantastic control over the amount of heat produced. The Northfield™ can be installed as a top or rear vent stove and boasts close clearances to adjoining walls (5” in the back and 3-1/2” on the sides for top vent installations) – so you can literally install the Northfield™ anywhere within your home. The Northfield™ is available in New Iron Paint, hand-rubbed Carbon Patina, hand-rubbed Bronze Patina, and Oxford Brown porcelain enamel finishes, and comes standard with a cast decorative fireback that is stunning when highlighted by the interior accent light.
Photo by Travis Industries.
Brown Living Room Design Photos with a Wood Stove
7
