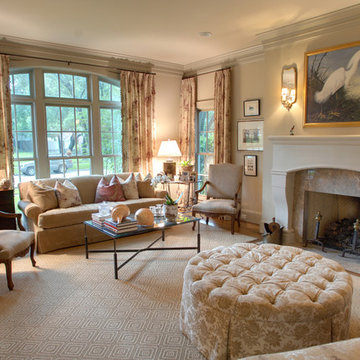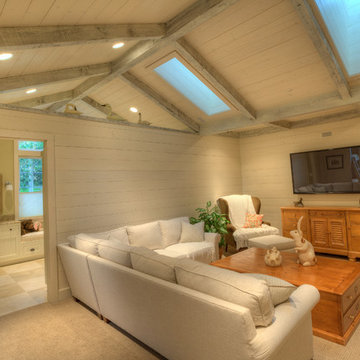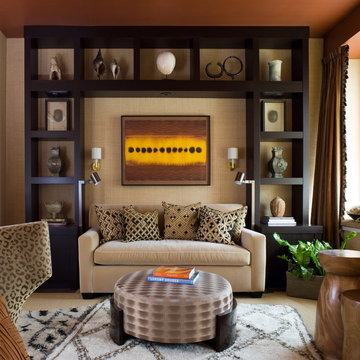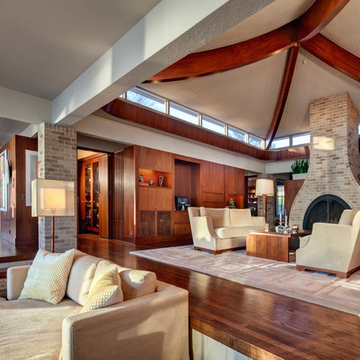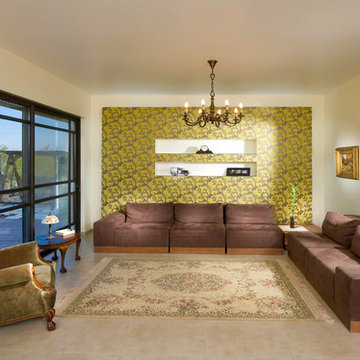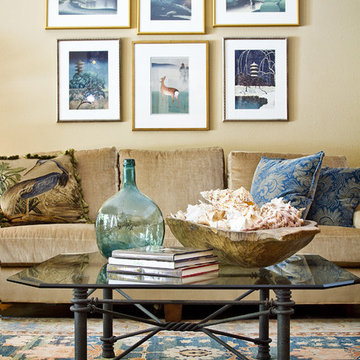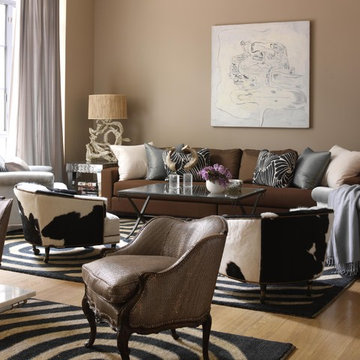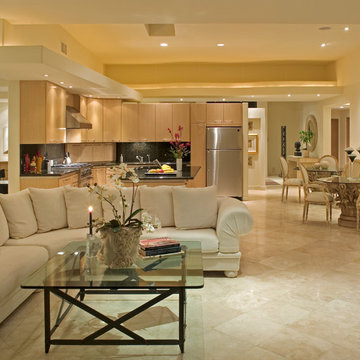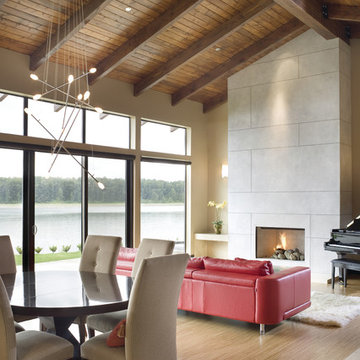Brown Living Room Design Photos with Beige Walls
Refine by:
Budget
Sort by:Popular Today
241 - 260 of 43,169 photos
Item 1 of 3
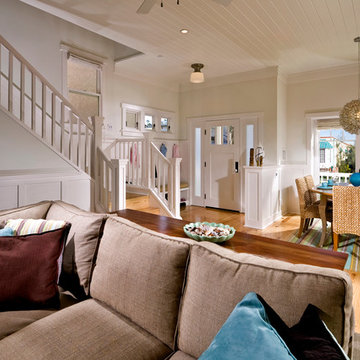
Modern Beach Craftsman Living Room with Entry and Dining Room and Stair in the background . Seal Beach, CA by Jeannette Architects, Long Beach CA - Photo: David Guettler

This new riverfront townhouse is on three levels. The interiors blend clean contemporary elements with traditional cottage architecture. It is luxurious, yet very relaxed.
The Weiland sliding door is fully recessed in the wall on the left. The fireplace stone is called Hudson Ledgestone by NSVI. The cabinets are custom. The cabinet on the left has articulated doors that slide out and around the back to reveal the tv. It is a beautiful solution to the hide/show tv dilemma that goes on in many households! The wall paint is a custom mix of a Benjamin Moore color, Glacial Till, AF-390. The trim paint is Benjamin Moore, Floral White, OC-29.
Project by Portland interior design studio Jenni Leasia Interior Design. Also serving Lake Oswego, West Linn, Vancouver, Sherwood, Camas, Oregon City, Beaverton, and the whole of Greater Portland.
For more about Jenni Leasia Interior Design, click here: https://www.jennileasiadesign.com/
To learn more about this project, click here:
https://www.jennileasiadesign.com/lakeoswegoriverfront
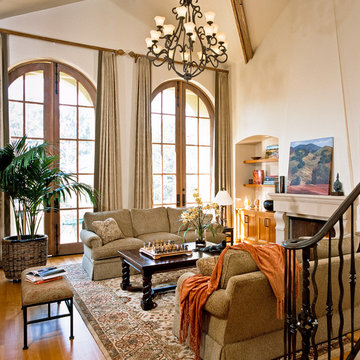
Los Altos Living Room. Mediterranean. High, Arched Windows. Cast Stone Fireplace. Interior Designer: RKI Interior Design. Photographer: Cherie Cordellos.
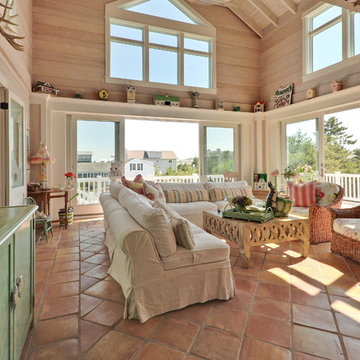
Large sliding doors open sunroom to decks.
Photographer Path Snyder.
Boardwalk Builders, Rehoboth Beach, DE
www.boardwalkbuilders.com
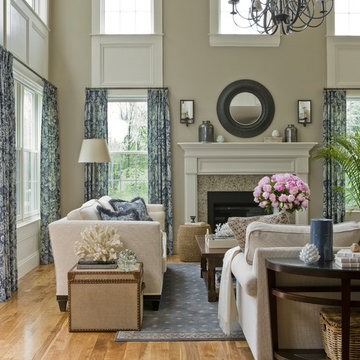
While two-story rooms offer abundant natural light, they can feel cold due to the shear scale. We transformed this new space into a comfortable and elegant gathering place for a family that loves to entertain.
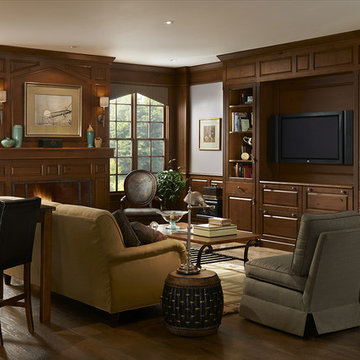
Partial view of the fireplace and built-in media center. Both the fireplace and media center feature the Andover Square Raised door style on Knotty Alder with the Autumn with Black Glaze finish. Beautiful hardwood floors by Anderson Flooring from their Collection Coastal Art; Boardwalk finish. Both fireplace and media center feature cabinets to the ceiling with a small crown treatment. Media Center features deep drawer storage, open shelves and a built-in TV area.
Promotional pictures by Wood-Mode, all rights reserved
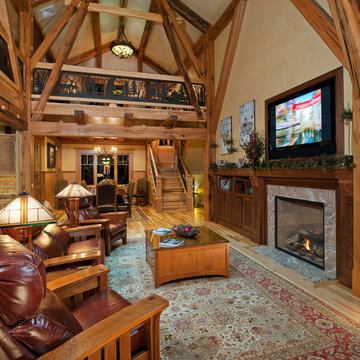
reclaimed oak timbers frame a living room and loft over the dining room.
Photo by Don Cochran Photography
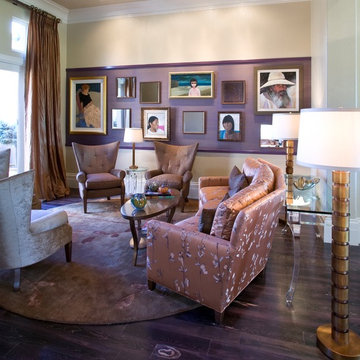
Please visit my website directly by copying and pasting this link directly into your browser: http://www.berensinteriors.com/ to learn more about this project and how we may work together!
A sensational living room in wondrous shades of purple. The accent wall features the homeowners' collection of fine art in an unexpected way. Robert Naik Photography.

Lacking a proper entry wasn't an issue in this small living space, with the makeshift coat rack for hats scarves and bags, and a tray filled with small river stones for shoes and boots. Wainscoting along the same wall to bring some subtle contrast and a catchall cabinet to hold keys and outgoing mail.
Designed by Jennifer Grey

Casual comfortable family living is the heart of this home! Organization is the name of the game in this fast paced yet loving family! Between school, sports, and work everyone needs to hustle, but this casual comfortable family room encourages family gatherings and relaxation! Photography: Stephen Karlisch
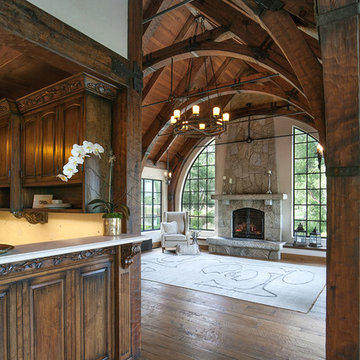
European fairy tale cottage with hand hewn beams, exposed curved trusses and scraped walnut floors. carved moldings, steel straps, wrought iron lighting and real stone arched fireplace.
Old World European, Country Cottage. Three separate cottages make up this secluded village over looking a private lake in an old German, English, and French stone villa style. Hand scraped arched trusses, wide width random walnut plank flooring, distressed dark stained raised panel cabinetry, and hand carved moldings make these traditional buildings look like they have been here for 100s of years. Newly built of old materials, and old traditional building methods, including arched planked doors, leathered stone counter tops, stone entry, wrought iron straps, and metal beam straps. The Lake House is the first, a Tudor style cottage with a slate roof, 2 bedrooms, view filled living room open to the dining area, all overlooking the lake. The Carriage Home fills in when the kids come home to visit, and holds the garage for the whole idyllic village. This cottage features 2 bedrooms with on suite baths, a large open kitchen, and an warm, comfortable and inviting great room. All overlooking the lake. The third structure is the Wheel House, running a real wonderful old water wheel, and features a private suite upstairs, and a work space downstairs. All homes are slightly different in materials and color, including a few with old terra cotta roofing. Project Location: Ojai, California. Project designed by Maraya Interior Design. From their beautiful resort town of Ojai, they serve clients in Montecito, Hope Ranch, Malibu and Calabasas, across the tri-county area of Santa Barbara, Ventura and Los Angeles, south to Hidden Hills. Rug design, chair design and photo by Maraya Interior Design
Christopher Painter, contractor
Brown Living Room Design Photos with Beige Walls
13
