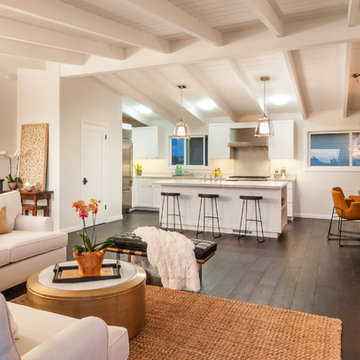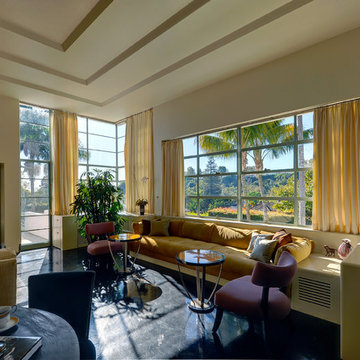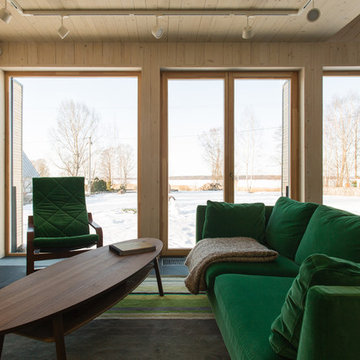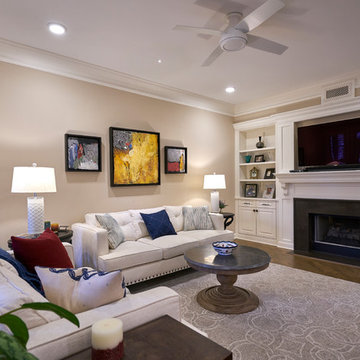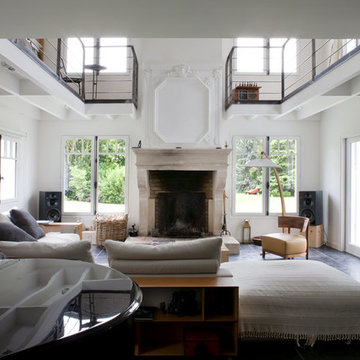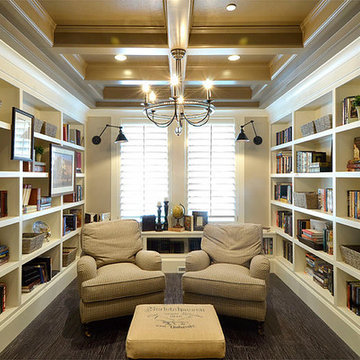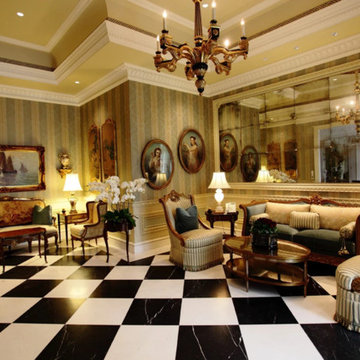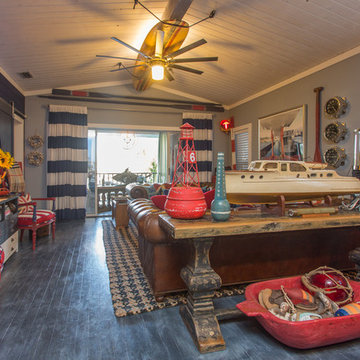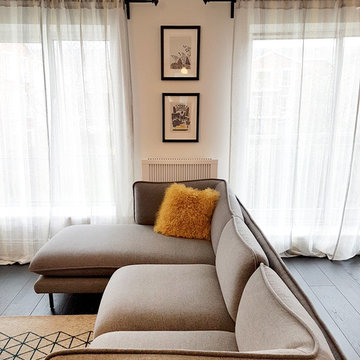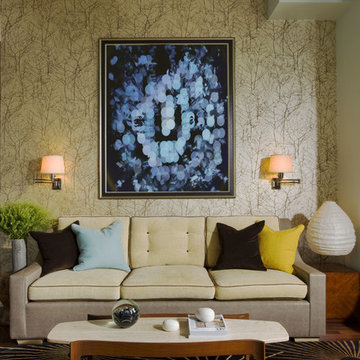Brown Living Room Design Photos with Black Floor
Refine by:
Budget
Sort by:Popular Today
41 - 60 of 351 photos
Item 1 of 3
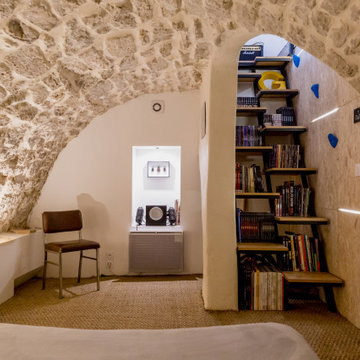
Ce salon épuré mais néanmoins chaleureux, a été réaménager dans un style industriel. L'aménagement intègre la pose d'un rail au plafond permettant de suspendre un sac de frappe et de le déplacer au travers de la pièce en fonction des besoins
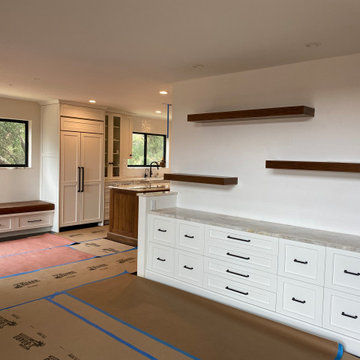
Custom built Living Room furniture with walnut shelves, Himalayan quartzite, and black hardware, in progress.
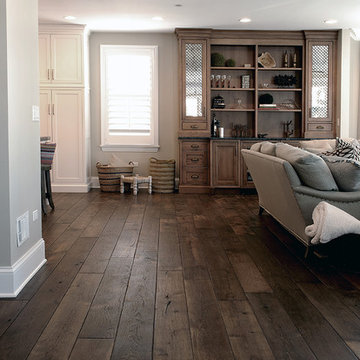
Smoked Black Oak Pure’s clean, simple lines throughout the home create understated elegance. A light and neutral palette allows the distressed Smoked French Oak floor to anchor this show-stopping design. Floor: 7” wide-plank Smoked Black French Oak | Rustic Character | Black Oak Collection | hand scraped | pillowed edge | color Pure | Satin Hardwax Oil. For more information please email us at: sales@signaturehardwoods.com
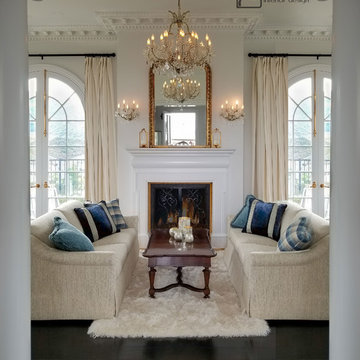
Guest House living room with ornate white moldings. In traditional style with contemporary colors. Gold, white, cream and blue furnishings.
White, gold and almost black are used in this very large, traditional remodel of an original Landry Group Home, filled with contemporary furniture, modern art and decor. White painted moldings on walls and ceilings, combined with black stained wide plank wood flooring. Very grand spaces, including living room, family room, dining room and music room feature hand knotted rugs in modern light grey, gold and black free form styles. All large rooms, including the master suite, feature white painted fireplace surrounds in carved moldings. Music room is stunning in black venetian plaster and carved white details on the ceiling with burgandy velvet upholstered chairs and a burgandy accented Baccarat Crystal chandelier. All lighting throughout the home, including the stairwell and extra large dining room hold Baccarat lighting fixtures. Master suite is composed of his and her baths, a sitting room divided from the master bedroom by beautiful carved white doors. Guest house shows arched white french doors, ornate gold mirror, and carved crown moldings. All the spaces are comfortable and cozy with warm, soft textures throughout. Project Location: Lake Sherwood, Westlake, California. Project designed by Maraya Interior Design. From their beautiful resort town of Ojai, they serve clients in Montecito, Hope Ranch, Malibu and Calabasas, across the tri-county area of Santa Barbara, Ventura and Los Angeles, south to Hidden Hills.
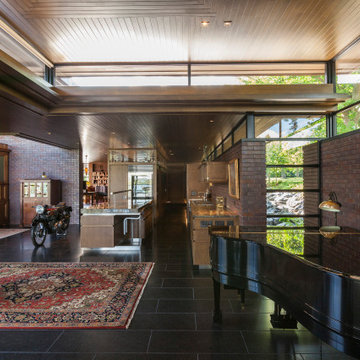
A tea pot, being a vessel, is defined by the space it contains, it is not the tea pot that is important, but the space.
Crispin Sartwell
Located on a lake outside of Milwaukee, the Vessel House is the culmination of an intense 5 year collaboration with our client and multiple local craftsmen focused on the creation of a modern analogue to the Usonian Home.
As with most residential work, this home is a direct reflection of it’s owner, a highly educated art collector with a passion for music, fine furniture, and architecture. His interest in authenticity drove the material selections such as masonry, copper, and white oak, as well as the need for traditional methods of construction.
The initial diagram of the house involved a collection of embedded walls that emerge from the site and create spaces between them, which are covered with a series of floating rooves. The windows provide natural light on three sides of the house as a band of clerestories, transforming to a floor to ceiling ribbon of glass on the lakeside.
The Vessel House functions as a gallery for the owner’s art, motorcycles, Tiffany lamps, and vintage musical instruments – offering spaces to exhibit, store, and listen. These gallery nodes overlap with the typical house program of kitchen, dining, living, and bedroom, creating dynamic zones of transition and rooms that serve dual purposes allowing guests to relax in a museum setting.
Through it’s materiality, connection to nature, and open planning, the Vessel House continues many of the Usonian principles Wright advocated for.
Overview
Oconomowoc, WI
Completion Date
August 2015
Services
Architecture, Interior Design, Landscape Architecture

『森と暮らす家』 中庭と森の緑に包まれるリビング
アプローチ庭-中庭-森へと・・・
徐々に深い緑に包まれる
四季折々の自然とともに過ごすことのできる場所
風のそよぎ、木漏れ日・・・
虫の音、野鳥のさえずり
陽の光、月明りに照らされる樹々の揺らめき・・・
ここで過ごす日々の時間が、ゆったりと流れ
豊かな時を愉しめる場所となるように創造しました。
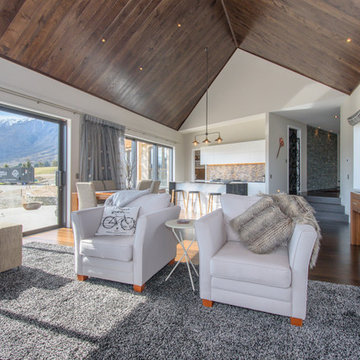
This 264sqm home integrates thermal efficiency into architectural design seamlessly, producing an eye-catching four-bedroom, three-bathroom home whose performance matches its aesthetics. Conforming to the strict design guidelines of its exclusive suburb of Queenstown, this home adds an interesting element to the required barn-style pavilion by having the main living area placed on an acute angle off the rest of the home. The gabled front window is the most prominent feature of the exterior. Argon-filled double glazing in thermally-broken aluminium frames mitigates heat loss while allowing for a magnificent view towards Lake Wakatipu. Space above the garage that may have gone unused was turned into charming guest quarters with views across the turquoise lake. Increased insulation around the entire thermal envelope, including foundations, exterior walls and ceiling, means this home is ready to keep its occupants comfortable and healthy despite the harsh climatic conditions of its alpine setting in Central Otago. (House of the Year)
Year: 2017
Area: 91m2
Product: African Oak permaDur
Professionals involved: Evolution a division of Rilean Construction
Photography: Evolution a division of Rilean Construction

There is showing like luxurious modern restaurant . It's a very specious and rich place to waiting with together. There is long and curved sofas with tables for dinning that looks modern. lounge seating design by architectural and design services. There is coffee table & LED light adjust and design by Interior designer. Large window is most visible to enter sunlight via a window. lounge area is full with modern furniture and the wall is modern furniture with different colours by 3D architectural .
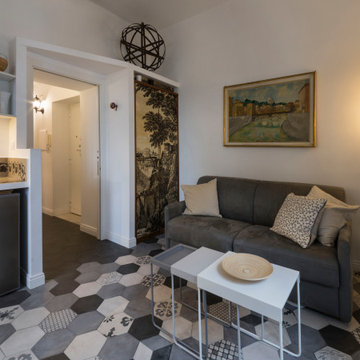
Soggiorno con angolo cottura. Finiture: pavimento in gress porcellanato effetto cementine e pareti in tinta color bianco opaco. Illuminazione: con applique da parete e punti luce da terra. Arredo: riciclo dei materiali e cucina in muratura con il piano realizzato con mattonelle di riuso del vecchio pavimento.

Keeping the original fireplace and darkening the floors created the perfect complement to the white walls.
Brown Living Room Design Photos with Black Floor
3
