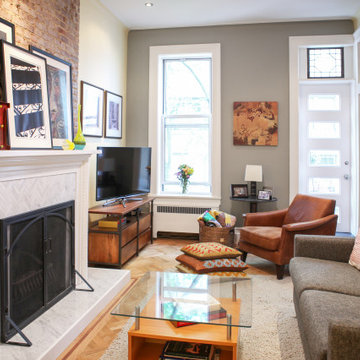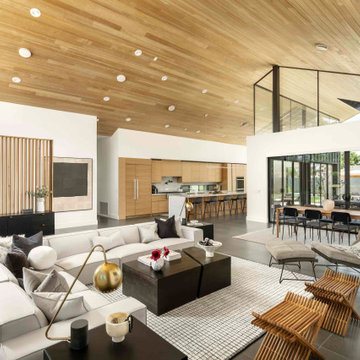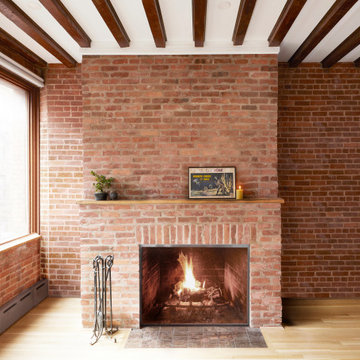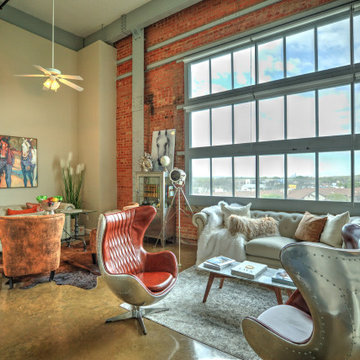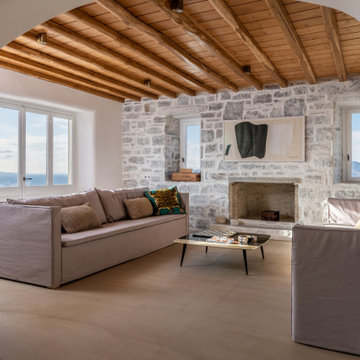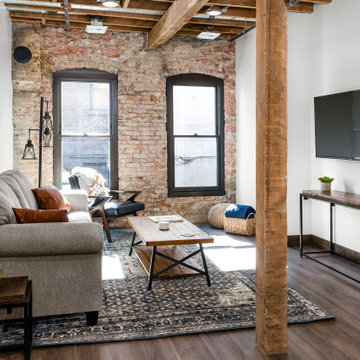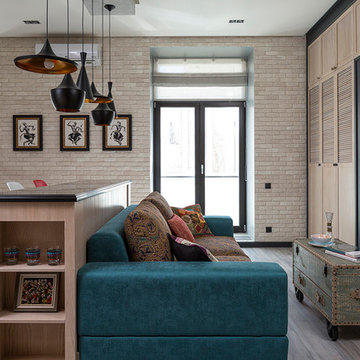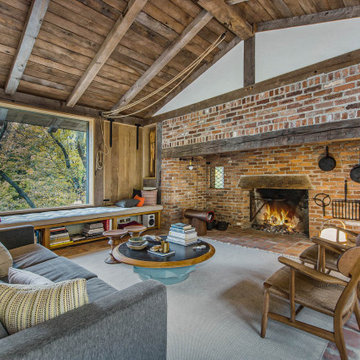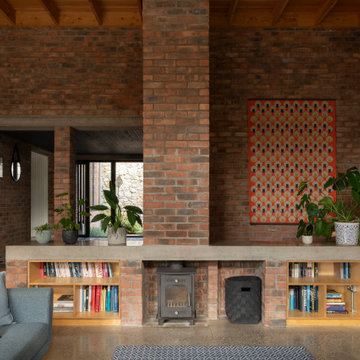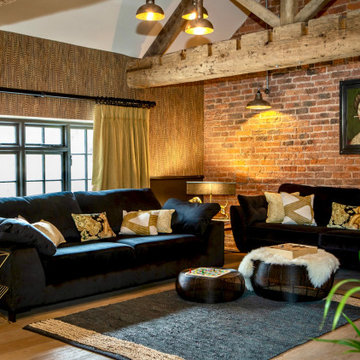Brown Living Room Design Photos with Brick Walls
Refine by:
Budget
Sort by:Popular Today
61 - 80 of 474 photos
Item 1 of 3
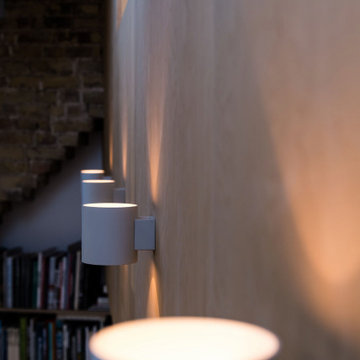
The existing property was a Victorian Abrahams First Floor Apartment with 2 bedrooms.
The proposal includes a loft extension with two bedrooms and a shower room, a rear first floor roof terrace and a full refurbishment and fit-out.
Our role was for a full architectural services including planning, tender, construction oversight. We collaborated with specialist joiners for the interior design during construction.
The client wanted to do something special at the property, and the design for the living space manages that by creating a double height space with the eaves space above that would otherwise be dead-space or used for storage.
The kitchen is linked to the new terrace and garden as well as the living space creating a great flor to the apartment.
The master bedroom looks over the living space with shutters so it can also be closed off.
The old elements such as the double height chimney breast and the new elements such as the staircase and mezzanine contrast to give more gravitas to the original features.
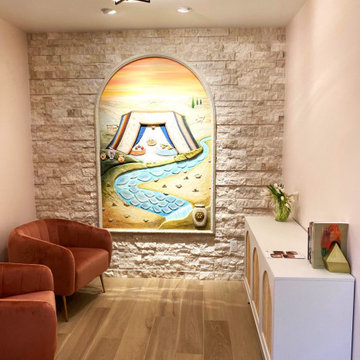
The reception room feels cozy, with subtle references to Jerusalem. Velvet chairs, buffet with wood caning, and colorful art add personality.
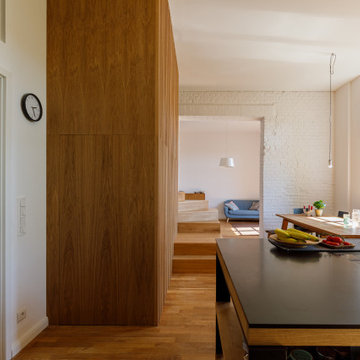
Blick aus der Küche mit Essbereich in den Wohnbereich.
Unter der Treppe befindet sich ein versteckter Abstellraum.
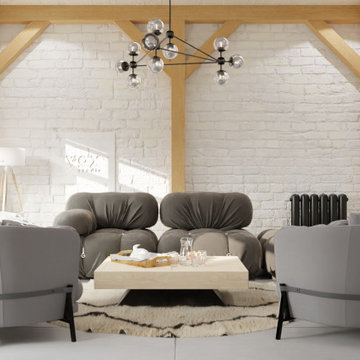
Scandinavian inspired living room . Bright and airy ,the neutral tones complement the raw wood creating a very relaxing place to hang out in .
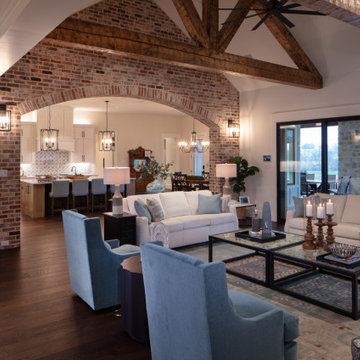
Inspired by a modern farmhouse influence, this 6,336 square foot (9,706 square foot under roof) 4-bedroom, 4 full bath, 3 half bath, 6 car garage custom ranch-style home has woven contemporary features into a consistent string of timeless, traditional elements to create a relaxed aesthetic throughout.
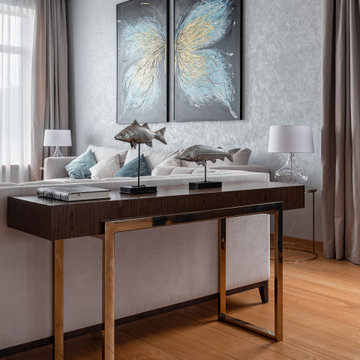
Дизайн-проект реализован Бюро9: Комплектация и декорирование. Руководитель Архитектор-Дизайнер Екатерина Ялалтынова.

The living room with exposed white oak beams, wide plank white oak flooring and exposed Chicago brick. The modern fireplace is clad in large format porcelain tile with absolute black granite trim. The log holder is both functional and a design element clad in hotrolled steel. The wall cabinets are white washed rift cut white oak with gray quartz counters. The ceiling beams have concealed LED strip lights that shine light on the ceiling that makes for a beautful glowing effect at night time.
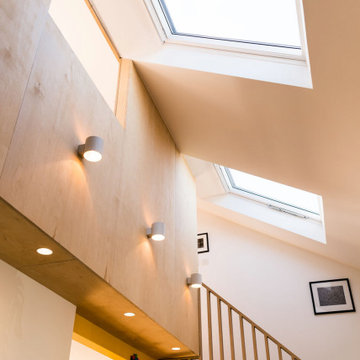
The existing property was a Victorian Abrahams First Floor Apartment with 2 bedrooms.
The proposal includes a loft extension with two bedrooms and a shower room, a rear first floor roof terrace and a full refurbishment and fit-out.
Our role was for a full architectural services including planning, tender, construction oversight. We collaborated with specialist joiners for the interior design during construction.
The client wanted to do something special at the property, and the design for the living space manages that by creating a double height space with the eaves space above that would otherwise be dead-space or used for storage.
The kitchen is linked to the new terrace and garden as well as the living space creating a great flor to the apartment.
The master bedroom looks over the living space with shutters so it can also be closed off.
The old elements such as the double height chimney breast and the new elements such as the staircase and mezzanine contrast to give more gravitas to the original features.
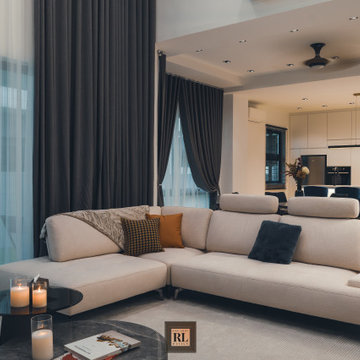
Chosen coffee table resemble the TV panel marble color tone, the only darker tone aspect to be contrary with other fundamental which mainly in bright.
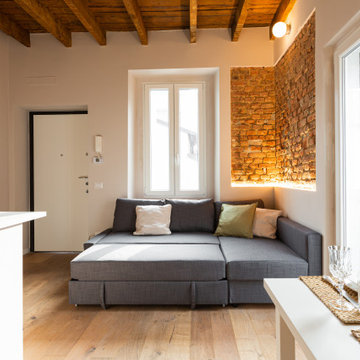
Il soggiorno ingresso costituisce un unico ambiente con divano letto con chaise longue verso la porta-finestra e con angolo pranzo-relax verso la cucina.
Brown Living Room Design Photos with Brick Walls
4
