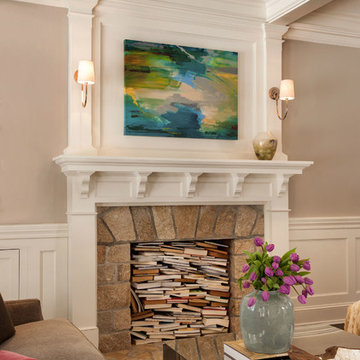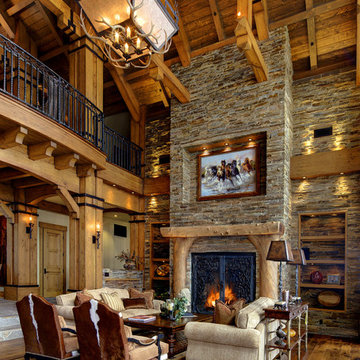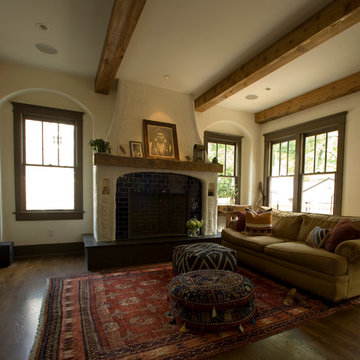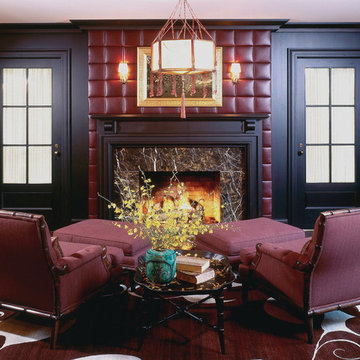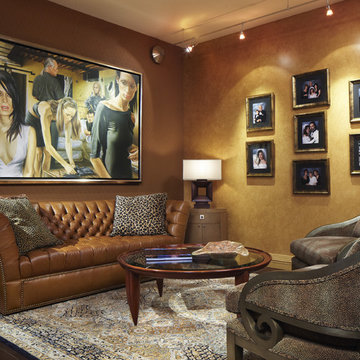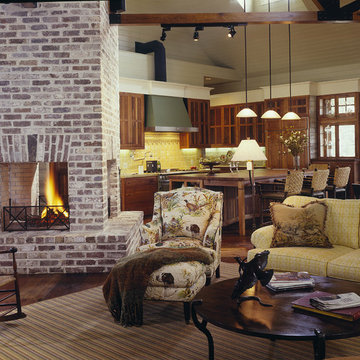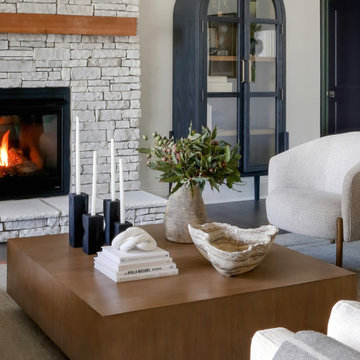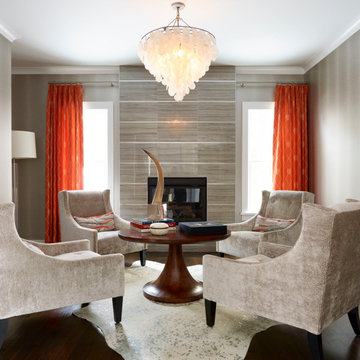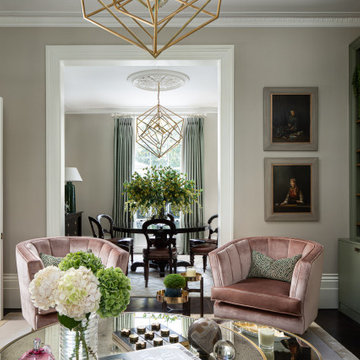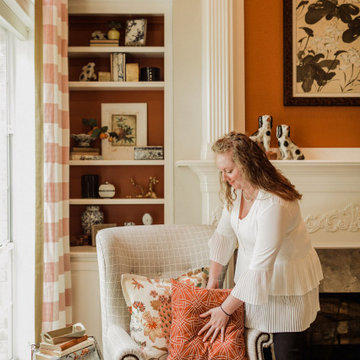Brown Living Room Design Photos with Dark Hardwood Floors
Refine by:
Budget
Sort by:Popular Today
141 - 160 of 19,197 photos
Item 1 of 3

A custom millwork piece in the living room was designed to house an entertainment center, work space, and mud room storage for this 1700 square foot loft in Tribeca. Reclaimed gray wood clads the storage and compliments the gray leather desk. Blackened Steel works with the gray material palette at the desk wall and entertainment area. An island with customization for the family dog completes the large, open kitchen. The floors were ebonized to emphasize the raw materials in the space.

Photography - Nancy Nolan
Walls are Sherwin Williams Alchemy, sconce is Robert Abbey
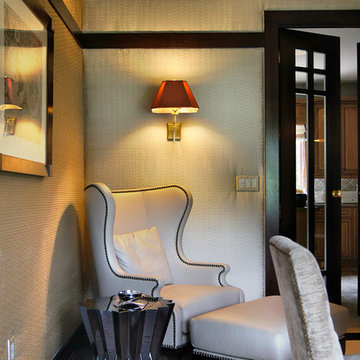
Classic design sensibility fuses with a touch of Zen in this ASID Award-winning dining room whose range of artisanal customizations beckons the eye to journey across its landscape. Bold horizontal elements reminiscent of Frank Lloyd Wright blend with expressive celebrations of dark color to reveal a sophisticated and subtle Asian influence. The artful intentionality of blended elements within the space gives rise to a sense of excitement and stillness, curiosity and ease. Commissioned by a discerning Japanese client with a love for the work of Frank Lloyd Wright, we created a uniquely elegant and functional environment that is equally inspiring when viewed from outside the room as when experienced within.
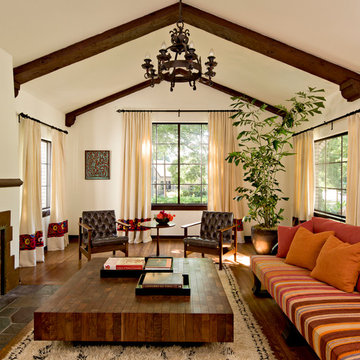
The curtains are hemp, with a border made from antique suzani tapestries. A painting in the living room is from Portland artist Alison O’Donoghue. Photo by Lincoln Barbour.
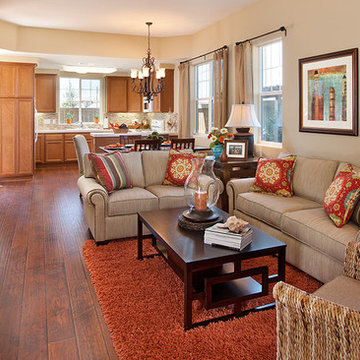
photography by Jim Bartsch. Making use of a long narrow living/dining and kitchen space.

Our design studio designed a gut renovation of this home which opened up the floorplan and radically changed the functioning of the footprint. It features an array of patterned wallpaper, tiles, and floors complemented with a fresh palette, and statement lights.
Photographer - Sarah Shields
---
Project completed by Wendy Langston's Everything Home interior design firm, which serves Carmel, Zionsville, Fishers, Westfield, Noblesville, and Indianapolis.
For more about Everything Home, click here: https://everythinghomedesigns.com/

A double height living room brought to scale with custom built in bookshelves, heavy satin floor-to-ceiling drapery, and an art deco rock crystal chandelier.

This family room provides an ample amount of seating for when there is company over and also provides a comfy sanctuary to read and relax. Being so close to horse farms and vineyards, we wanted to play off the surrounding characteristics and include some corresponding attributes in the home. Brad Knipstein was the photographer.

A pop of yellow brings positivity and warmth to this space, making the room feel happy.
Brown Living Room Design Photos with Dark Hardwood Floors
8
