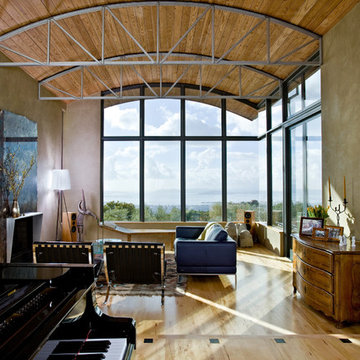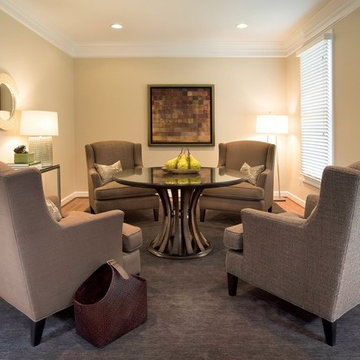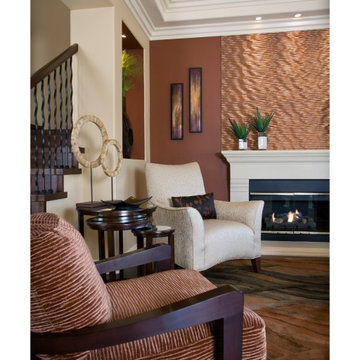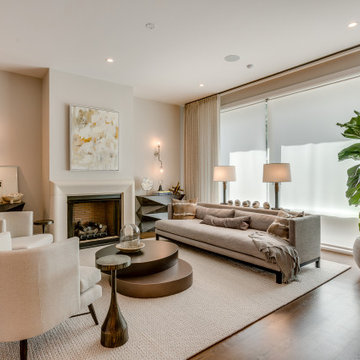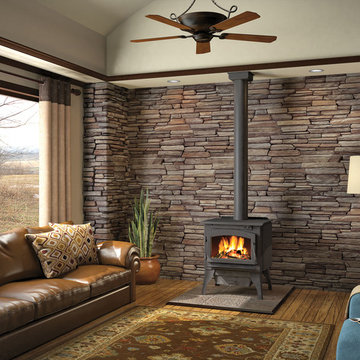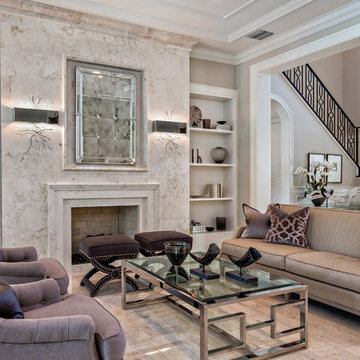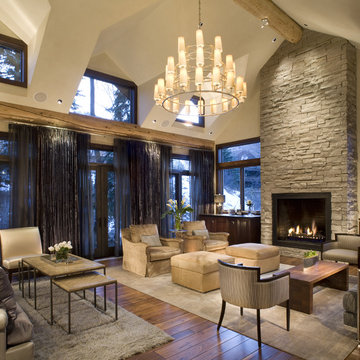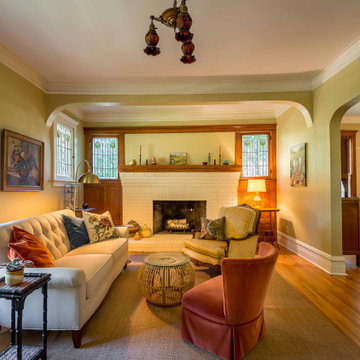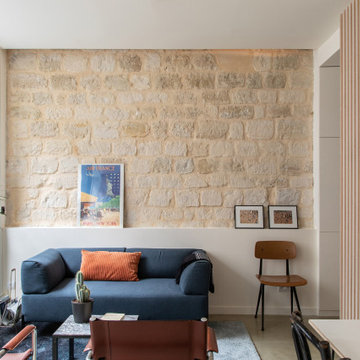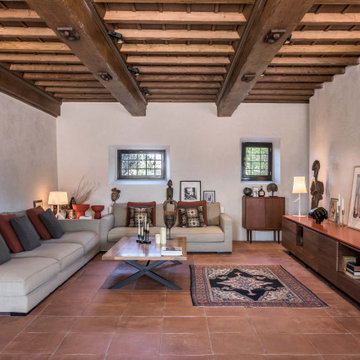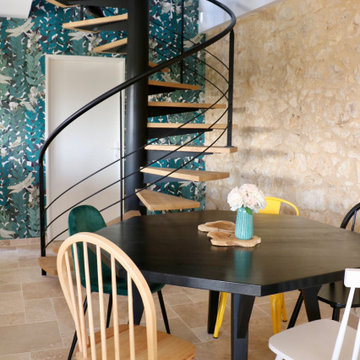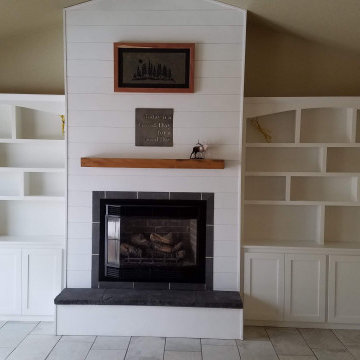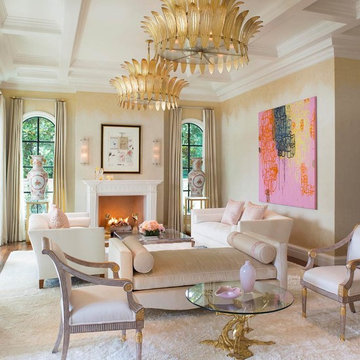Brown Living Room Design Photos with No TV
Refine by:
Budget
Sort by:Popular Today
201 - 220 of 28,845 photos
Item 1 of 3

Hillsborough Living Room. Piano. Stone Fireplace. Wool Drapes. Curved Sofa. Mirror and Iron Table. Oushak Rug. Woven Shades. Designer: RKI Interior Design. Photography: Cherie Cordellos.
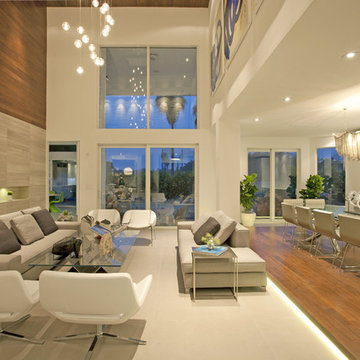
A young Mexican couple approached us to create a streamline modern and fresh home for their growing family. They expressed a desire for natural textures and finishes such as natural stone and a variety of woods to juxtapose against a clean linear white backdrop.
For the kid’s rooms we are staying within the modern and fresh feel of the house while bringing in pops of bright color such as lime green. We are looking to incorporate interactive features such as a chalkboard wall and fun unique kid size furniture.
The bathrooms are very linear and play with the concept of planes in the use of materials.They will be a study in contrasting and complementary textures established with tiles from resin inlaid with pebbles to a long porcelain tile that resembles wood grain.
This beautiful house is a 5 bedroom home located in Presidential Estates in Aventura, FL.

Built In Shelving/Cabinetry by East End Country Kitchens
Photo by http://www.TonyLopezPhoto.com

Designed in 1805 by renowned architect Sir John Nash, this Grade II listed former coach house in the Devon countryside, sits on a south-facing hill, with uninterrupted views to the River Dart.
Though retaining its classical appeal and proportions, the house had previously been poorly converted and needed significant repair and internal reworking to transform it into a modern and practical family home. The brief – and the challenge – was to achieve this while retaining the essence of Nash’s original design.
We had previously worked with our clients and so we had a good understanding of their needs and requirements. Together, we assessed the features that had first attracted them to the property and advised on which elements would need to be altered or rebuilt.
Preserving and repairing where appropriate, interior spaces were reconfigured and traditional details reinterpreted. Nash’s original building was based on Palladian principals, and we emphasised this further by creating axial views through the building from one side to the other and beyond to the garden.
The work was undertaken in three phases, beginning with the conversion and restoration of the existing building. This was followed by the addition of two unashamedly contemporary elements: to the west, a glazed light-filled living space with views across the garden and, echoing the symmetry of Nash’s original design, an open pergola and pool to the east.
The main staircase was repositioned and redesigned to improve flow and to sit more comfortable with the building’s muted classical aesthetic. Similarly, new panelled and arched door and window linings were designed to accord with the original arched openings of the coach house.
Photographing the property again, twenty years after our conversion, it was interesting to see how once-new additions and changes have long settled into the character of the house. Outside, the stone walls and hard landscaping we added, are softened by time and nature with mosses and ferns. Inside, hardwearing limestone floors and the crafted joinery elements, particularly the staircase, are improving with the patina of wear and time.
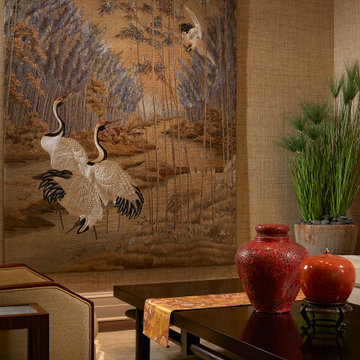
Approaching this project, I was faced with the challenge of an extensive collection within one home. The interior spatial architecture was proportionately large, but the rooms were filled with furnishings to fill the spaces; this resulted in a cluttered environment. My vision was to edit to the best and get rid of the rest.
Brown Living Room Design Photos with No TV
11
