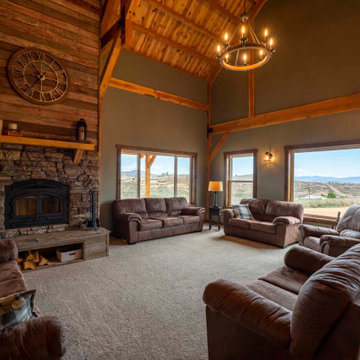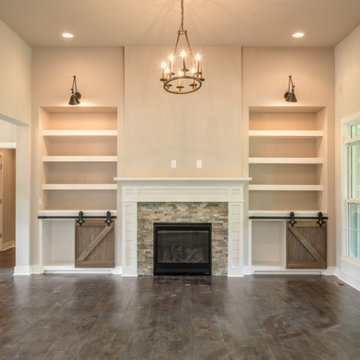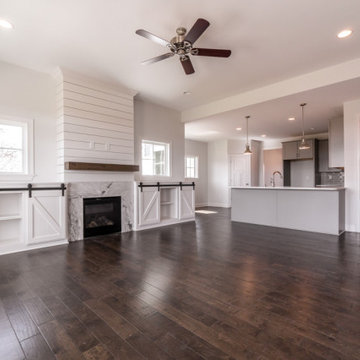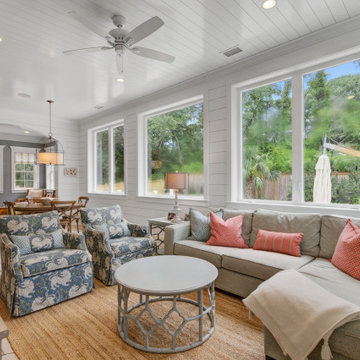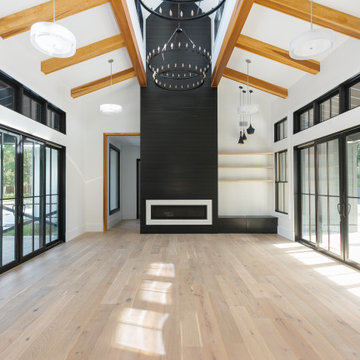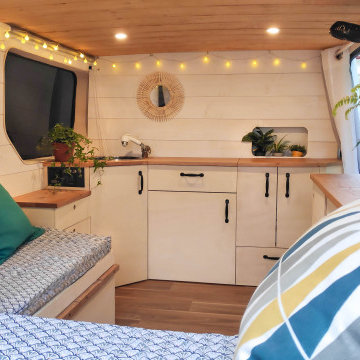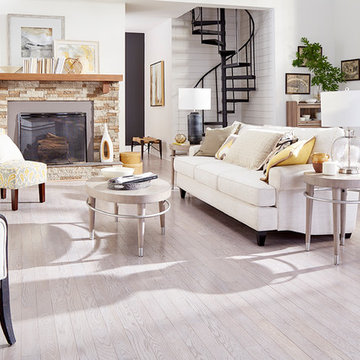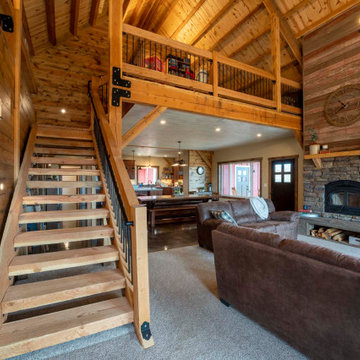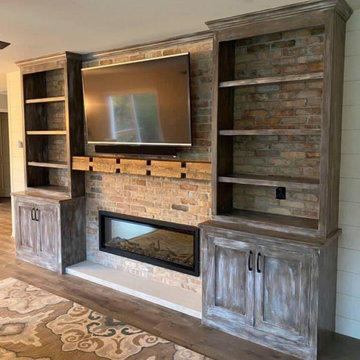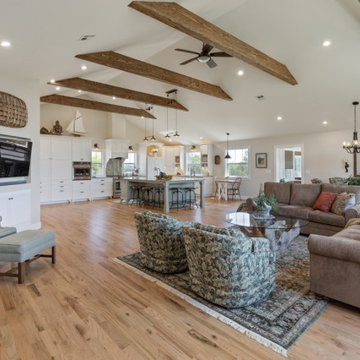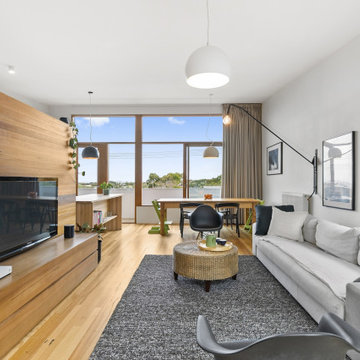Brown Living Room Design Photos with Planked Wall Panelling
Refine by:
Budget
Sort by:Popular Today
81 - 100 of 381 photos
Item 1 of 3
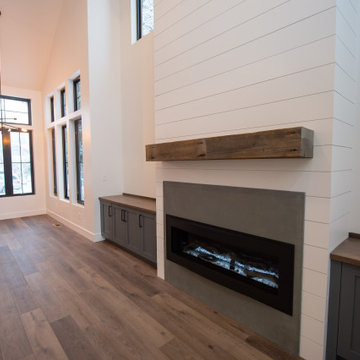
Custom built vacation home in Central Oregon. Client's focus on bringing different elements and textures together: metal and wood.
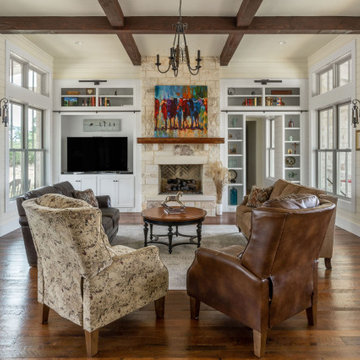
A beautiful living area with reclaimed hard wood floors is an inviting center to this Modern Farmhouse design.

Rustic Hoopers Creek stone fireplace, post and beam construction, vaulted shiplap ceiling, massive White Oak scissior trusses, a touch of reclaimed, mule deer antler chandelier, with large widows giving abundant natural light, all work together to make this a special one-of-a-kind space.
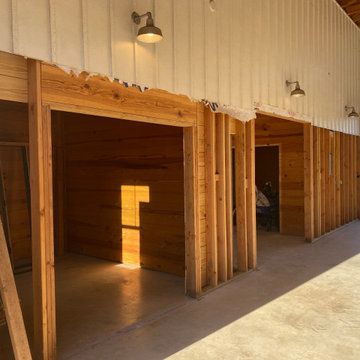
This is going to be the Living Room and Kitchen in this converted barn.
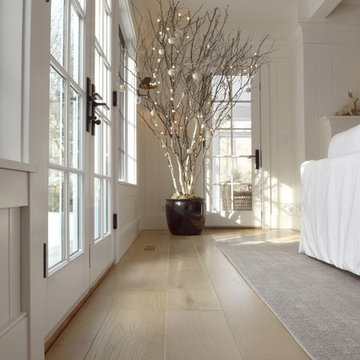
This sanctuary-like home is light, bright, and airy with a relaxed yet elegant finish. Influenced by Scandinavian décor, the wide plank floor strikes the perfect balance of serenity in the design. Floor: 9-1/2” wide-plank Vintage French Oak Rustic Character Victorian Collection hand scraped pillowed edge color Scandinavian Beige Satin Hardwax Oil. For more information please email us at: sales@signaturehardwoods.com
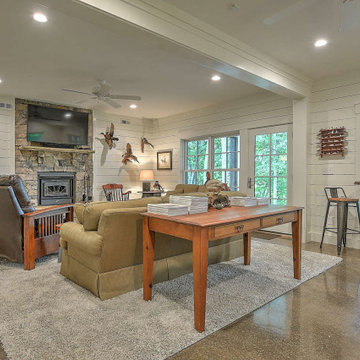
An efficiently designed fishing retreat with waterfront access on the Holston River in East Tennessee
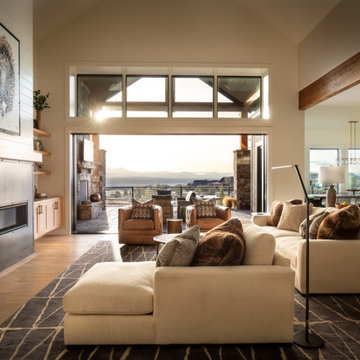
Lounge, swivel, nap, repeat. Upholstery that is brimming with style and sink-in comfort was top priority, and this view was screaming for a pair of swivel chairs to take advantage of both the conversation and the view. The LaCantina door is tucked away completely, inviting you to enjoy sunset in the outdoor living area and the sweeping 5-mountain view beyond the golf course below. Photography by Chris Murray Productions

This is the AFTER picture of the living room showing the shiplap on the fireplace and the wall that was built on the stairs that replaced the stair railing. This is the view from the entry. We gained more floor space by removing the tiled hearth pad. Removing the supporting wall in the kitchen now provides a clear shot to see the extensive copper pot collection.
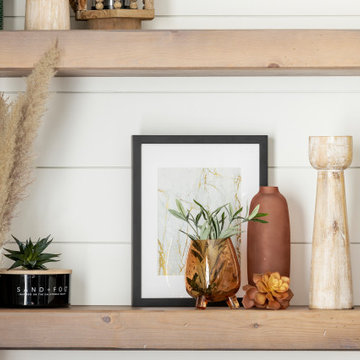
Close up image of the wood shelves and shiplap.
Photos by Spacecrafting Photography.
Brown Living Room Design Photos with Planked Wall Panelling
5
