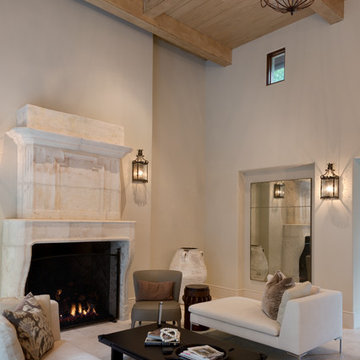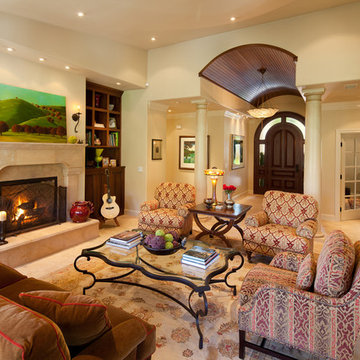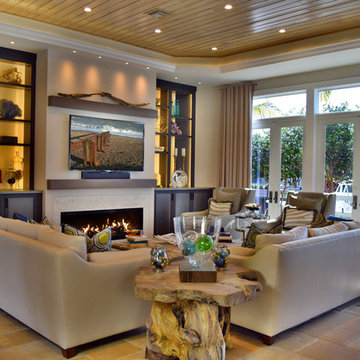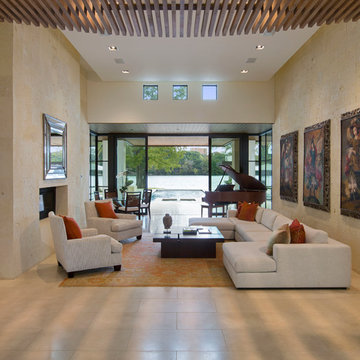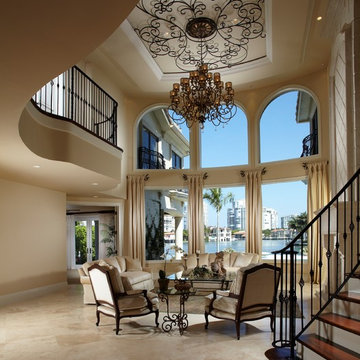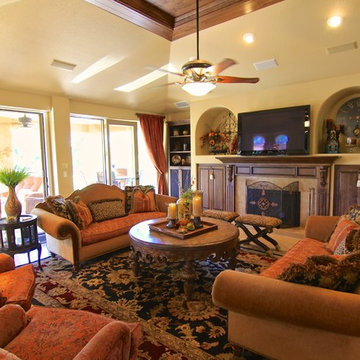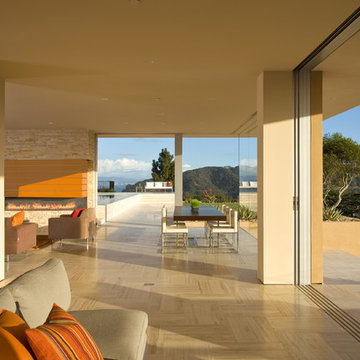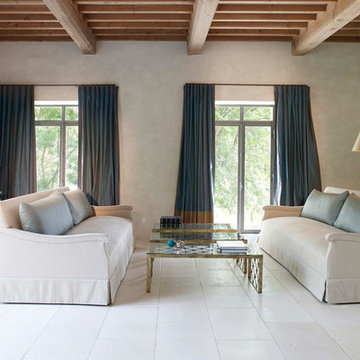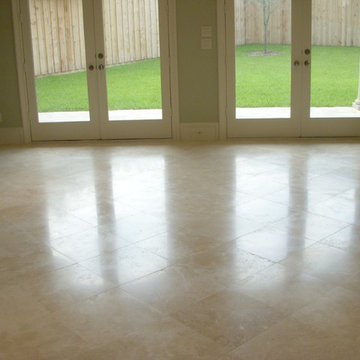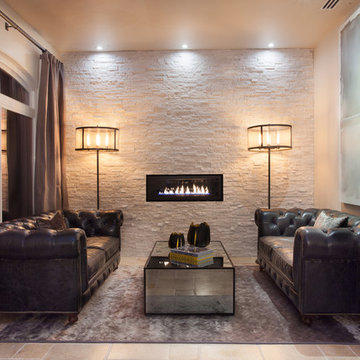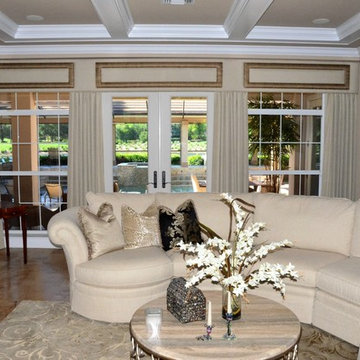Brown Living Room Design Photos with Travertine Floors
Refine by:
Budget
Sort by:Popular Today
101 - 120 of 1,594 photos
Item 1 of 3
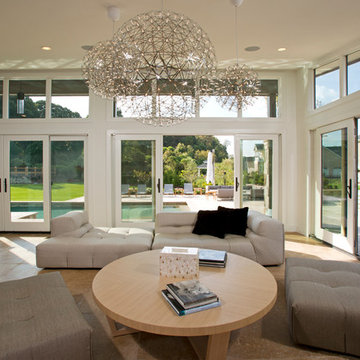
Modernism and traditionalism are just steps away from each other at this Vienna Virginia pool house. The main house, built by a national homebuilder, draws upon tradition, but the pool house, speaks the language of contemporary minimalism. It presents clean lines and a soaring roofline overhanging tall glass doors and clerestory windows. Great design, careful attention to detail, first-rate materials and impeccable craftsmanship have yielded a spectacular solution for outdoor entertaining. With a fireplace and every conceivable convenience under roof, this pool house might just be the perfect escape for inclement weather as well.
Photography by Greg Hadley http://www.greghadleyphotography.com
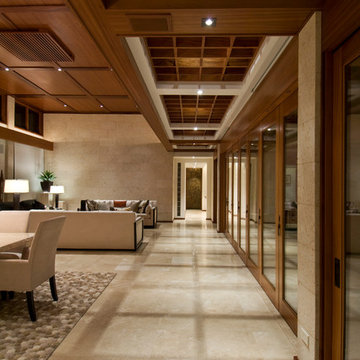
View from entry hall. Lowered ceiling grid defines the circulation space and creates shadow pattern on the travertine floor. The pivoting doors on right open to the exterior pool deck.
Hal Lum

Pineapple House produced a modern but charming interior wall pattern using horizontal planks with ¼” reveal in this home on the Intra Coastal Waterway. Designers incorporated energy efficient down lights and 1’” slotted linear air diffusers in new coffered and beamed wood ceilings. The designers use windows and doors that can remain open to circulate fresh air when the climate permits.
@ Daniel Newcomb Photography
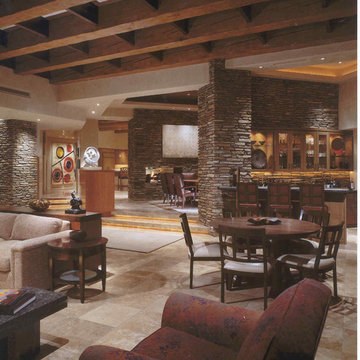
Comfortable and elegant, this living room has several conversation areas. The various textures include stacked stone columns, copper-clad beams exotic wood veneers, metal and glass.
Project designed by Susie Hersker’s Scottsdale interior design firm Design Directives. Design Directives is active in Phoenix, Paradise Valley, Cave Creek, Carefree, Sedona, and beyond.
For more about Design Directives, click here: https://susanherskerasid.com/
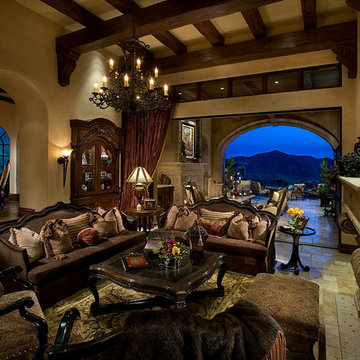
This Italian Villa living room features dark wood accents and furniture creating a moody feel to the space. With a built-in fireplace as the focal point, this room opens up into the outdoor patio.

Built-in bookcases were painted, refaced and the background papered with cocoa grasscloth. This holds the clients extensive collection of art and artifacts. Orange and blue are the inspiring colors for the design.
Susan Gilmore Photography
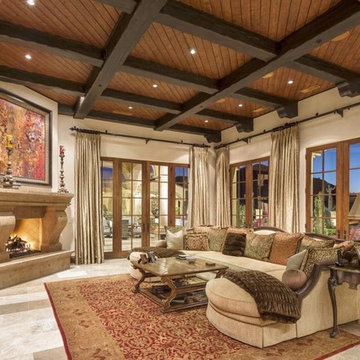
This luxury living room features exposed beams, custom ceiling, recessed lighting, and double French doors throughout. Not to mention the custom fireplace and mantel and natural stone floor!
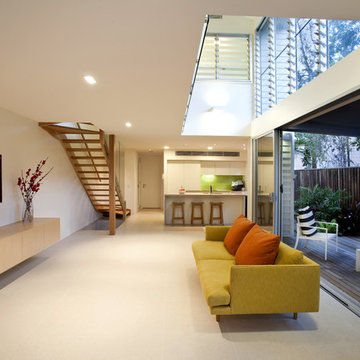
Renovated townhouse providing a seamless integration indoor / outdoor to the landscaped sub-tropical garden
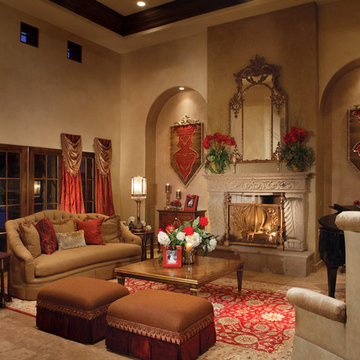
European Formal Living Room- Custom drapery, custom furniture, custom tapestries and custom designed cantera fireplace. Designed by: Guided Home Design
Joe Cotitta
Epic Photography
joecotitta@cox.net:
Brown Living Room Design Photos with Travertine Floors
6
