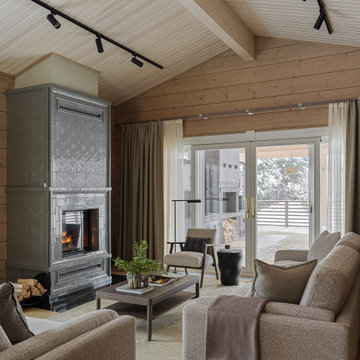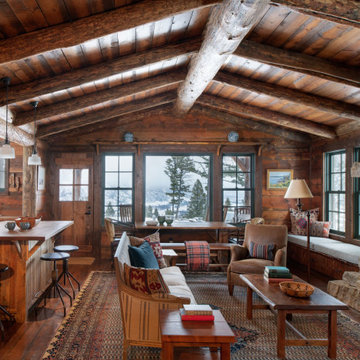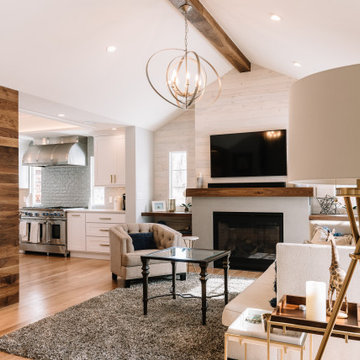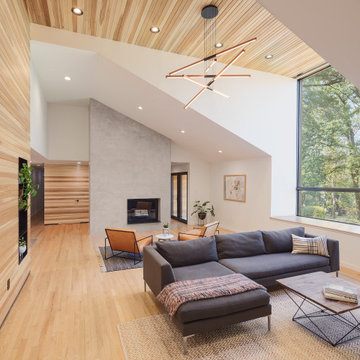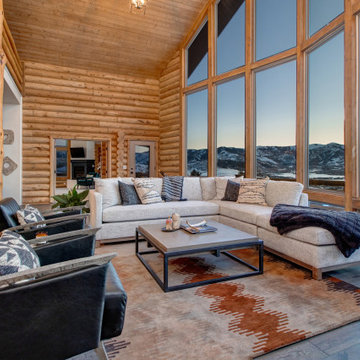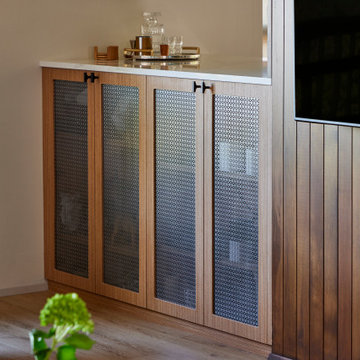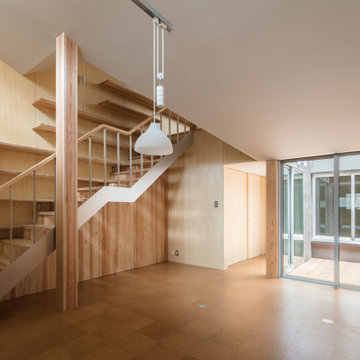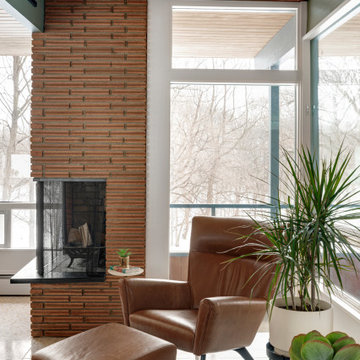Brown Living Room Design Photos with Wood Walls
Refine by:
Budget
Sort by:Popular Today
81 - 100 of 749 photos
Item 1 of 3

Dans un but d'optimisation d'espace, le projet a été imaginé sous la forme d'un aménagement d'un seul tenant progressant d'un bout à l'autre du studio et regroupant toutes les fonctions.
Ainsi, le linéaire de cuisine intègre de part et d'autres un dressing et une bibliothèque qui se poursuit en banquette pour le salon et se termine en coin bureau, de même que le meuble TV se prolonge en banc pour la salle à manger et devient un coin buanderie au fond de la pièce.
Tous les espaces s'intègrent et s'emboîtent, créant une sensation d'unité. L'emploi du contreplaqué sur l'ensemble des volumes renforce cette unité tout en apportant chaleur et luminosité.
Ne disposant que d'une pièce à vivre et une salle de bain attenante, un système de panneaux coulissants permet de créer un "coin nuit" que l'on peut transformer tantôt en une cabane cosy, tantôt en un espace ouvert sur le séjour. Ce système de délimitation n'est pas sans rappeler les intérieurs nippons qui ont été une grande source d'inspiration pour ce projet. Le washi, traditionnellement utilisé pour les panneaux coulissants des maisons japonaises laisse place ici à du contreplaqué perforé pour un rendu plus graphique et contemporain.

Custom created media wall to house Flamerite integrated fire and TV with Porcelanosa wood effect tiles.
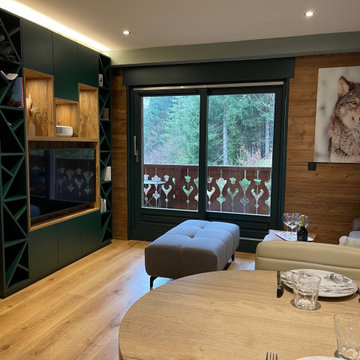
Rénovation d'un appartement en duplex.
Pour la Zone jour ma mission :
Création d’un meuble TV, pour celui-ci, inspiré par l’environnement, nous pouvons retrouver les formes des montagnes sur la partie supérieure ainsi que celles des sommets sur les extrémités permettant d’y intégrer des livres !
De l’apport de couleur et de bois afin de moderniser cet appartement montagnard chaleureux ?
Repenser la séparation du couloir et de l’escalier afin de sécuriser les petits occupants ????
Une fois arrivé à l’étage qui était séparé en 3 parties, j’ai pris le parti de faire tomber une cloison afin de créer un grand dortoir (partie 2) et de déplacer une cloison afin d’intégrer un salle de douche semi cloisonnée dans la nouvelle la suite parentale !
Décloisonnement afin de créer un grand dortoir prêt à accueillir des familles nombreuses !
Création de lits superposés sur mesures, d’une penderie, meuble TV, et d’une mezzanine cabane !
Sur la dernière photo, tête de lit sur mesure de la chambre d’amis se situant au 1er niveau de l’appartement !
Suite de la mission : meubler et décorer !

A cozy reading nook with deep storage benches is tucked away just off the main living space. Its own operable windows bring in plenty of natural light, although the anglerfish-like wall mounted reading lamp is a welcome addition. Photography: Andrew Pogue Photography.
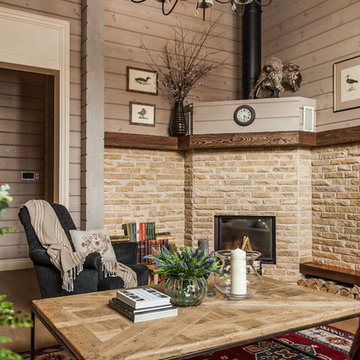
Гостиная кантри. Фрагмент гостиной. Столик, Ralph Lauren Home. Большая люстра, журнальный столик.

VPC’s featured Custom Home Project of the Month for March is the spectacular Mountain Modern Lodge. With six bedrooms, six full baths, and two half baths, this custom built 11,200 square foot timber frame residence exemplifies breathtaking mountain luxury.
The home borrows inspiration from its surroundings with smooth, thoughtful exteriors that harmonize with nature and create the ultimate getaway. A deck constructed with Brazilian hardwood runs the entire length of the house. Other exterior design elements include both copper and Douglas Fir beams, stone, standing seam metal roofing, and custom wire hand railing.
Upon entry, visitors are introduced to an impressively sized great room ornamented with tall, shiplap ceilings and a patina copper cantilever fireplace. The open floor plan includes Kolbe windows that welcome the sweeping vistas of the Blue Ridge Mountains. The great room also includes access to the vast kitchen and dining area that features cabinets adorned with valances as well as double-swinging pantry doors. The kitchen countertops exhibit beautifully crafted granite with double waterfall edges and continuous grains.
VPC’s Modern Mountain Lodge is the very essence of sophistication and relaxation. Each step of this contemporary design was created in collaboration with the homeowners. VPC Builders could not be more pleased with the results of this custom-built residence.
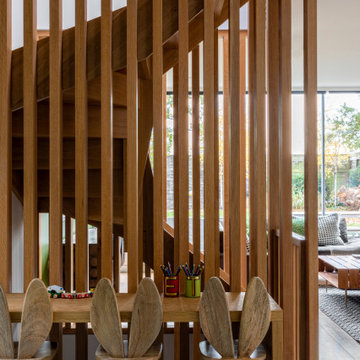
A drawing nook for the children was added in the area between the kitchen and living rooms, so the whole family could enjoy the space together. The table and chairs were made bespoke to match the existing timber joinery, and chairs come with a taller set of legs that can be swapped in for when the kids get older.

A seamless integration of the living room and kitchen through an open floor plan design, harmoniously uniting these spaces.
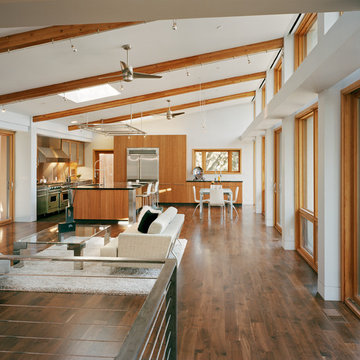
Kaplan Architects, AIA
Location: Redwood City , CA, USA
The main living space is a great room which includes the kitchen, dining, and living room. Doors from the front and rear of the space lead to expansive outdoor deck areas and an outdoor kitchen.
Brown Living Room Design Photos with Wood Walls
5
