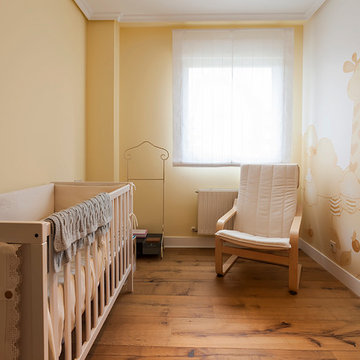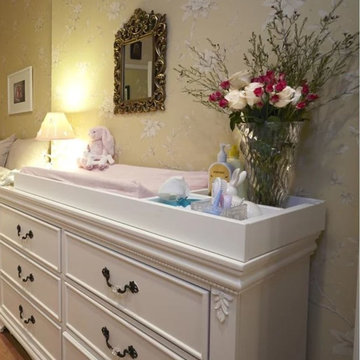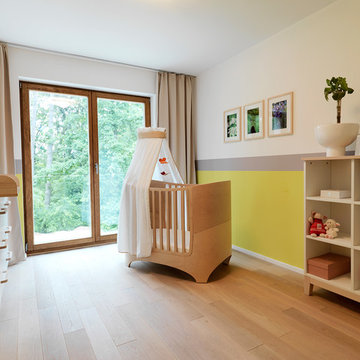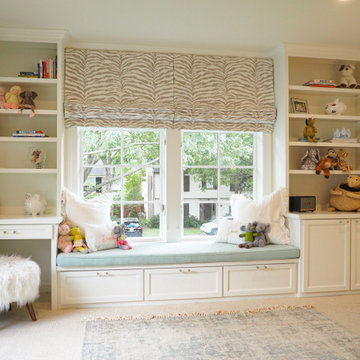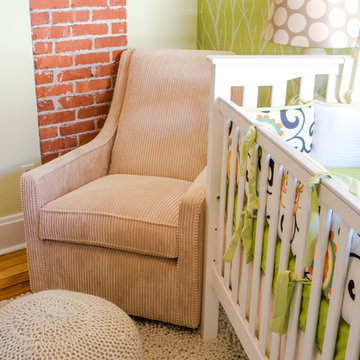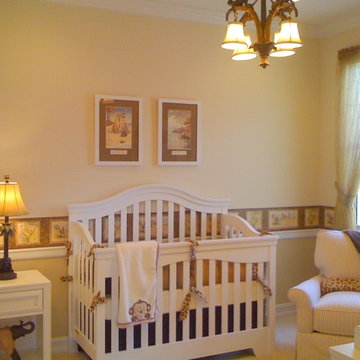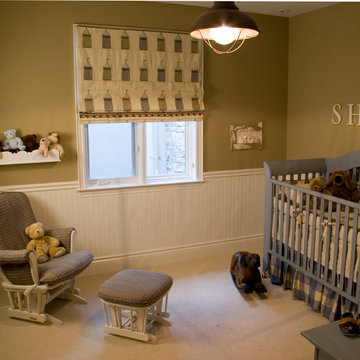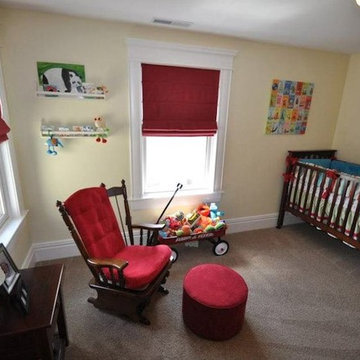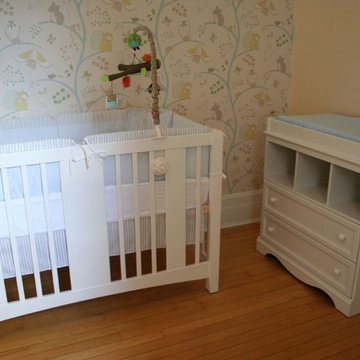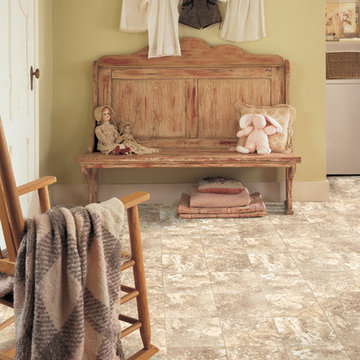Brown Nursery Design Ideas with Yellow Walls
Refine by:
Budget
Sort by:Popular Today
21 - 40 of 55 photos
Item 1 of 3
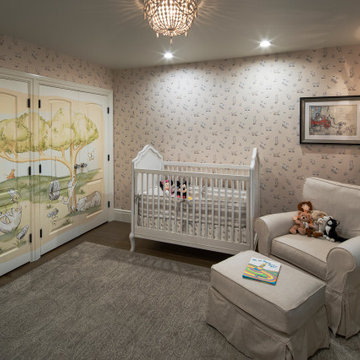
The mural adds the right amount of whimsy for this transitional nursery that is gender neutral. Take note of the wallpaper, "Dogs in Clogs!"
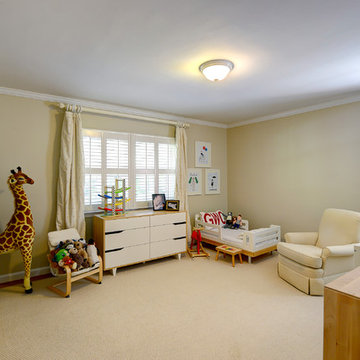
Baby room with yellow walls and a wonderful chair to sit and gaze into baby's eyes.
© 2014-Peter Hendricks/Home Tour America Photography
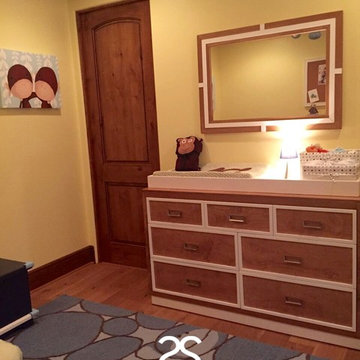
Have a particular theme in mind? Our mission is to capture your ideal space to the fullest by adding details such as monkey brother wall art and monkey hooded towels to fit the design scheme perfectly.
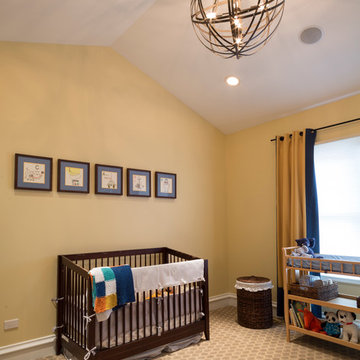
a spacious baby's room provides ample room for growth. Mustard yellow walls and navy blue accents are a tranquil backdrop.
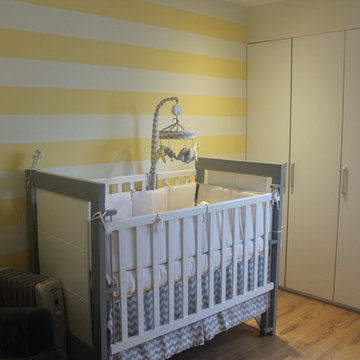
The goal of this nursery was to create a comfortable and stylish space for a baby boy without using the obvious blues. In addition to not sticking with the cliche color blue, we needed to make sure that the room was bright seeing as the climate has lots of grey weather most of the year. We decided to go with a gender neutral color of yellow. The mural was hand painted by an incredible Peruvian artist and the quilt which was hand made served as the inspiration for the room.
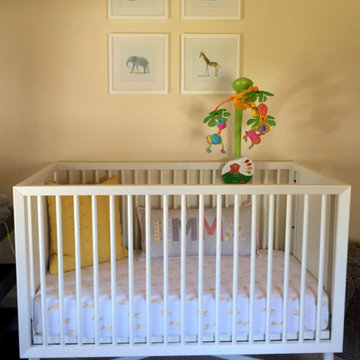
Nursery - Decorative textiles, accent furniture, lighting, rugs and styling for this lovingly restored 1910 Arts & Crafts family home
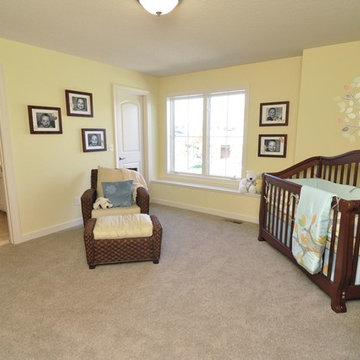
This Craftsman home gives you 5,292 square feet of heated living space spread across its three levels as follows:
1,964 sq. ft. Main Floor
1,824 sq. ft. Upper Floor
1,504 sq. ft. Lower Level
Higlights include the 2 story great room on the main floor.
Laundry on upper floor.
An indoor sports court so you can practice your 3-point shot.
The plans are available in print, PDF and CAD. And we can modify them to suit your needs.
Where do YOU want to build?
Plan Link: http://www.architecturaldesigns.com/house-plan-73333HS.asp
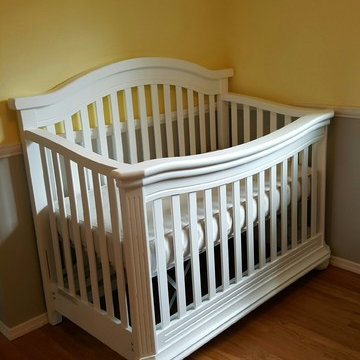
Awww! This adorable nursery is a great mix of traditional and modern. The crib and other furniture is painted with a fresh chalked paint in Linen White we carry here at Main Street Flooring. Come in today and choose from several different color options.
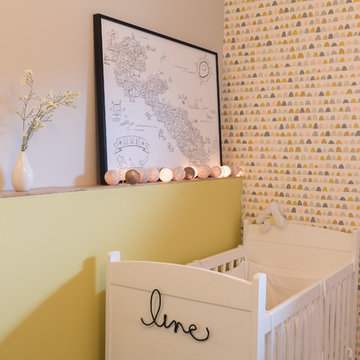
Photos : Emmanuel Daix.
Décoration d'une chambre de bébé tout en poésie.
Agence L'ART DU PLAN
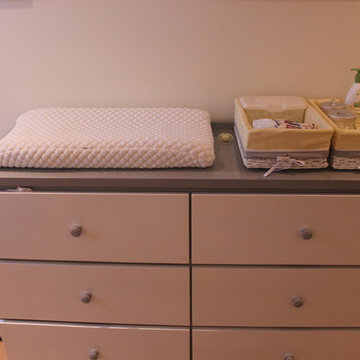
The goal of this nursery was to create a comfortable and stylish space for a baby boy without using the obvious blues. In addition to not sticking with the cliche color blue, we needed to make sure that the room was bright seeing as the climate has lots of grey weather most of the year. We decided to go with a gender neutral color of yellow. The mural was hand painted by an incredible Peruvian artist and the quilt which was hand made served as the inspiration for the room.
Brown Nursery Design Ideas with Yellow Walls
2
