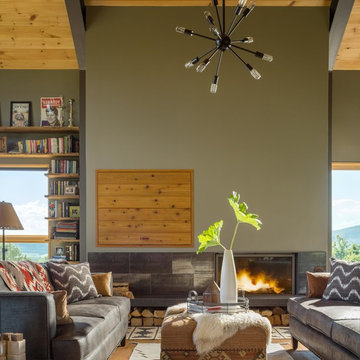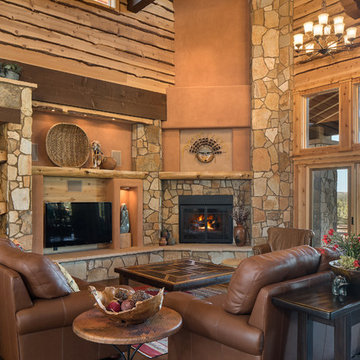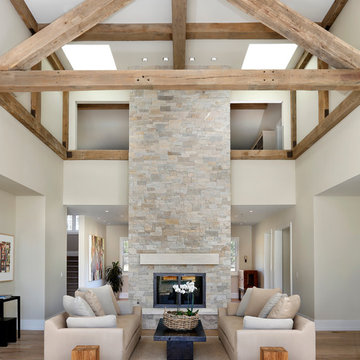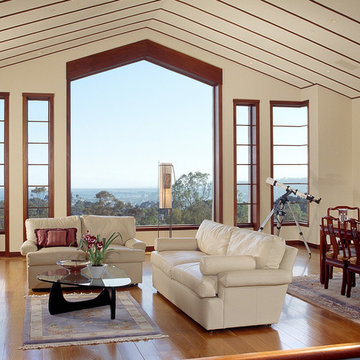Brown Open Concept Living Room Design Photos
Refine by:
Budget
Sort by:Popular Today
21 - 40 of 74,832 photos
Item 1 of 3
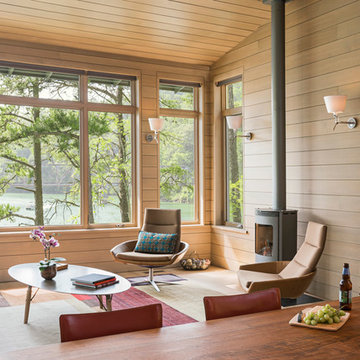
The Fontana Bridge residence is a mountain modern lake home located in the mountains of Swain County. The LEED Gold home is mountain modern house designed to integrate harmoniously with the surrounding Appalachian mountain setting. The understated exterior and the thoughtfully chosen neutral palette blend into the topography of the wooded hillside.

The completed project, with 75" TV, a 72" ethanol burning fireplace, marble slab facing with split-faced granite mantel. The flanking cabinets are 9' tall each, and are made of wenge veneer with dimmable LED backlighting behind frosted glass panels. a 6' tall person is at eye level with the bottom of the TV, which features a Sony 750 watt sound bar and wireless sub-woofer. Photo by Scot Trueblood, Paradise Aerial Imagery

Contemporary TV Wall Unit, Media Center, Entertainment Center. High gloss finish with filing floating shelves handmade by Da-Vinci Designs Cabinetry.
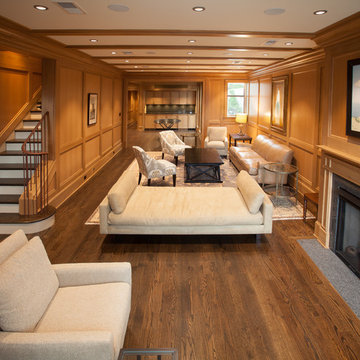
Guests upon entering the row house encounter a stately yet comfortable entertainment space paneled in floor to ceiling stained white oak. A darker stained red oak floor covers the first floor completely and contrasts with the paneling. A new iron stair rail and a granite hearth and fireplace surround provide needed accents to the wood paneling.
Photography by: Carolyn Watson of Carolyn Watson Photography

L'appartement en VEFA de 73 m2 est en rez-de-jardin. Il a été livré brut sans aucun agencement.
Nous avons dessiné, pour toutes les pièces de l'appartement, des meubles sur mesure optimisant les usages et offrant des rangements inexistants.
Le meuble du salon fait office de dressing, lorsque celui-ci se transforme en couchage d'appoint.
Meuble TV et espace bureau.

Our clients wanted to replace an existing suburban home with a modern house at the same Lexington address where they had lived for years. The structure the clients envisioned would complement their lives and integrate the interior of the home with the natural environment of their generous property. The sleek, angular home is still a respectful neighbor, especially in the evening, when warm light emanates from the expansive transparencies used to open the house to its surroundings. The home re-envisions the suburban neighborhood in which it stands, balancing relationship to the neighborhood with an updated aesthetic.
The floor plan is arranged in a “T” shape which includes a two-story wing consisting of individual studies and bedrooms and a single-story common area. The two-story section is arranged with great fluidity between interior and exterior spaces and features generous exterior balconies. A staircase beautifully encased in glass stands as the linchpin between the two areas. The spacious, single-story common area extends from the stairwell and includes a living room and kitchen. A recessed wooden ceiling defines the living room area within the open plan space.
Separating common from private spaces has served our clients well. As luck would have it, construction on the house was just finishing up as we entered the Covid lockdown of 2020. Since the studies in the two-story wing were physically and acoustically separate, zoom calls for work could carry on uninterrupted while life happened in the kitchen and living room spaces. The expansive panes of glass, outdoor balconies, and a broad deck along the living room provided our clients with a structured sense of continuity in their lives without compromising their commitment to aesthetically smart and beautiful design.
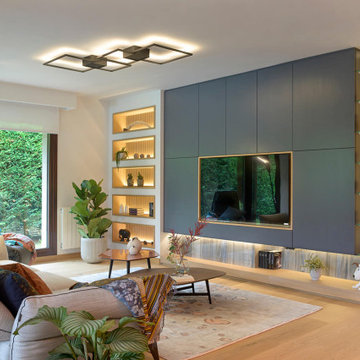
Un espacio abierto con mucha luz donde disfrutar de encuentros con familia y amigos, de charlas y sobremesas largas, de descanso para el cuerpo y el espíritu y que tuviera amplitud pero fuera íntimo y cálido a la vez.
Esta zona de la vivienda donde ahora se encuentra el salón comedor tenía unos ventanales de techo a suelo que marcaron la elección de la zona como salón y zona de estar. Diseñamos una celosía de madera que nos permitió diferenciar las estancias:
una zona de comedor con una gran mesa y espacio para disfrutar de cada reunión, con unas vistas privilegiadas al jardín y piscina.
diseñamos un gran mueble a medida para alojar la televisión, con almacenaje y estantería incorporada.
seleccionamos un sofá amplio que permitiera pasar tiempo de descanso y ocio con todas las comodidades.
incluimos una chimenea para dar calidez a la zona: seleccionamos un modelo eléctrico de vapor de agua con una simulación perfecta del fuego, haciéndolo casi real gracias al efecto humo del agua y la más avanzada tecnología LED.
Brown Open Concept Living Room Design Photos
2
