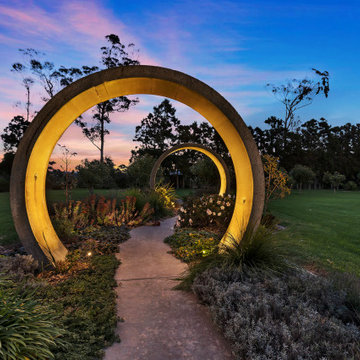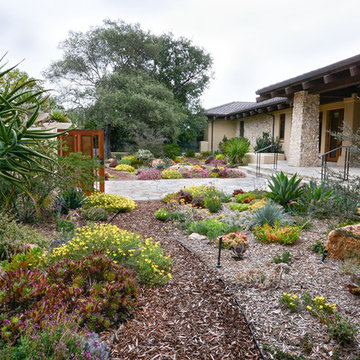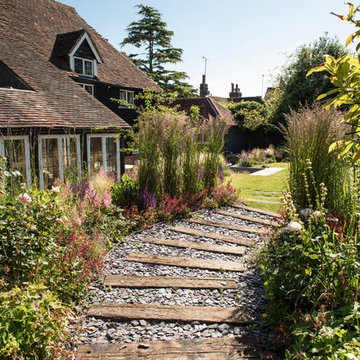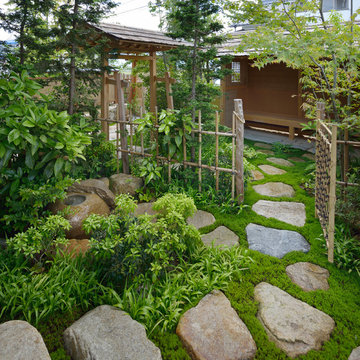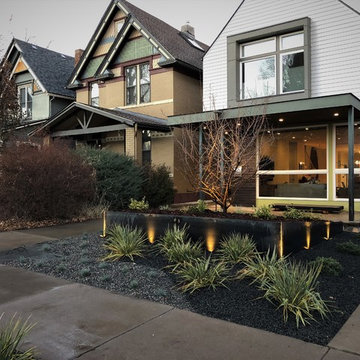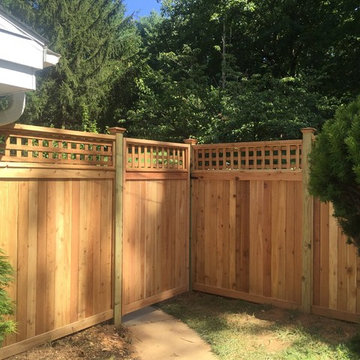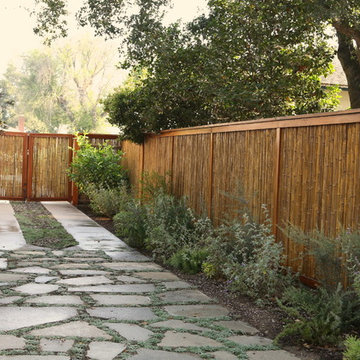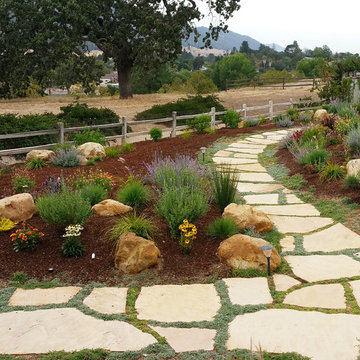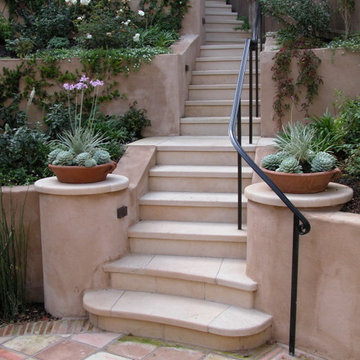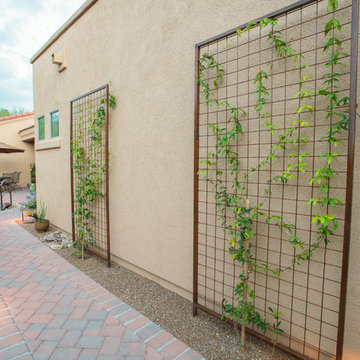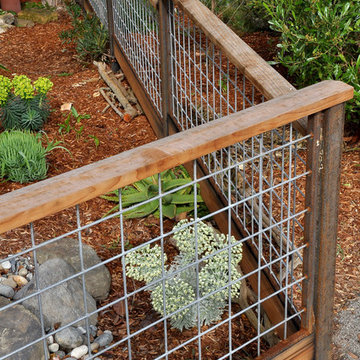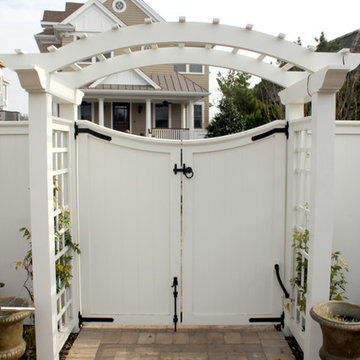Refine by:
Budget
Sort by:Popular Today
1 - 20 of 2,620 photos
Item 1 of 3

Behind the Tea House is a traditional Japanese raked garden. After much research we used bagged poultry grit in the raked garden. It had the perfect texture for raking. Gray granite cobbles and fashionettes were used for the border. A custom designed bamboo fence encloses the rear yard.
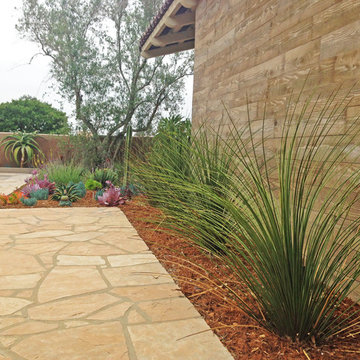
Vibrant Succulents: With thousands of succulents and cacti to choose from, selection is about color, texture, and dimension.
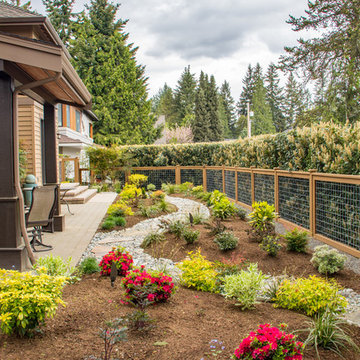
The main goals of this project was to make it more usable and enjoyable for the owner, to reduce maintenance and to created a covered area for enjoyment year-round. This design also kept the family's new puppy in mind - fencing it in for safety and planting with careful consideration of plants that are safe for dogs. The winding pathway for humans is reminiscent of a stream bed and there is also a narrow perimeter fence specifically for the pup!
Ben Park
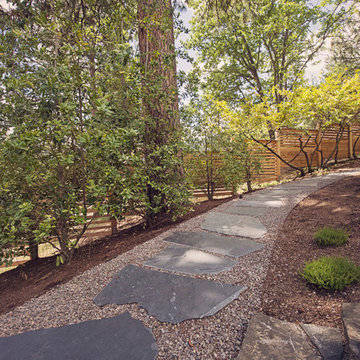
A wide flagstone and gravel pathway wraps around the house; lined with Ponderosa Pine, Ilex 'Nellie R. Stevens', Erica 'Mediterranean Pink', and Prunus laurocerasus.
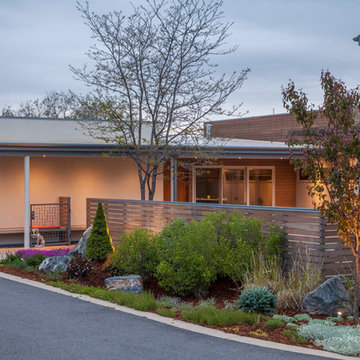
Modern Courtyard integrated with home style, view corridors and flow patterns. Concrete has sand finish, artificial turf is installed between the pavers, IPE deck tiles used for dining area and restoration hardware fire pit was used.
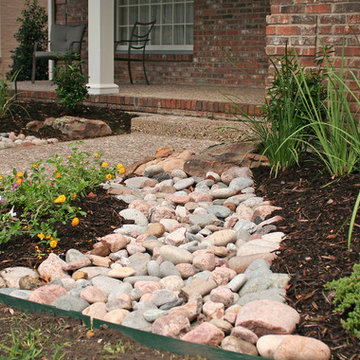
Seasonal color and perennials are paired to create and easy-to-maintain front landscape. River rocks are not only interesting to look at, they'll help with drainage.
Evergreen shrubs are balanced with a variety of colorful annuals, perennials and small trees to make this new landscape attractive and easy to maintain. The narrow side yard was transformed from wasted space to a lush conduit to the backyard flagstone patio. Natural river rock swales were created to better manage irrigation drainage and create visual interest. Hardy shade tolerant perennials and color surround the back patio, creating a lush and private retreat.
Jeff Christian, The C2 Group
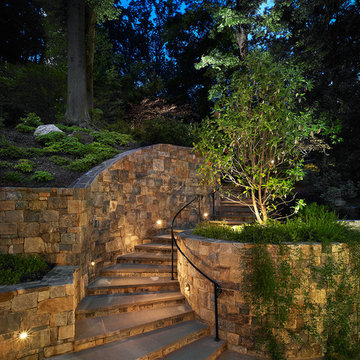
Photos © Anice HoachlanderOur client was drawn to the property in Wesley Heights as it was in an established neighborhood of stately homes, on a quiet street with views of park. They wanted a traditional home for their young family with great entertaining spaces that took full advantage of the site.
The site was the challenge. The natural grade of the site was far from traditional. The natural grade at the rear of the property was about thirty feet above the street level. Large mature trees provided shade and needed to be preserved.
The solution was sectional. The first floor level was elevated from the street by 12 feet, with French doors facing the park. We created a courtyard at the first floor level that provide an outdoor entertaining space, with French doors that open the home to the courtyard.. By elevating the first floor level, we were able to allow on-grade parking and a private direct entrance to the lower level pub "Mulligans". An arched passage affords access to the courtyard from a shared driveway with the neighboring homes, while the stone fountain provides a focus.
A sweeping stone stair anchors one of the existing mature trees that was preserved and leads to the elevated rear garden. The second floor master suite opens to a sitting porch at the level of the upper garden, providing the third level of outdoor space that can be used for the children to play.
The home's traditional language is in context with its neighbors, while the design allows each of the three primary levels of the home to relate directly to the outside.
Builder: Peterson & Collins, Inc
Photos © Anice Hoachlander
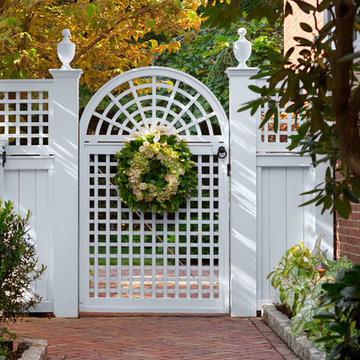
In the heart of the McIntyre Historic District, a Registered National Historic Landmark of Salem, you'll find an extraordinary array of fine residential period homes. Hidden behind many of these homes are lovely private garden spaces.
The recreation of this space began with the removal of a large wooden deck and staircase. In doing so, we visually extended and opened up the yard for an opportunity to create three distinct garden rooms. A graceful fieldstone and bluestone staircase leads you from the home onto a bluestone terrace large enough for entertaining. Two additional garden spaces provide intimate and quiet seating areas integrated in the herbaceous borders and plantings.
Photography: Anthony Crisafulli
Brown Outdoor Design Ideas with a Garden Path
1






