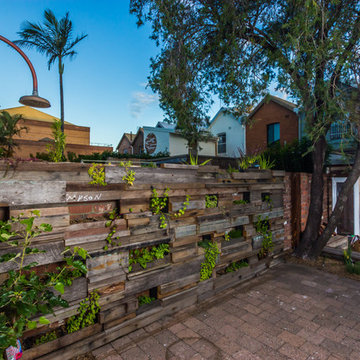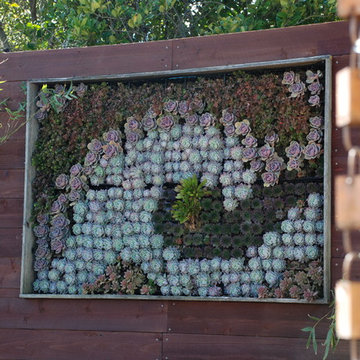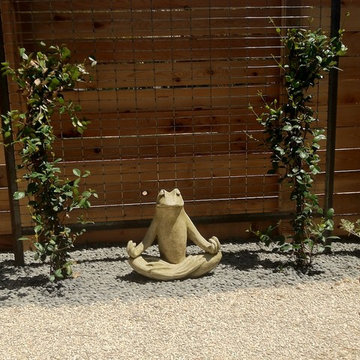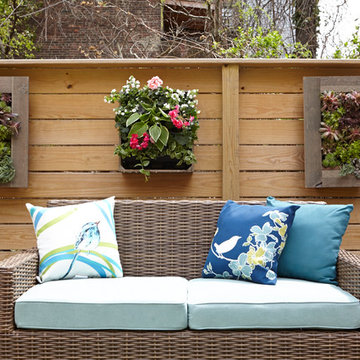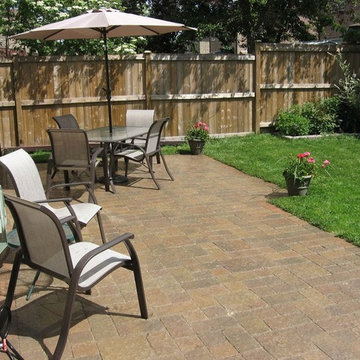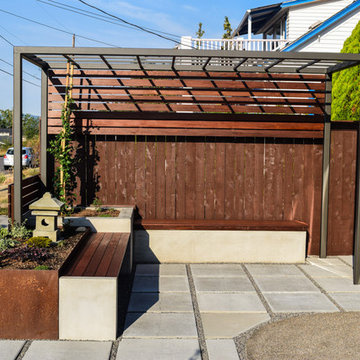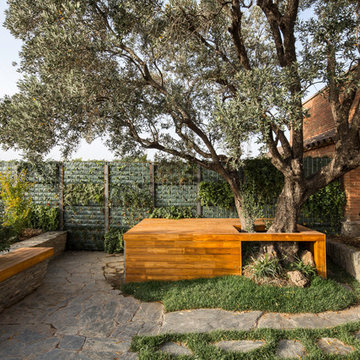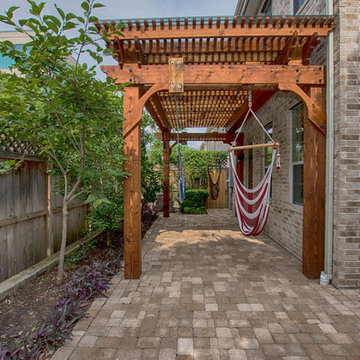Refine by:
Budget
Sort by:Popular Today
1 - 20 of 362 photos
Item 1 of 3
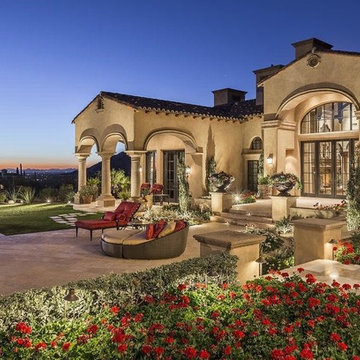
This luxurious backyard with a hot tub that overflows into the lavish pool was designed luxury living in mind.
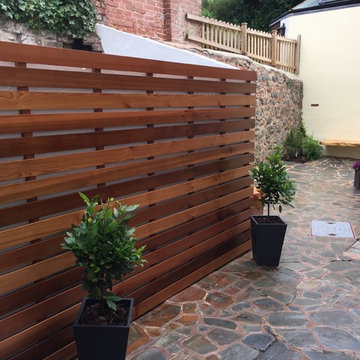
Redesign of courtyard with space saving seating made from Macrocarpa which has a very high natural oil content. Finely sanded and received 10 coats of oil and 2 coats of yacht varnish.
cleaned and exposed stone wall and brick work and sealed to give a enhanced look.
Cedar cladding to cover concrete block wall which was painted white, cedar finely sanded and finished in oil.
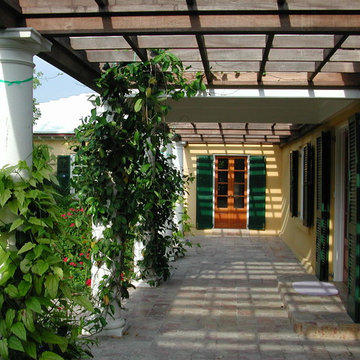
A traditional pergola with cast stone Doric columns and mahogany trellis to provide shelter at the entry. The wood french doors are mahogany stained, and the wood louvered shutters are painted a traditional dark green. The stucco is a warm yellow, and the terrace is paved with natural travertine tile.
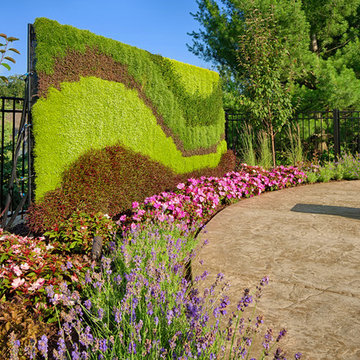
This landscape project includes a "Living Wall." Metal framework planted with a variety of grassy vegetation and succulents .Steve Silverman Imaging. Design by: Mom's Landscaping
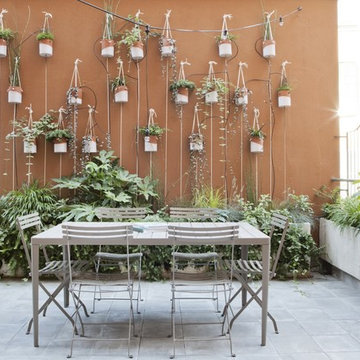
Un giardino deve rappresentare un sogno ad occhi aperti, non un disegno. La terrazza su cui si affacciano quasi tutti gli ambienti della casa è stata pensata come una stanza verde e contemporaneamente come una quinta. Si è scelto di creare un giardino selvaggio di miscanthus e carex, realizzando coni ottici dall’interno delle stanze. Una parete vegetale, mediante l’installazione di vasi in ceramica realizzati da Marlik Ceramic, una giovane designer iraniana. I tiranti in corda uniscono i vasi e creano un disegno geometrico. Ad architettura rigorosa e semplice contrasta bene un giardino disordinato: un ordine dell’architettura nella natura senza ordine
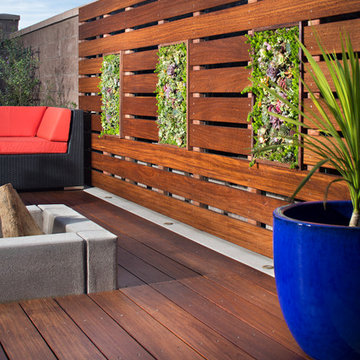
Mangaris wooden deck with Concrete finish with Top cast light etch. Water feature surrounded by succulents and low voltage lights. Concrete fire pit and vertical succulents wall. Photography by Zack Benson
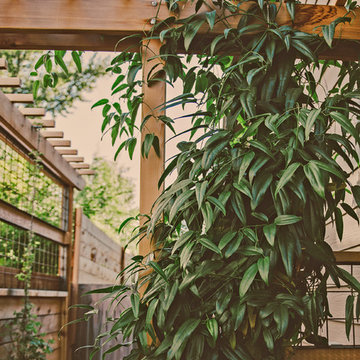
Clematis armandii 'Evergreen Clematis' (foreground) arches over a custom-built cedar arbor, modeled to accentuate the home's Craftsman-style architecture. Welded mild-steel panel fills create a scaffold for Akebia quinata 'Five-leaf Akebia Vine' (background), lending seasonal privacy and afternoon shade along this narrow sideyard access walkway.
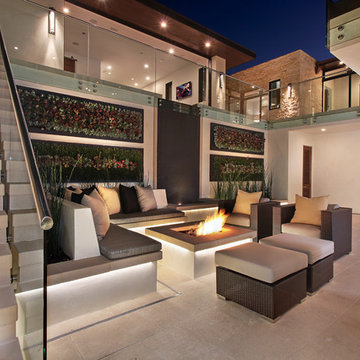
Indoor/outdoor living can be enjoyed year round in the coastal community of Corona del Mar, California. This spacious atrium is the perfect gathering place for family and friends. Planters are the backdrop for custom built in seating. Rattan furniture placed near the built-in firepit adds more space for relaxation. Bush hammered limestone makes up the patio flooring.
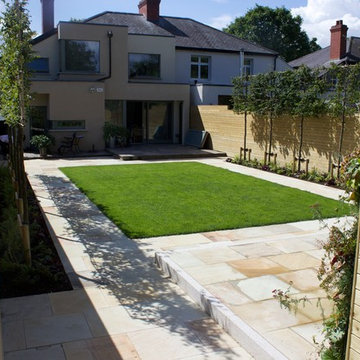
Looking back at Garden and Living Wall Garden in Clontarf by Amazon Landscaping and Garden Design
014060004
Amazonlandscaping.ie
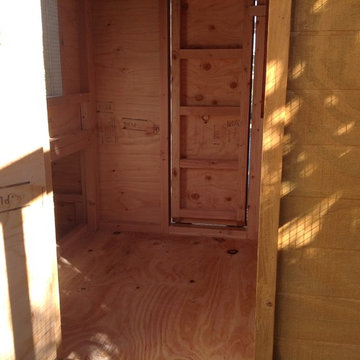
This unique symmetry based coop has found its home in Anaheim Hills, CA. It's central coop roof was outfitted with a thermal composite corrugated material with a slight peak to perfectly adjoin the run areas on each side.
The run areas were treated with an open wired flat roof where it will find home to vining vegetable plants to further compliment the planter boxes to be placed in front.
Sits on a concrete footing for predator protection and to assure a flat footprint
Built with true construction grade materials, wood milled and planed on site for uniformity, heavily stained and weatherproofed, 1/2" opening german aviary wire for full predator protection.
Measures 19' long x 3'6" wide x 7' tall @ central peak and allows for full walk in access.
It is home to beautiful chickens that we provided as well as all the necessary implements.
Features T1-11 textured wood siding, a fold down door that doubles as a coop-to-run ramp on one side with a full size coop clean out door on the other, thermal corrugated roofing over run area and more!
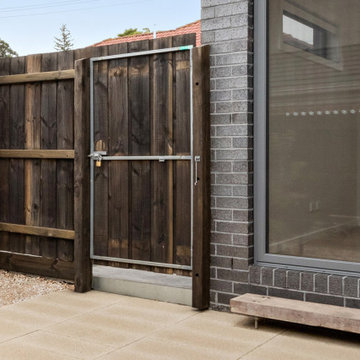
Garden design & landscape construction in Melbourne by Boodle Concepts. Project in Reservoir, featuring floating porch steps from reclaimed wood, permeable paving & low-care planting. Vertical mesh cladding becomes a growing trellis.
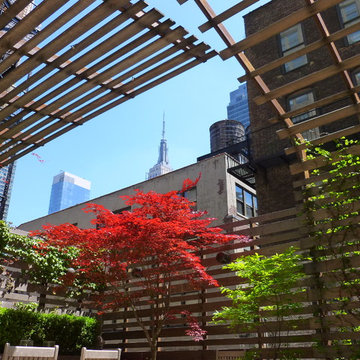
These photographs were taken of the roof deck (May 2012) by our client and show the wonderful planting and how truly green it is up on a roof in the midst of industrial/commercial Chelsea. There are also a few photos of the clients' adorable cat Jenny within the space.
Brown Outdoor Design Ideas with a Vertical Garden
1






