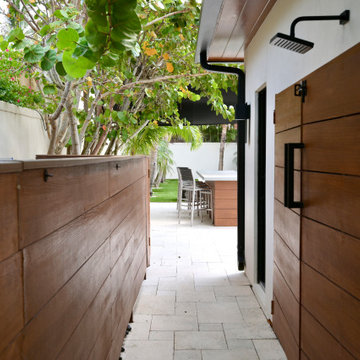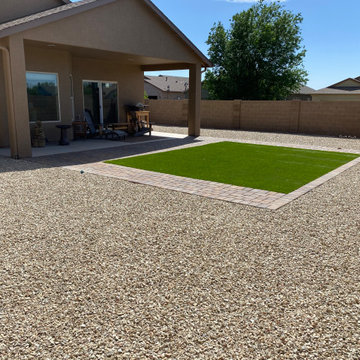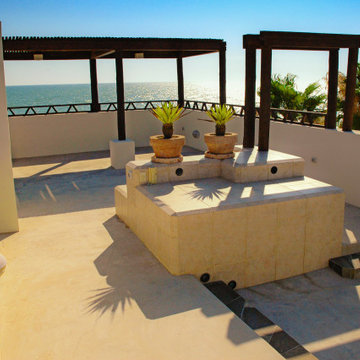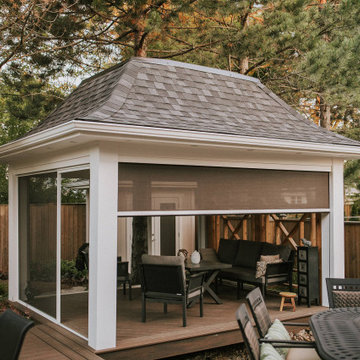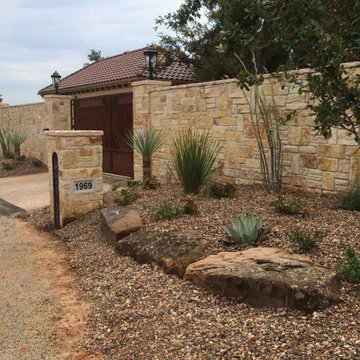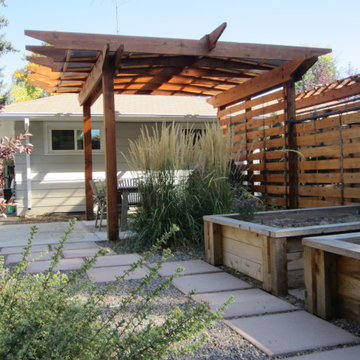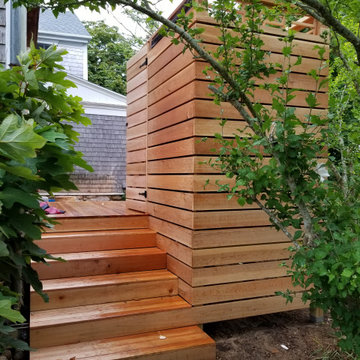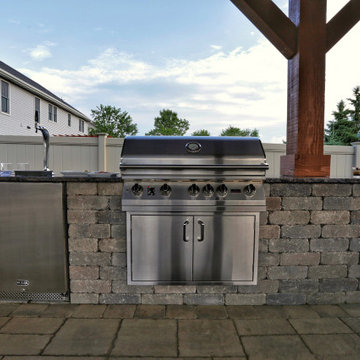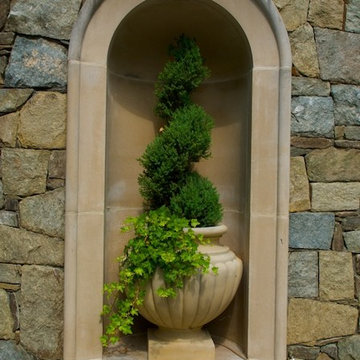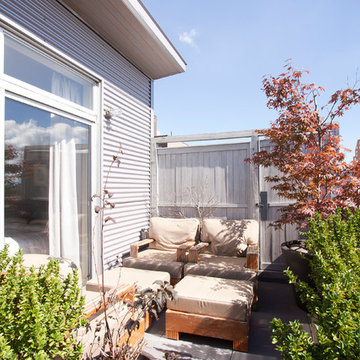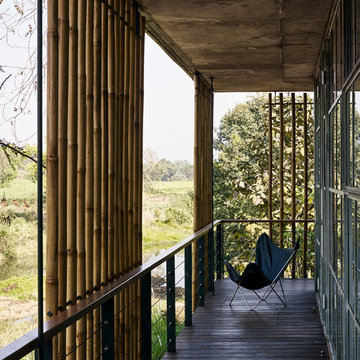Refine by:
Budget
Sort by:Popular Today
1 - 20 of 482 photos
Item 1 of 3
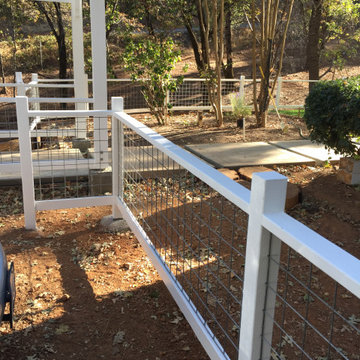
This project was to increase the elegance and define the entry to this wonderful home.
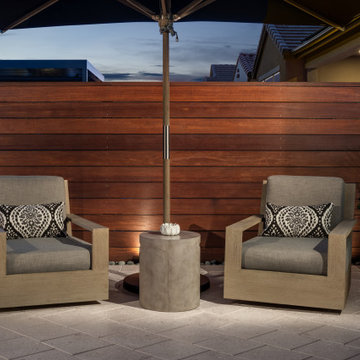
artistic pavers, with synthetic turf in the between pavers. Ipe wall to cover and hide A/C Unit.
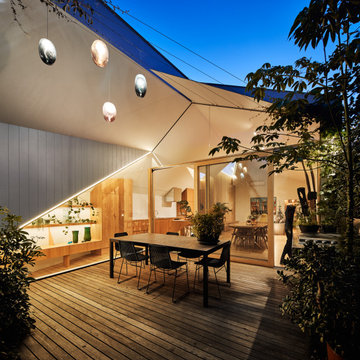
To address the narrow site and limited northern access a lush courtyard is thoughtfully brought to the heart of the house, establishing a sunlit centre around which daily activities can intuitively occur. Hugging the boundaries of the block, there is little presence to the house’s exterior form creating a house that is almost completely experienced from the interior, creating a place of respite & tranquility.
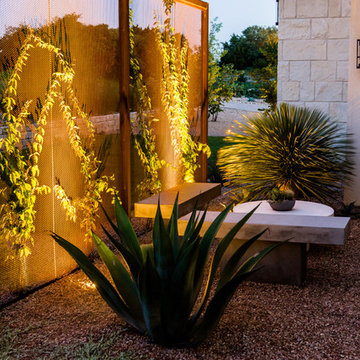
Dramatic LED landscape lighting.
Photographer: Greg Thomas, http://optphotography.com/
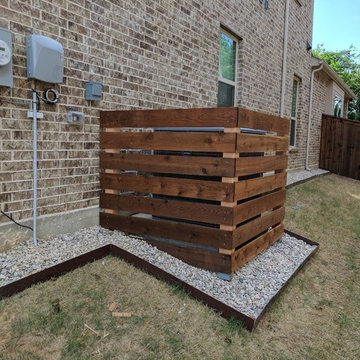
A great solution to those unsightly yard issues that we all have. This is a pebble and carpentry combo designed to decoratively "hide" your AC unit while adding to the overall landscape appeal.
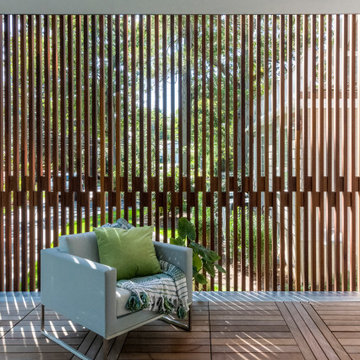
Set in the garden beside a traditional Dutch Colonial home in Wellesley, Flavin conceived this boldly modern retreat, built of steel, wood and concrete. The building is designed to engage the client’s passions for gardening, entertaining and restoring vintage Vespa scooters. The Vespa repair shop and garage are on the first floor. The second floor houses a home office and veranda. On top is a roof deck with space for lounging and outdoor dining, surrounded by a vegetable garden in raised planters. The structural steel frame of the building is left exposed; and the side facing the public side is draped with a mahogany screen that creates privacy in the building and diffuses the dappled light filtered through the trees. Photo by: Peter Vanderwarker Photography

The Kipling house is a new addition to the Montrose neighborhood. Designed for a family of five, it allows for generous open family zones oriented to large glass walls facing the street and courtyard pool. The courtyard also creates a buffer between the master suite and the children's play and bedroom zones. The master suite echoes the first floor connection to the exterior, with large glass walls facing balconies to the courtyard and street. Fixed wood screens provide privacy on the first floor while a large sliding second floor panel allows the street balcony to exchange privacy control with the study. Material changes on the exterior articulate the zones of the house and negotiate structural loads.
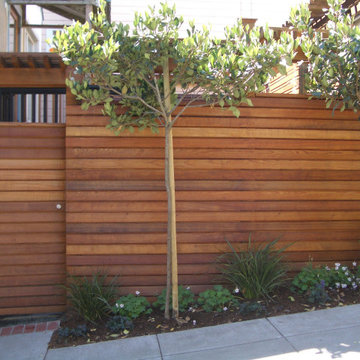
The design for the new custom stepped redwood fence and gate incorporated a narrow trellis top for Akebia vines. The horizontal slats are expressed with a modern reveal but there are no gaps, for privacy. The topiary trees are Majestic Beauty Hawthorns, which will quickly bulk up in height and spread and create even more privacy from neighboring houses. The narrow sidewalk planter has Liriope, Biokovo Geraniums and Ajuga
Brown Outdoor Design Ideas with with Privacy Feature
1






