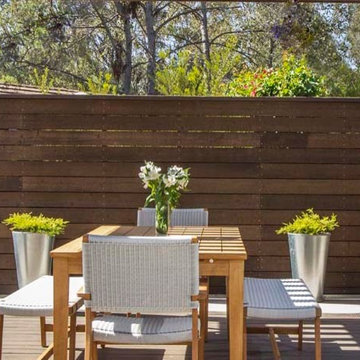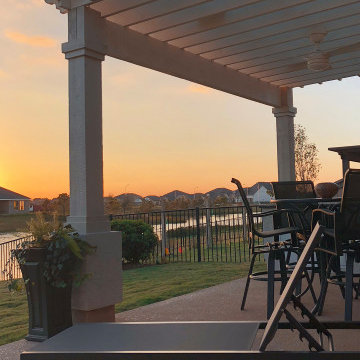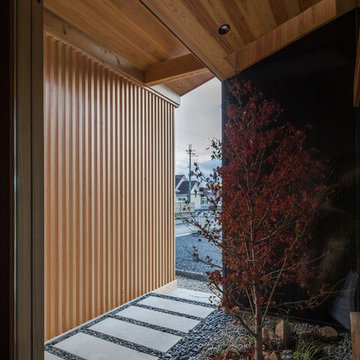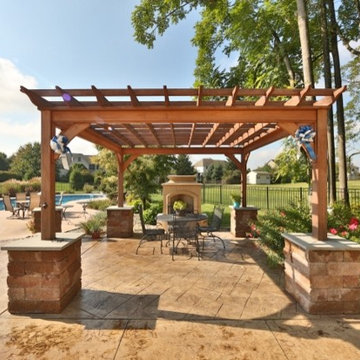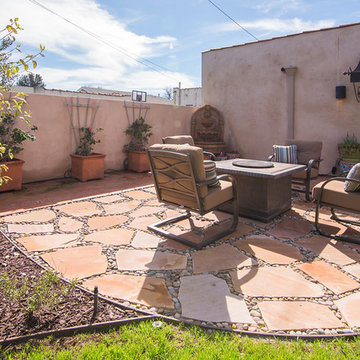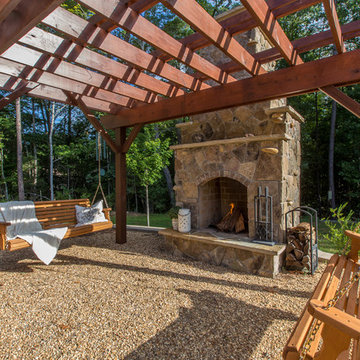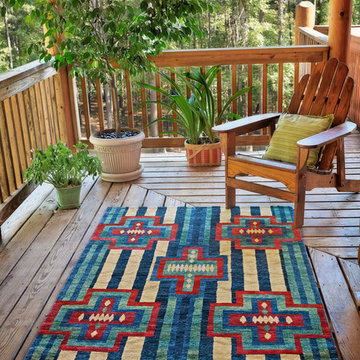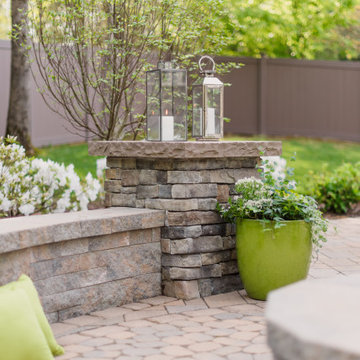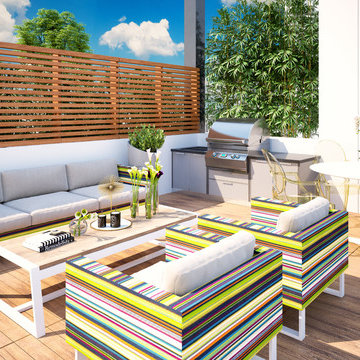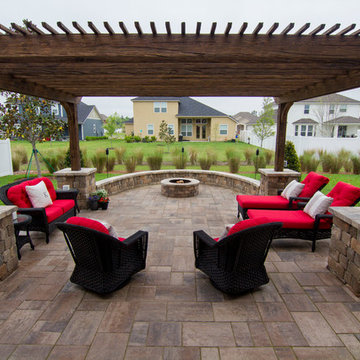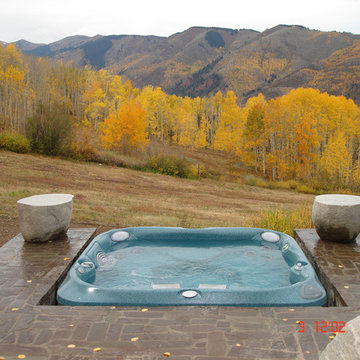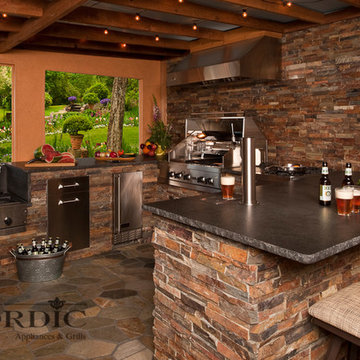Brown Patio Design Ideas
Refine by:
Budget
Sort by:Popular Today
101 - 120 of 3,396 photos
Item 1 of 3
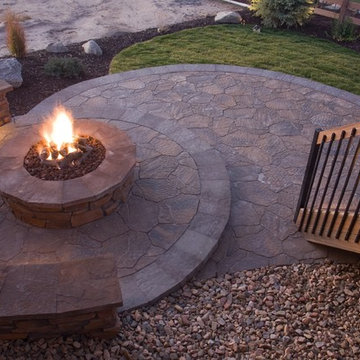
Product Needed to Get This Look: Foundation Armor AR350 Satin Sheen Concrete and Paver Sealer in Matte
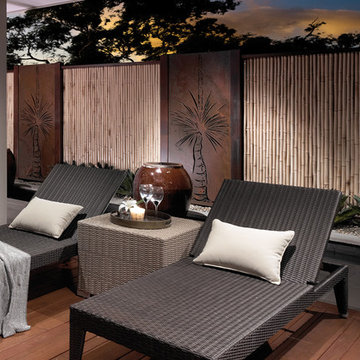
'Xanthoria' laser cut wall art (by Entanglements metal art) creates a background eye catching feature for Metricon Homes.
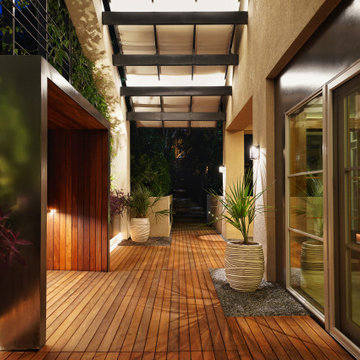
Warm ipe wood deck to the softly-lit second floor patio, surrounded by vines and greenery. New doors and window open the interior to the new space
Smash Design Build
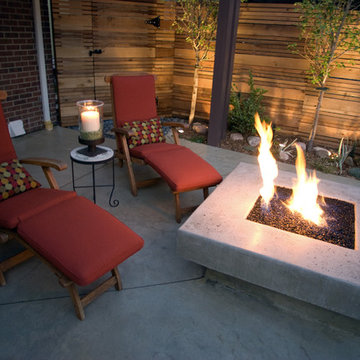
Beautiful poured concrete fire pit with custom wood screen backdrop and LED lighting.
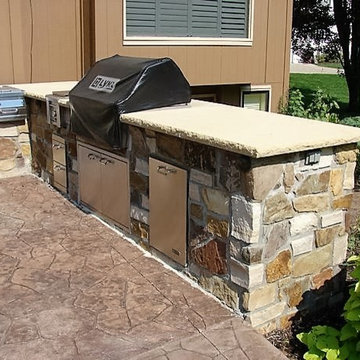
An Outdoor Kitchen truly becomes a social gathering area. Our most common outdoor kitchens are simply a cooking space with a built in grill and some expanded counter space. However, some kansas city outdoor kitchens also include a bar, whether raised, or counter height, a refrigerator, a set of drawers and even an outdoor kitchen with a kegerator and flat-screen tv. As a Landscape Contractor that merges old and new construction into the landscape design, it's difficult to describe, but people just want to spend time in the new area, whether at the bar of the outdoor kitchen, fire pit, patio, or covered porch. When a space becomes a large part of the homeowners' daily life, that's when I know a project has been completed with excellence.
For a space to be relaxing, it must feel easy. A quality landscape design must allow the space to feel like it flows from the adjoining room inside the home out. When accomplished correctly, the patio and outdoor living space feels like an extension of the home, or another "room" of the home and feels wrapped with fresh, low-maintenance landscaping.
Whether traditional or modern, simple, or decked-out, an outdoor kitchen becomes a wonderful hub for entertaining and outdoor living!
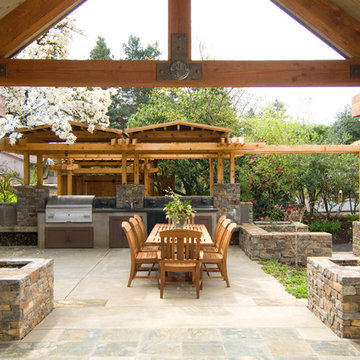
Magnolia is a mid-century house, reclaimed and enlivened for the next hundred years.
The house was owned for half a century by husband-and-wife horticulturalists, who built the house in 1954 from Better Homes and Gardens plan book, a warren of rooms now outdated for today’s way of living. The new owners sought to honor them the home and the site.
The house is in a temperate zone, surrounded by thriving gorgeous rare species, and with a dramatic view of Mount Hood, the house was completely re-envisioned and carefully expanded to be an elegant place to live, to entertain and to enjoy the comfortable climate and the lovely change of seasons.
The foundation was maintained, the roof was raised and a wing was added for master living suite.
The top floor of the house was sustainable deconstructed and recycled.
Dramatically, the front entrance was moved to the South side of the house, creating an entry sequence that received the guest into the new context through a persimmon tree-lined Tori gate, a nicely designed forecourt, articulated pond and patio, to an entry inspired by the philosophy of Japanese wooden buildings.
Only upon entering the foyer, are you first presented with the view of the mountain. The mountain is a guest in every living space of the house: at the hallway desk, you peek out from under the pendulous weeping cherry tree to the slope, at the Library/Guest room the new French doors and balcony present it for elegant dialogue, the guest room below and the master bedroom each have an intimate relationship with the iconic presence.
Nowadays, kitchens are the heart of the home and the energy area for entertaining. The main living space is a farmhouse kitchen, dining room and living room in one communal space, bookended by an outdoor living room. A pair of Rumford fireplaces stitch the rooms together and create an edge and hearth to the rooms, the mountain at your side. The Magnolia envelops this corner of the house.
Wire frame ‘chimneys’ lighten the load on the roots around the Magnolia tree, it is the largest and oldest specimen of the species known in the western hemisphere outside of Kew Gardens. The tree has developed a unique personality to it’s frame in the last half-century and as odd penile-looking see pods. The ‘chimneys’ are really trellises to allow the plantings to take over the home.
The entire home is grounded by Montana Limestone, sustainably gathered on the Takashima’s Montana property.
The front door, cabinetry and millwork are all built from knotty Alder. The island butcher-block is made from Madrone. Both are underappreciated understory hardwoods from local forests.
The craftsmanship of the millwork was accomplished through collaboration of the architects with local artisans. The cabinet maker, finish carpenter and custom door-maker all influenced the language of sharply stepped kerfs that are repeated throughout via dado cuts and rabbets. This careful detailing brings the elemental quality of the stacked trabiated structure through to the small details of the home.
Photos by Jon Jensen
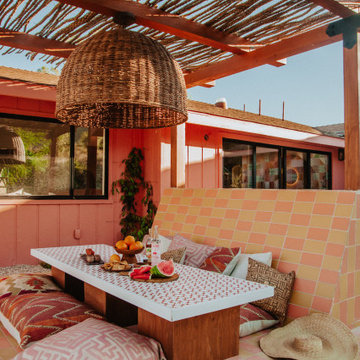
Create an engaging exterior space by using our Non-Slip floor tile in a warm-toned checkered pattern.
DESIGN
Claire Thomas
PHOTOS
Claire Thomas
Tile Shown: 4x8 in Matte Sunflower and Sorbet
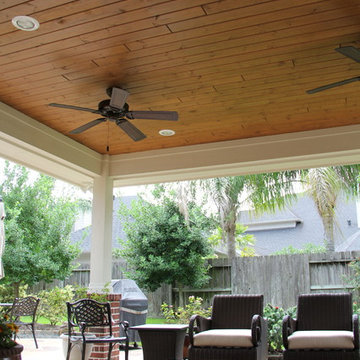
This outdoor living addition was built with an original-to-the-home look including matching shingles, paint, and brick. The tongue and groove wood ceiling and stamped concrete enhance the feel of this outdoor project. Ceiling fans create a sweet breeze throughout this patio, and the recessed lighting allows for an enjoyable evening outdoors. Flood lights were also placed on the exterior of the patio to increase nighttime visibility and security.
Brown Patio Design Ideas
6
