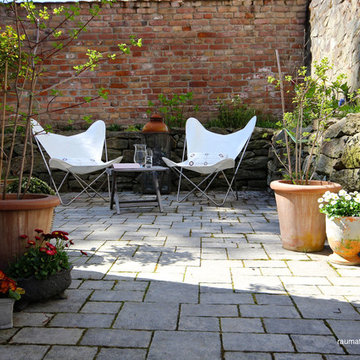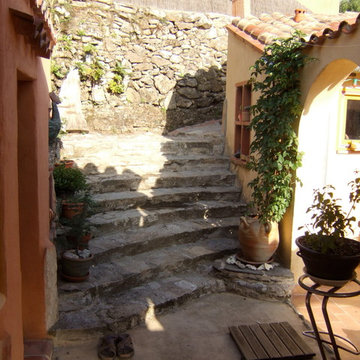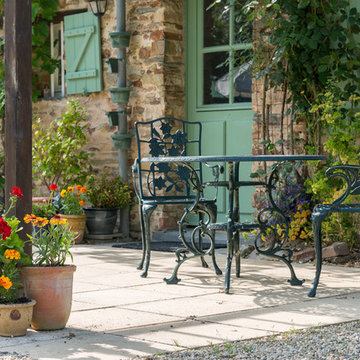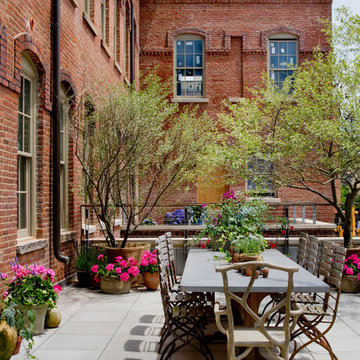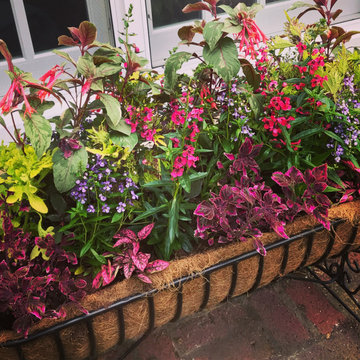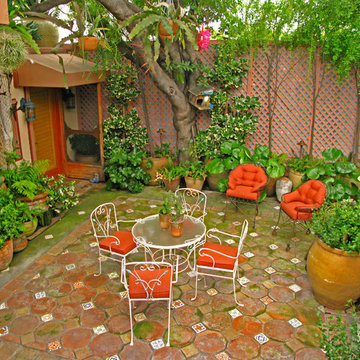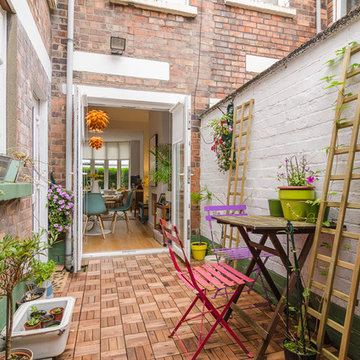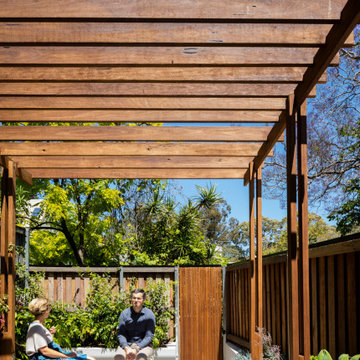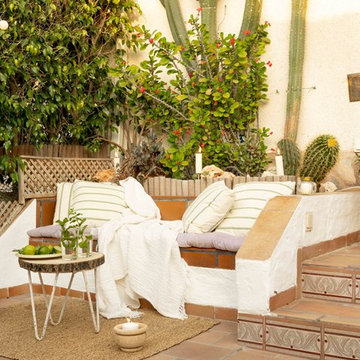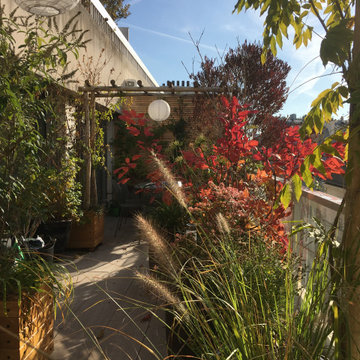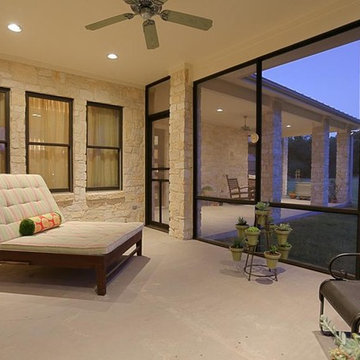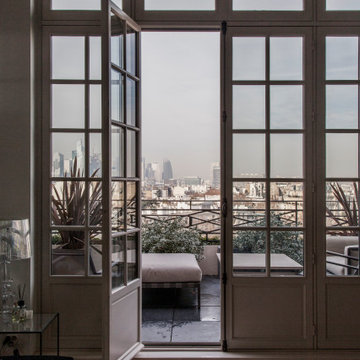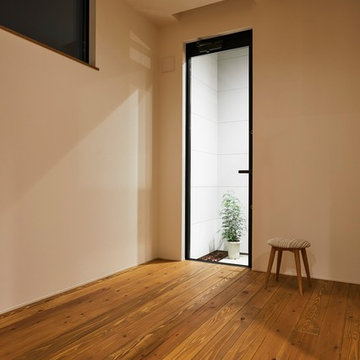Brown Patio Design Ideas with a Container Garden
Refine by:
Budget
Sort by:Popular Today
61 - 80 of 481 photos
Item 1 of 3
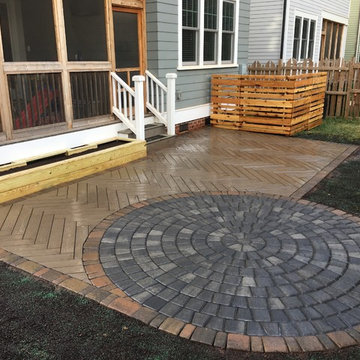
This project features a horizontal cedar screening fence around the HVAC units with removable panels for maintenance access, a raised planter bed along the edge with built-in vent wells around the crawl space vents, and a large patio. The patio features Techo-Bloc Borealis in a herringbone weave, Belgard Cambridge Cobble in a circle kit, and Appalachian Cambridge Cobble for a border. We've also used black diamond polymeric sand in the joints to give it the appearance of a void space in between the Borealis slabs to create a look of a stone deck.
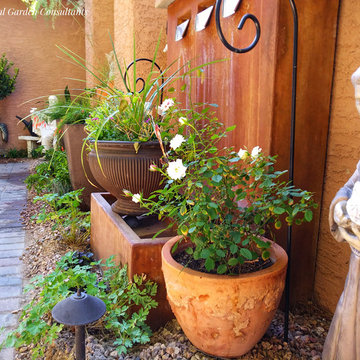
After. Planting was designed around existing fountain and outdoor decor to create a charming and lush retreat.
The design for this formerly cramped, unattractive and unprogrammed roof terrace was approached as an opportunity to create a lush, sophisticated outdoor room. The worn decking was replaced with lightweight slate roof pavers and the preimeter was provided with a fully customized installation of ipe planters, benches, screens and an outdoor kitchen, all precisely tailored to the space.
Scott Carman
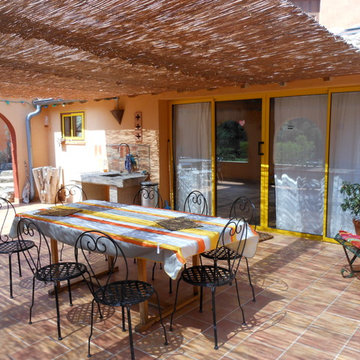
Cette grande terrasse est utilisée les trois-quart de l'année. La grande baie vitrée donne sur le séjour et la cuisine. Au fond, derrière l'arche, l'arrière-cuisine où les provisions sont au frais
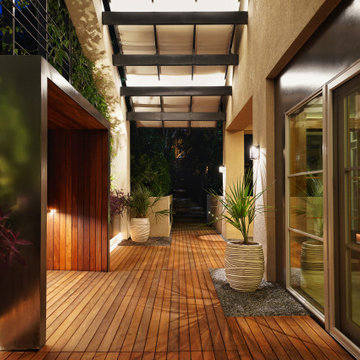
Warm ipe wood deck to the softly-lit second floor patio, surrounded by vines and greenery. New doors and window open the interior to the new space
Smash Design Build
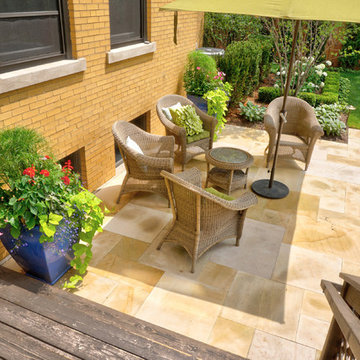
--Historic / National Landmark
--House designed by prominent architect Frederick R. Schock, 1924
--Grounds designed and constructed by: Arrow. Land + Structures in Spring/Summer of 2017
--Photography: Marco Romani, RLA State Licensed Landscape Architect
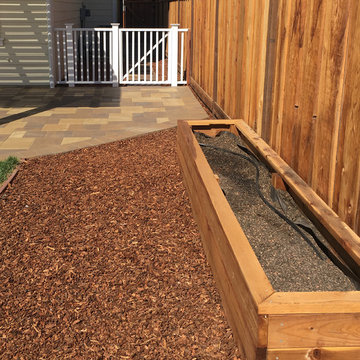
Perfect combination of Belgard Pavers, Weston Wall with FX lighting, Duralum Pergola, Natural grass, Sango Kaku Maple, and custom, white sideyard fence for the dogs and Redwood garden box for the herbs. More plants and trees to be discovered!
Brown Patio Design Ideas with a Container Garden
4
