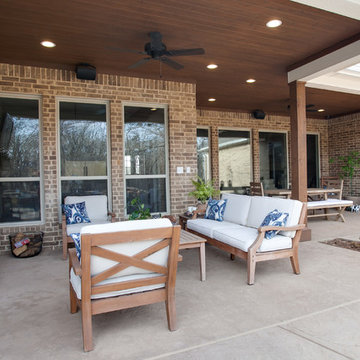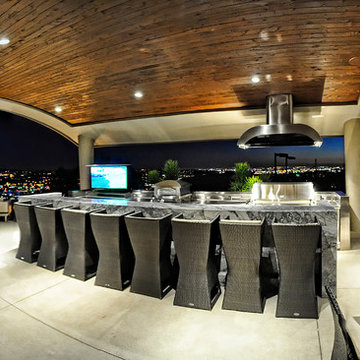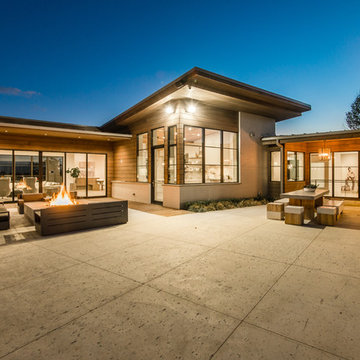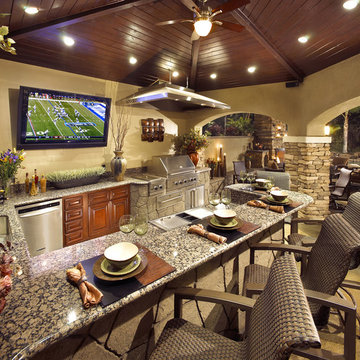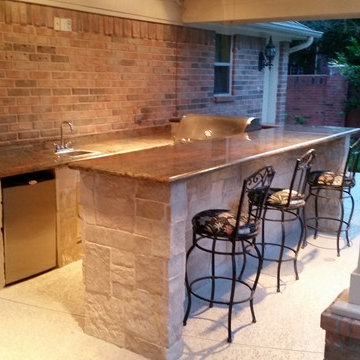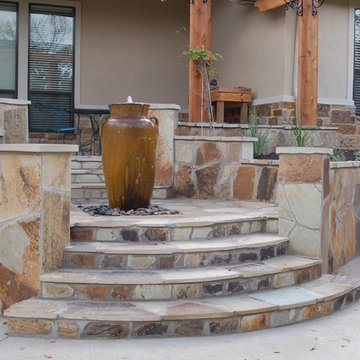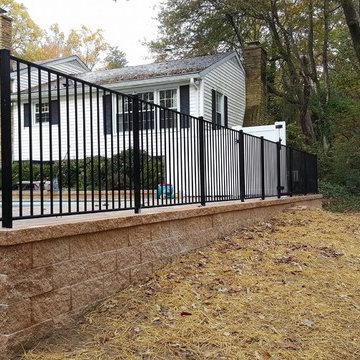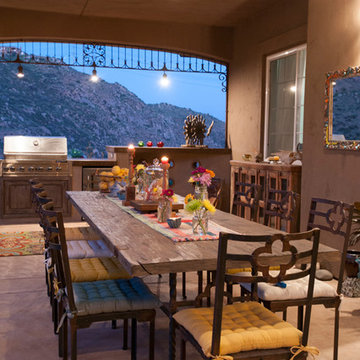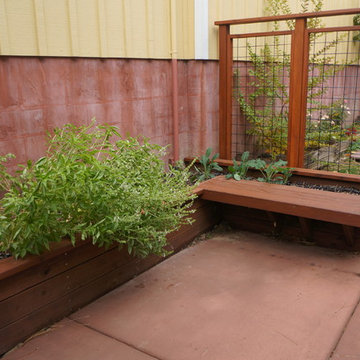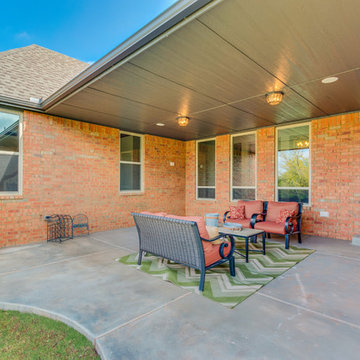Brown Patio Design Ideas with Concrete Slab
Refine by:
Budget
Sort by:Popular Today
141 - 160 of 2,489 photos
Item 1 of 3
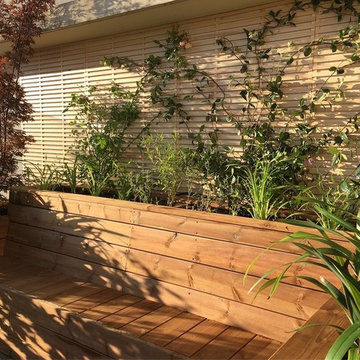
Le soir, avec les derniers rayons du soleil, les ombres se projettent sur le bois
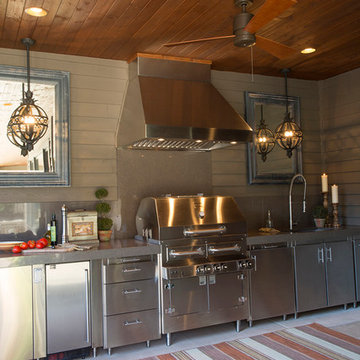
This space was just an unused covered area that spanned between the home and a covered outdoor dining area. Being that it is covered and has perfect proximity to the pool and the rest of the patio, it was the perfect spot for our outdoor kitchen. The all stainless steel cabinets from Kalamazoo and the Caesarstone countertops make this a kitchen with staying power and tons of stylishness. This kitchen has an icemaker, Kegerator, refrigerator and a serious grill with and even more serious hood. We brought in the traditional touches of the home with the lighting and provided more light by placing them in front of these zinc framed mirrors.
It all came together to provide the perfect outdoor kitchen for the family to spend time together out by the pool with everything you would need to enjoy the time and each other.
Project built by BC Custom Homes
Photography by Steve Eltinge, Eltinge Photography
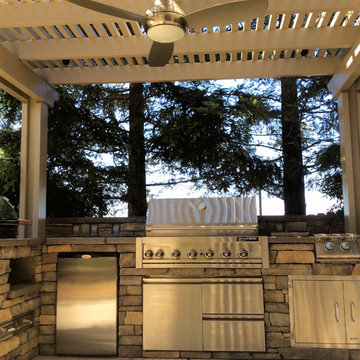
Outdoor living just got better with this custom masonry barbecue island , fire pit and seat wall. Set in a natural setting the stone masonry co-exists with the surroundings beautifully.
Greg
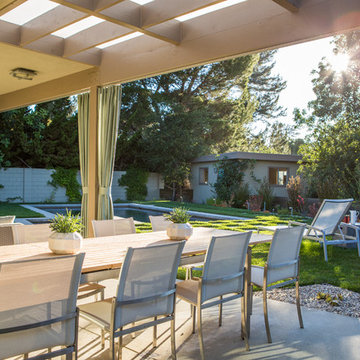
My client likes to have large dinner parties. This is an extendable teak table with stainless steel legs. It affords the client to have a smaller table day to day and make it larger when having a party.
The shrub is called silver sheen and the way the sun dances on its leafs is really beautiful.
You also get a glimpse at the yard and the pool house.
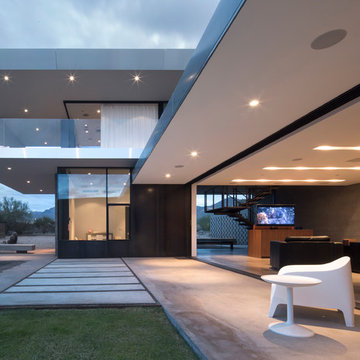
The main living space is configured as one uninterrupted volume of space. These public spaces open immediately to the pool and backyard living areas by means of sliding glass panels that fully disappear and accentuate the indoor to outdoor relationship.
Winquist Photography, Matt Winquist
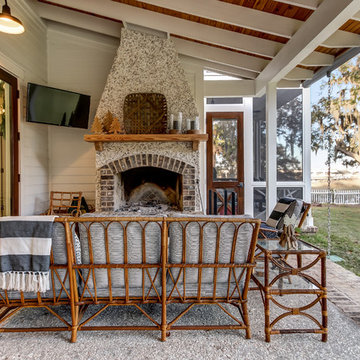
There is a tabby fireplace under the porch which mirrors the interior living space.
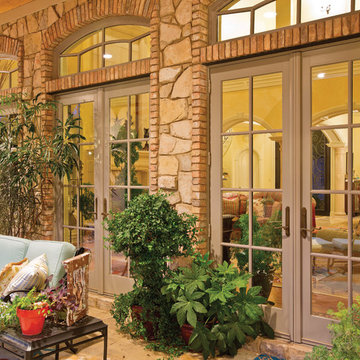
These hinged French patio doors are accented by specialty arched windows with custom grilles to match the doors.
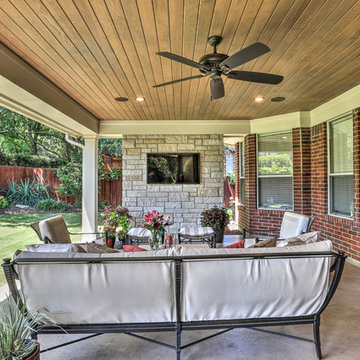
Outdoor Splendor
This new outdoor living area complements the beautifully landscaped yard while creating an entimate atmosphere for relaxation, socializing, or a comfortable getaway to watch a movie or exciting sporting even
The clients utilized the Houzz site and found our design build team while looking for ideas for an outdoor living area. Leuders limestone, perma-columns, stained pine ceiling, and salt finished and scored pattern concrete were utilized to create a well detailed addition to this home. The existing roof produced a particular challenge but every consideration was taken to ensure the addition blended with the existing house to appear as though it was original. Structural connections were utilized due to the recent concerns of high winds in the Texas climate.
Interior Designer Lila Parker ASID worked with the owners to coordinate colors, finishes and furnishings which enriched this outdoor atmosphere.
Bryce Moore, Rocket Boy Photos
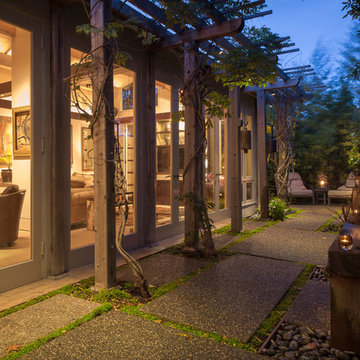
Zen House - Carmel - CA
Zen Garden/Exterior Patio fearuring French Doors to main living space
Scott Hargis Photography
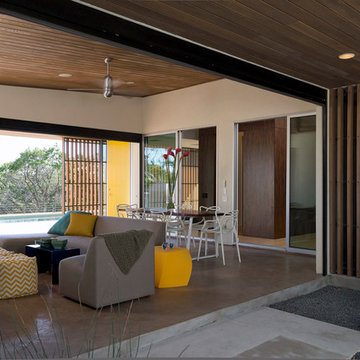
This indoor-outdoor living room is capped off by two automatic screen walls. This living room also provides separation from the guest suite and the main house while remaining under one roof.
Photo by Paul Bardagjy
Brown Patio Design Ideas with Concrete Slab
8
