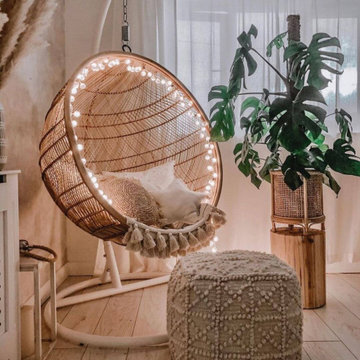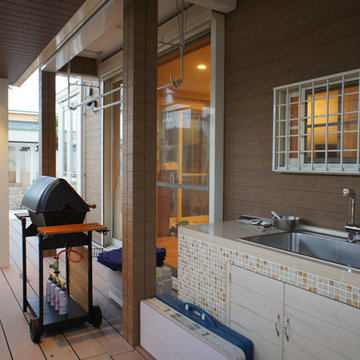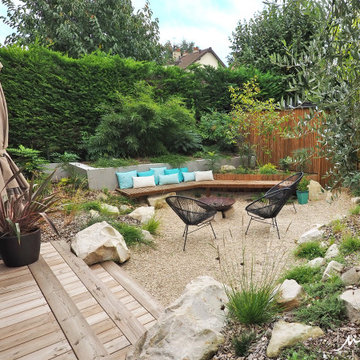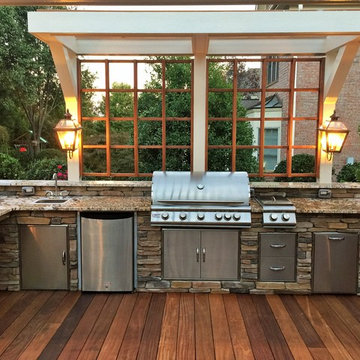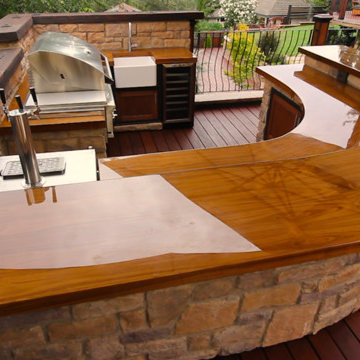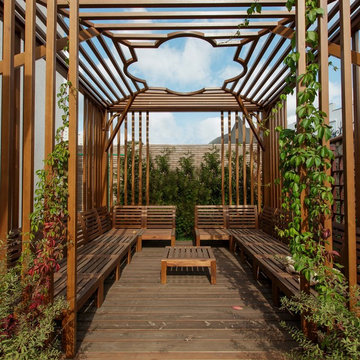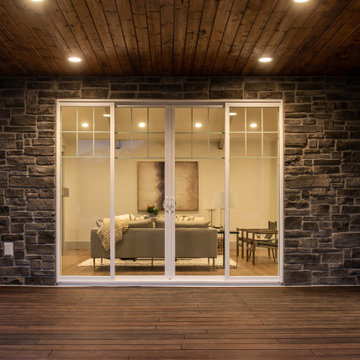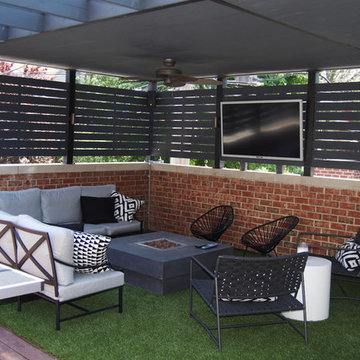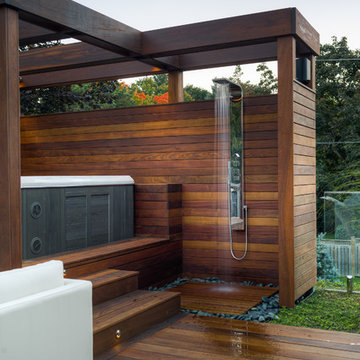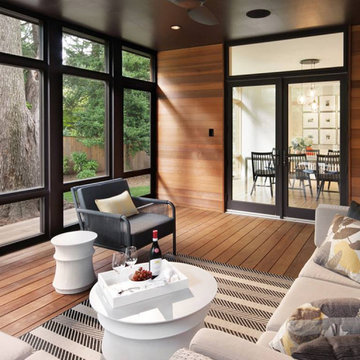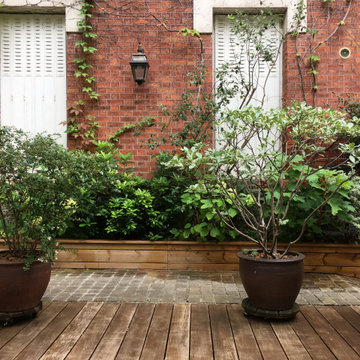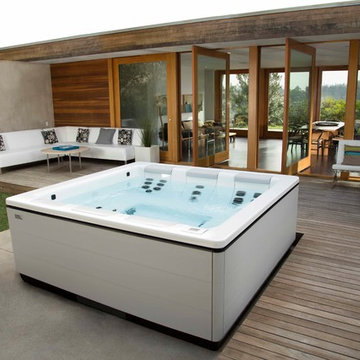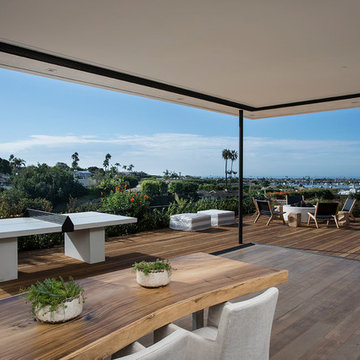Brown Patio Design Ideas with Decking
Refine by:
Budget
Sort by:Popular Today
221 - 240 of 1,684 photos
Item 1 of 3
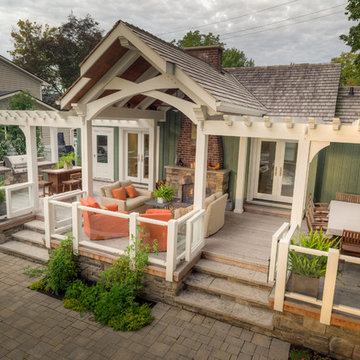
Rustic elegance greets you at each point in this design. The existing deck has been extended to the pool, enhancing the natural balance of the design. The pool incorporates a shelf/tanning deck that melds with the rock features. A waterfall cascades softly into the spa which is tucked away in an expertly crafted grotto. Additionally, a pergola, boardwalk, and a variety of plants create natural harmony with the railway home resulting in a calming, casual aesthetic that reflect the homeowner's individual tastes.
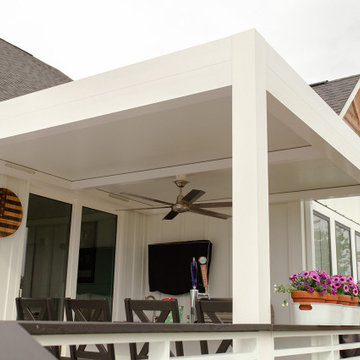
For this outdoor space project, the local weather posed the biggest challenge for the design professionals at Backyard Specialist. The homeowners envisioned an outdoor cooking space complete with a running-water sink, a kamado grill, and a gas grill, all set into a back bar. A front bar would house refrigeration for the built-in beer taps and pub seating for four to allow guests to enjoy the culinary displays. Situated directly outside a sliding door to the interior kitchen space, it was important for the pergola to create a waterproof barrier that made the space accessible even during the regular rain showers.
With the rest of the back porch bathed in direct sun, the homeowners also wanted to create full-time shade for the outdoor kitchen space of this outdoor home addition. So, the design team opted to create an Azenco R-Shade fixed-roof pergola design for the space. The R-Shade’s insulated sandwich-panel roof design ensured the constant sun would be reflected away from the kitchen, while still providing sufficient airflow to ventilate the heat and smoke from the grills. To ensure the homeowners could transition from indoor to outdoor kitchen spaces without getting wet, the designers overlapped the frame of the pergola with the home’s eaves. With the pergola frame securely mounted to the building, its two support columns were perfectly positioned along the perimeter of the elevated porch. This ensured the R-Shade’s internal gutter system could collect both the rain falling on the pergola, and that running off the roofline, and easily deposit it in the abutting garden area.
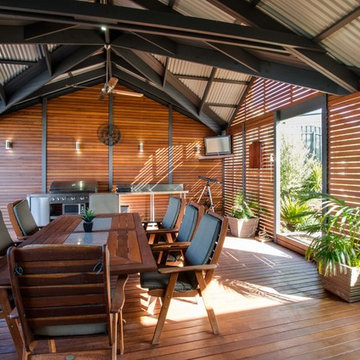
An outdoor living area complete with barbeque and tv! A Merbau deck provides a level surface and the pergola with colorbond roofing and false gables provides cover. Timber slat screens are used for both privacy and shelter from the weather.
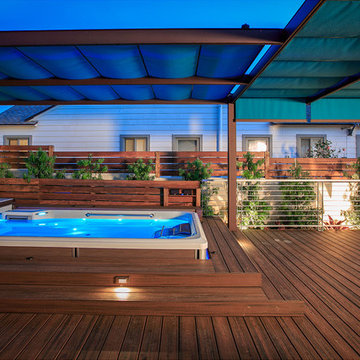
The prefabricated spa was raised and the composite deck was built around it to give a custom look.
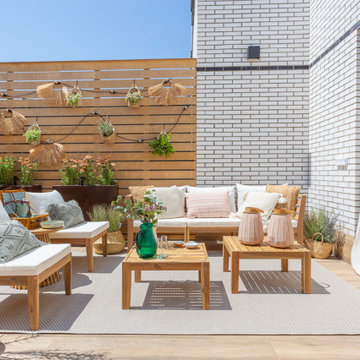
Patio trasero de casa convertido en una terraza familiar con dos zonas, comedor exterior y zona chill out acondicionada para usos varios.
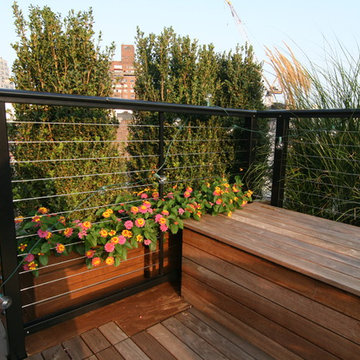
This project had to make it through the scrutiny of 3 levels of review: the building owners, the Dept of Bldgs, and since it was the West Village, Landmarks Preservation Society . Thankfully, the latter organization encourages the useage of plants to screen all construction related materials and we happily complied by building living walls anywhere the roof had site lines to the street.
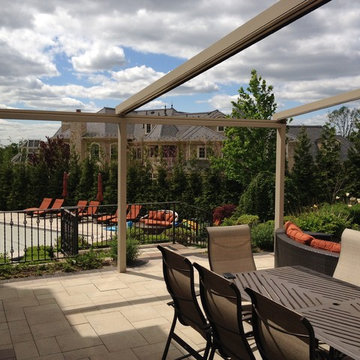
Available in different fabrics and colors.
All products are custom made.
We chose the top-rated "Gennius Awning" for our FlexRoof.
The FlexRoof is a roller-roof system, from KE Durasol Awnings, one of the best rated awning companies.
The FlexRoof is more unique than traditional awnings on the market, such as retractable awnings.
The FlexRoof is built onto a pergola-type frame (or mounted onto a FlexRoom) which aesthetically enhances your outdoor space and adds function as an outdoor room. The FlexRoof provides overhead protection from outdoor elements with design and innovation.
Our FlexRoof can be installed together with or separately from a FlexRoom. All FlexRoofs are custom designed and are available in a variety of frame options, fabrics, and colors. Lights and/or speaker installations are optional.
Brown Patio Design Ideas with Decking
12
