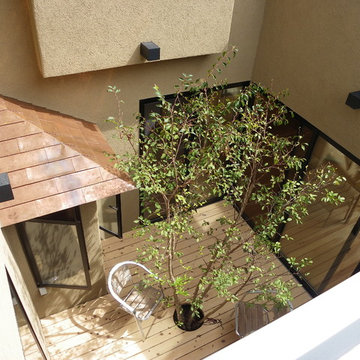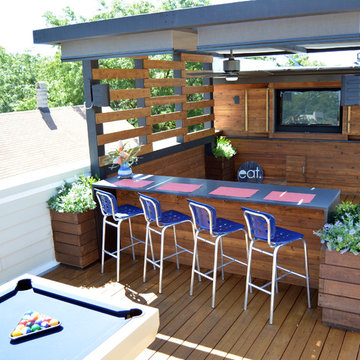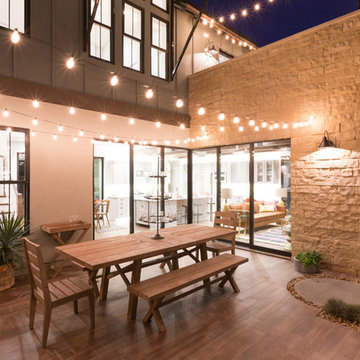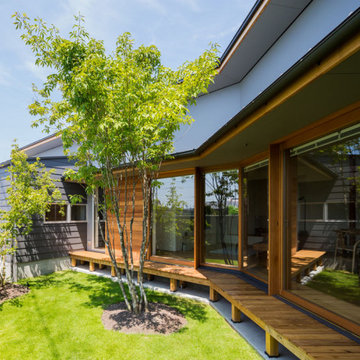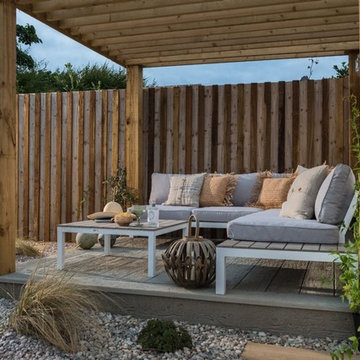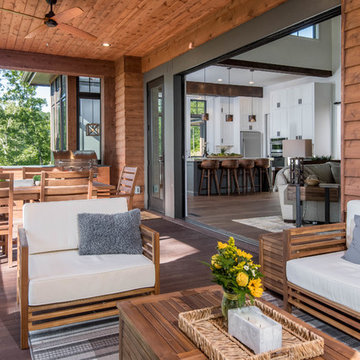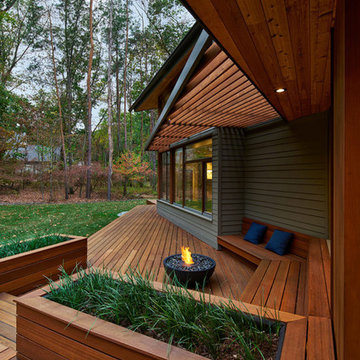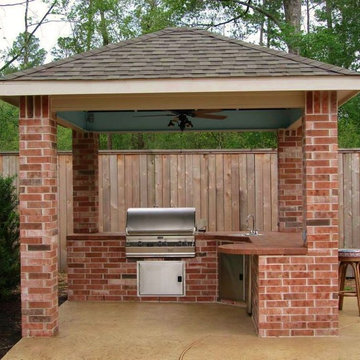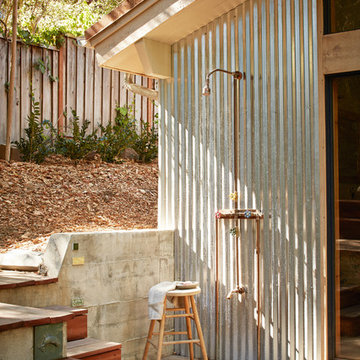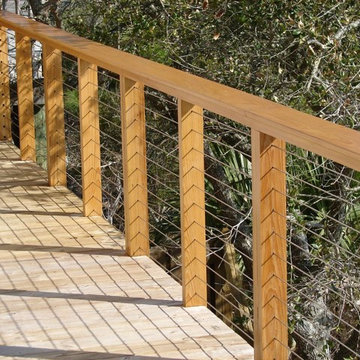Brown Patio Design Ideas with Decking
Refine by:
Budget
Sort by:Popular Today
101 - 120 of 1,683 photos
Item 1 of 3

Mangaris wood privacy screen with changing widths to add interest. Porch wood screen blocks barbeque from deck patio view.
Photo by Katrina Coombs
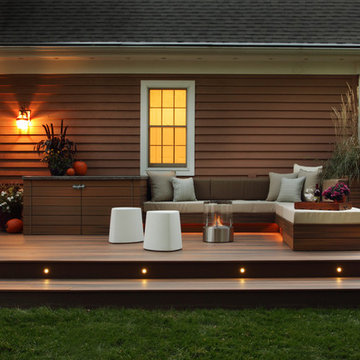
This sleek terrace, designed by Karen Garlanger Designs, LLC, features Fiberon Horizon composite decking in Ipe. The same material was used to create the built-in seating and planter box. Visit www.fiberondecking.com for more information including where to buy.
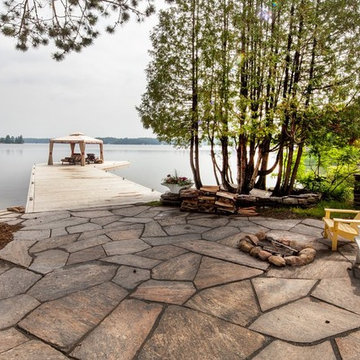
This 5 slip boathouse is both beautiful and functional. The second story living quarters makes it a perfect oasis for guests while the outdoor dining space creates a spectacular view.
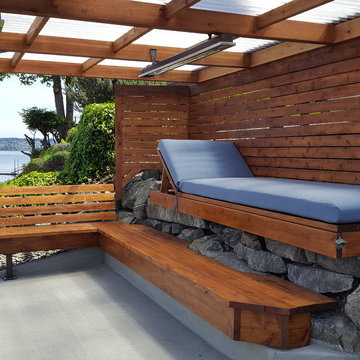
This space (called the Grotto) below the upper deck provides a place to relax and entertain friends. Move the table under the cover for a waterfront dining experience. The lumber is tight knot cedar with a Penofin finish.
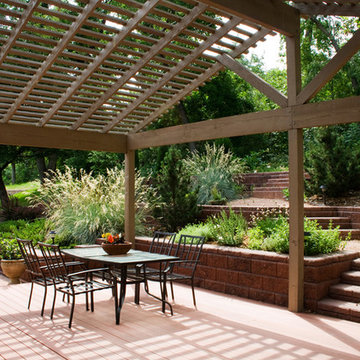
Applewood flagstone patio with awning is expansive yet intimate making the most of this hillside with retaining walls and stone steps separating levels into gardens.
Photo Credit: Diane Huntress Photography
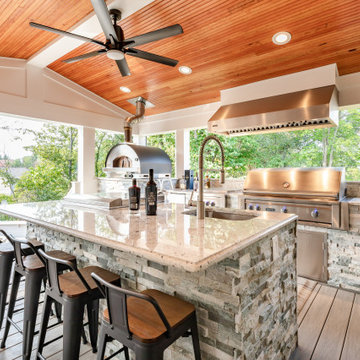
Outdoor kitchen
Heavy up gas line brought from street to accommodate large scale appliances that was planned for this outdoor kitchen
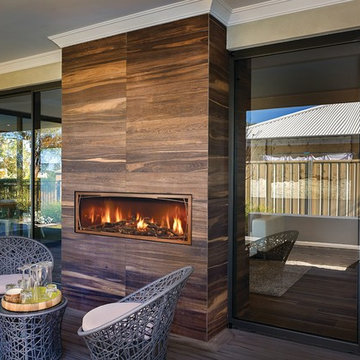
The FullView Modern Linear takes one of Mendota Hearth's number one fireplaces and makes it Linear!
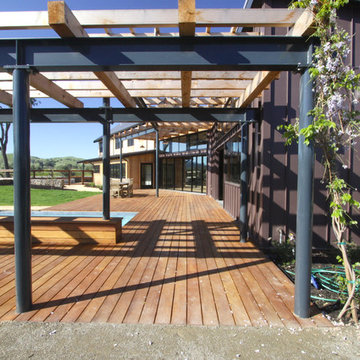
The wood deck frames the yard and pool area. It rolls off into a decomposed granite gardening area. Wisteria is climbing up the arbor.
Photo: Erick Mikiten, AIA
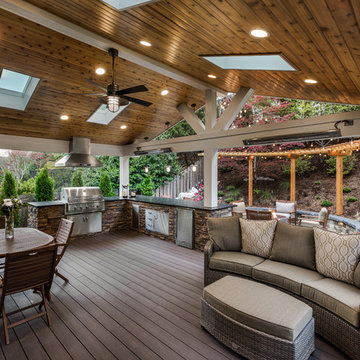
Our clients wanted to create a backyard that would grow with their young family as well as with their extended family and friends. Entertaining was a huge priority! This family-focused backyard was designed to equally accommodate play and outdoor living/entertaining.
The outdoor living spaces needed to accommodate a large number of people – adults and kids. Urban Oasis designed a deck off the back door so that the kitchen could be 36” height, with a bar along the outside edge at 42” for overflow seating. The interior space is approximate 600 sf and accommodates both a large dining table and a comfortable couch and chair set. The fire pit patio includes a seat wall for overflow seating around the fire feature (which doubles as a retaining wall) with ample room for chairs.
The artificial turf lawn is spacious enough to accommodate a trampoline and other childhood favorites. Down the road, this area could be used for bocce or other lawn games. The concept is to leave all spaces large enough to be programmed in different ways as the family’s needs change.
A steep slope presents itself to the yard and is a focal point. Planting a variety of colors and textures mixed among a few key existing trees changed this eyesore into a beautifully planted amenity for the property.
Jimmy White Photography
Brown Patio Design Ideas with Decking
6

