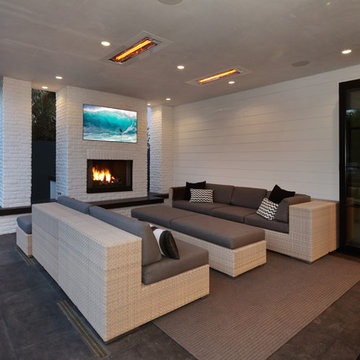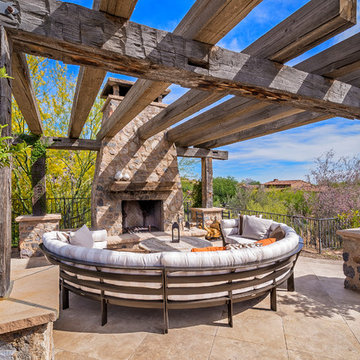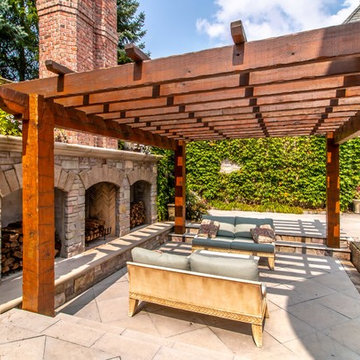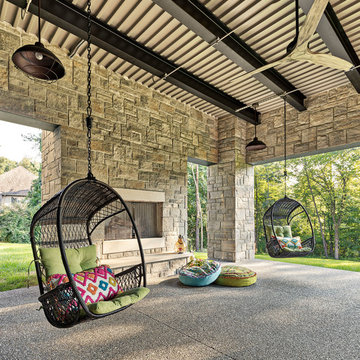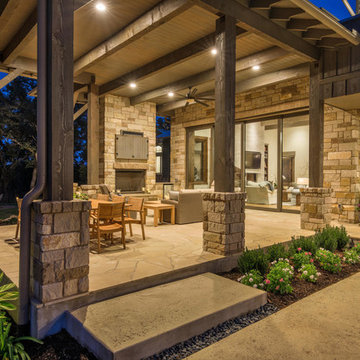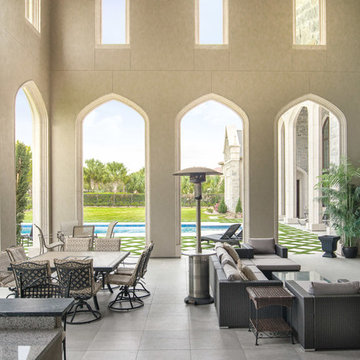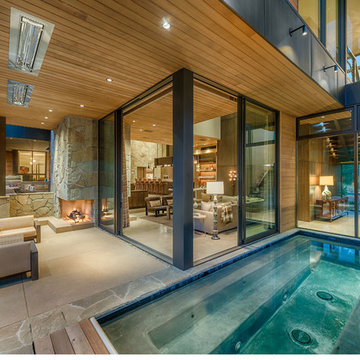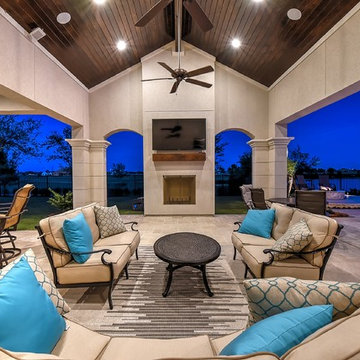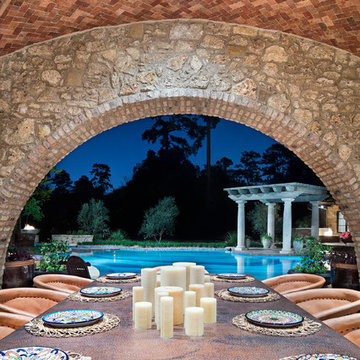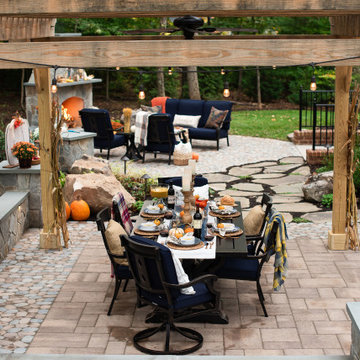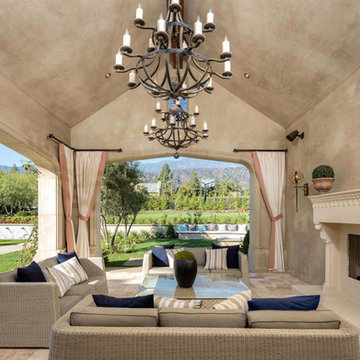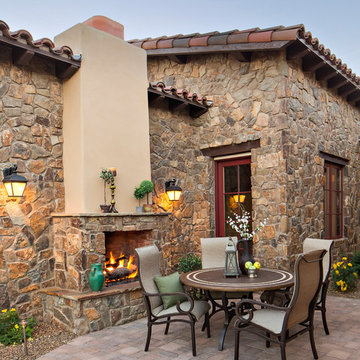Brown Patio Design Ideas with with Fireplace
Refine by:
Budget
Sort by:Popular Today
161 - 180 of 875 photos
Item 1 of 3
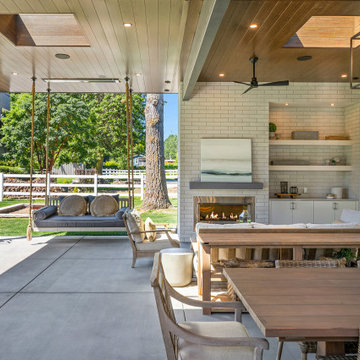
A covered porch so functional you’ll actually use it!
Starting with skylights allowing daylight to pour in, we added heaters for those long winter months, a powerful fireplace and a fan to circulate air. Accent lighting and built in Sonos speakers for entertaining and a swing bed the size of a twin mattress. What's not to love?
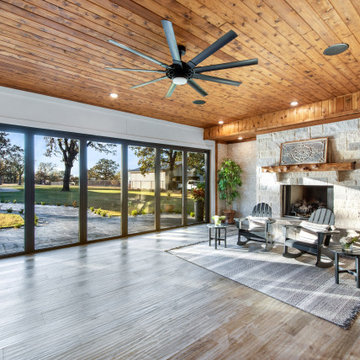
The spacious back patio is truly an entertainer's dream - a true 4 season space. Heated/cooled, with a wood-burning fireplace and panoramic doors that open to the lovely backyard, firepit, and barn beyond. The patio is integrated with the home's Sonos sound system, and also features a full outdoor kitchen with a vented grill.
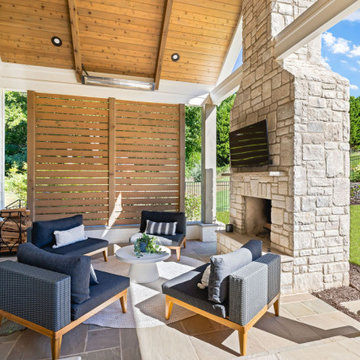
This spacious, covered patio is the perfect retreat for enjoying the outdoors with all the comforts of an indoor setting. The neutral color palette of the sandstone paver patio, and natural wood tones of the tongue & groove ceilings and privacy screen are in keeping with the modern aesthetic our homeowners desired. Whether you are dining alfresco in the outdoor dining room or gathering around the beautiful modern limestone fireplace with mounted TV to watch your favorite team, this versatile space is a harmonious blend of natural beauty, functionality, and modern design.
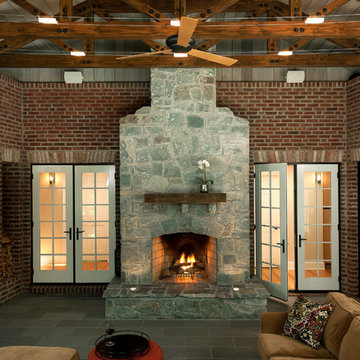
Paul Burk Photography, Designed by Matthew Ossolinski Architects, Built by The Ley Group, Square Form
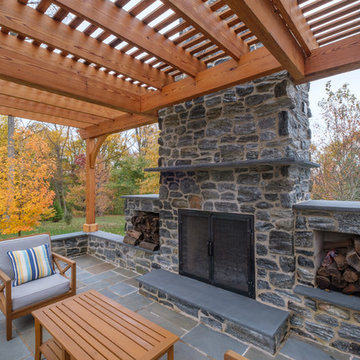
We renovated the exterior and installed the hardscaping of the traditional colonial home in Villanova, PA. The flagstone patio has a beautiful hand-crafted pergola made from reclaimed long leaf pine. The outdoor fireplace was constructed out of mica and granite and has two storage areas for wood. The stone retaining wall includes interior lighting. A short walk down an adjoining staircase brings you to a courtyard immediately outside of the basement. The courtyard features the same flagstone, stone retaining wall and interior lighting. Regarding the house itself, we rebuilt the chimney (and the accompanying fireplace inside), added Harding plank cement siding, and built the retaining wall along the driveway.
Rudloff Custom Builders has won Best of Houzz for Customer Service in 2014, 2015 2016 and 2017. We also were voted Best of Design in 2016, 2017 and 2018, which only 2% of professionals receive. Rudloff Custom Builders has been featured on Houzz in their Kitchen of the Week, What to Know About Using Reclaimed Wood in the Kitchen as well as included in their Bathroom WorkBook article. We are a full service, certified remodeling company that covers all of the Philadelphia suburban area. This business, like most others, developed from a friendship of young entrepreneurs who wanted to make a difference in their clients’ lives, one household at a time. This relationship between partners is much more than a friendship. Edward and Stephen Rudloff are brothers who have renovated and built custom homes together paying close attention to detail. They are carpenters by trade and understand concept and execution. Rudloff Custom Builders will provide services for you with the highest level of professionalism, quality, detail, punctuality and craftsmanship, every step of the way along our journey together.
Specializing in residential construction allows us to connect with our clients early in the design phase to ensure that every detail is captured as you imagined. One stop shopping is essentially what you will receive with Rudloff Custom Builders from design of your project to the construction of your dreams, executed by on-site project managers and skilled craftsmen. Our concept: envision our client’s ideas and make them a reality. Our mission: CREATING LIFETIME RELATIONSHIPS BUILT ON TRUST AND INTEGRITY.
Photo Credit: JMB Photoworks
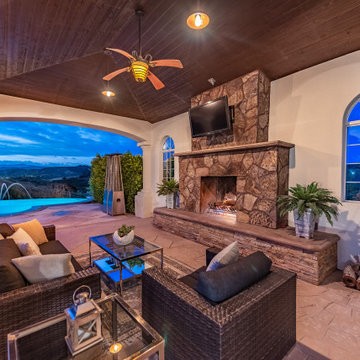
Nestled at the top of the prestigious Enclave neighborhood established in 2006, this privately gated and architecturally rich Hacienda estate lacks nothing. Situated at the end of a cul-de-sac on nearly 4 acres and with approx 5,000 sqft of single story luxurious living, the estate boasts a Cabernet vineyard of 120+/- vines and manicured grounds.
Stroll to the top of what feels like your own private mountain and relax on the Koi pond deck, sink golf balls on the putting green, and soak in the sweeping vistas from the pergola. Stunning views of mountains, farms, cafe lights, an orchard of 43 mature fruit trees, 4 avocado trees, a large self-sustainable vegetable/herb garden and lush lawns. This is the entertainer’s estate you have dreamed of but could never find.
The newer infinity edge saltwater oversized pool/spa features PebbleTek surfaces, a custom waterfall, rock slide, dreamy deck jets, beach entry, and baja shelf –-all strategically positioned to capture the extensive views of the distant mountain ranges (at times snow-capped). A sleek cabana is flanked by Mediterranean columns, vaulted ceilings, stone fireplace & hearth, plus an outdoor spa-like bathroom w/travertine floors, frameless glass walkin shower + dual sinks.
Cook like a pro in the fully equipped outdoor kitchen featuring 3 granite islands consisting of a new built in gas BBQ grill, two outdoor sinks, gas cooktop, fridge, & service island w/patio bar.
Inside you will enjoy your chef’s kitchen with the GE Monogram 6 burner cooktop + grill, GE Mono dual ovens, newer SubZero Built-in Refrigeration system, substantial granite island w/seating, and endless views from all windows. Enjoy the luxury of a Butler’s Pantry plus an oversized walkin pantry, ideal for staying stocked and organized w/everyday essentials + entertainer’s supplies.
Inviting full size granite-clad wet bar is open to family room w/fireplace as well as the kitchen area with eat-in dining. An intentional front Parlor room is utilized as the perfect Piano Lounge, ideal for entertaining guests as they enter or as they enjoy a meal in the adjacent Dining Room. Efficiency at its finest! A mudroom hallway & workhorse laundry rm w/hookups for 2 washer/dryer sets. Dualpane windows, newer AC w/new ductwork, newer paint, plumbed for central vac, and security camera sys.
With plenty of natural light & mountain views, the master bed/bath rivals the amenities of any day spa. Marble clad finishes, include walkin frameless glass shower w/multi-showerheads + bench. Two walkin closets, soaking tub, W/C, and segregated dual sinks w/custom seated vanity. Total of 3 bedrooms in west wing + 2 bedrooms in east wing. Ensuite bathrooms & walkin closets in nearly each bedroom! Floorplan suitable for multi-generational living and/or caretaker quarters. Wheelchair accessible/RV Access + hookups. Park 10+ cars on paver driveway! 4 car direct & finished garage!
Ready for recreation in the comfort of your own home? Built in trampoline, sandpit + playset w/turf. Zoned for Horses w/equestrian trails, hiking in backyard, room for volleyball, basketball, soccer, and more. In addition to the putting green, property is located near Sunset Hills, WoodRanch & Moorpark Country Club Golf Courses. Near Presidential Library, Underwood Farms, beaches & easy FWY access. Ideally located near: 47mi to LAX, 6mi to Westlake Village, 5mi to T.O. Mall. Find peace and tranquility at 5018 Read Rd: Where the outdoor & indoor spaces feel more like a sanctuary and less like the outside world.
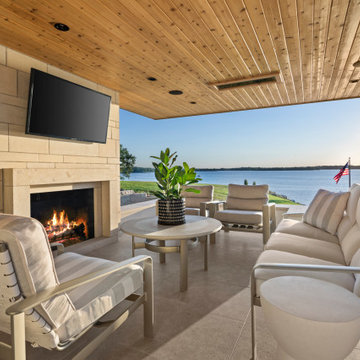
This contemporary Minnesota Artisan Tour showcase custom home features unobstructed panoramic sunset views. ORIJIN STONE's beachy hued Ardeo™ Limestone was selected for the front walkway, back patios, and for the many stone steps leading to the lake. Lake Minnetonka, MN
DESIGN & INSTALL: Southview Design
BUILDER: John Kraemer & Sons, Inc.
PHOTOGRAPHY: Landmark Photography
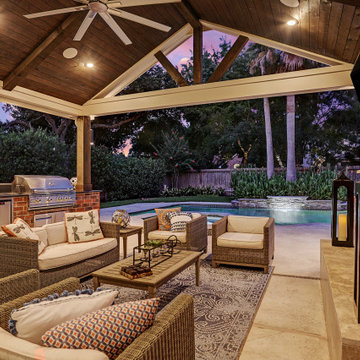
This project is now 385 sf of outdoor living space, perfect for entertaining! This covered patio is complete with a tongue and groove vaulted ceiling, cedar accent beams, a custom fireplace open to both sides, and a 10' custom outdoor kitchen.
We also added a french drain system in the patio to help with water flow.
TK IMAGES
Brown Patio Design Ideas with with Fireplace
9
