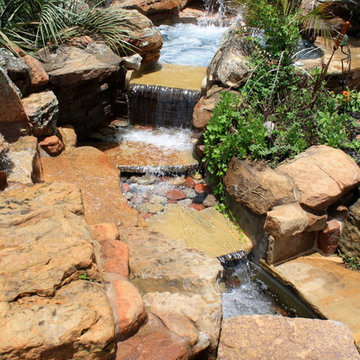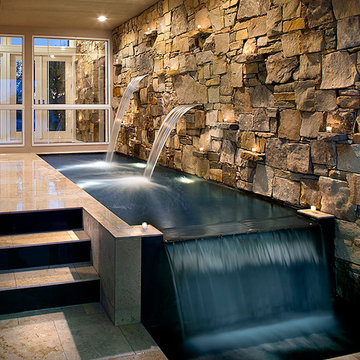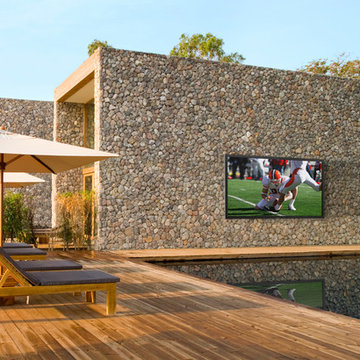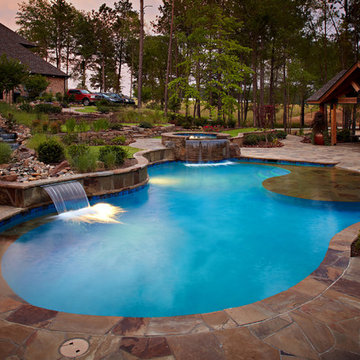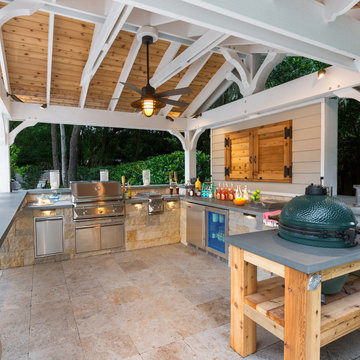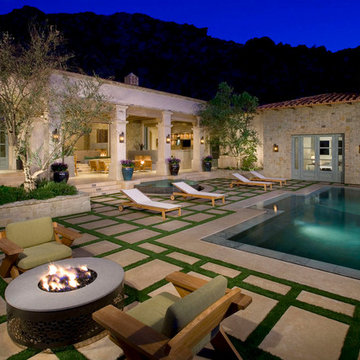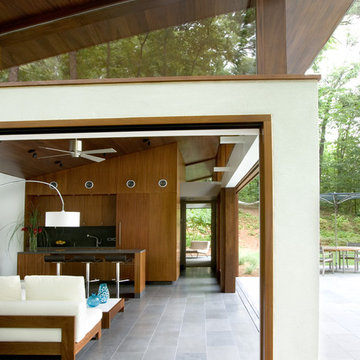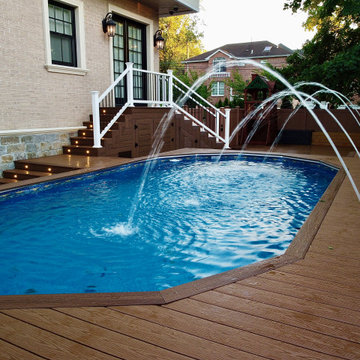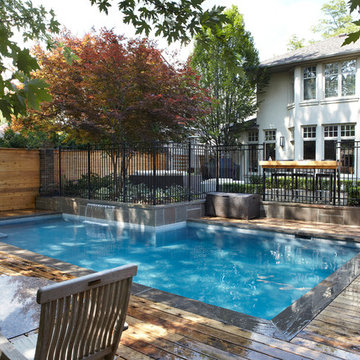Brown Pool Design Ideas
Refine by:
Budget
Sort by:Popular Today
41 - 60 of 1,509 photos
Item 1 of 3
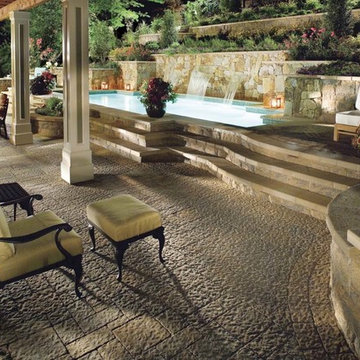
A custom pool in a narrow backyard with a pergola attached to the house and supported with boxed columns defines a cozy dining space at the poolside. Three sheer descent waterfalls pour from the face of the wall behind the pool, adding beauty to what would otherwise be a strictly functional retaining wall. We even found a room at one end of the pool for a small outdoor grill island.
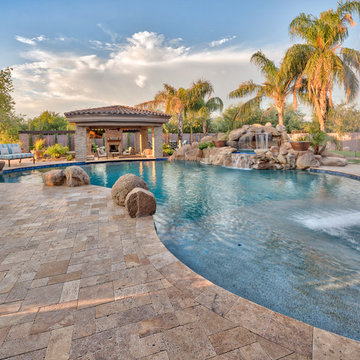
As you follow the path to the left, the waterfall and spa grab your attention. Only then do you see that the waterfall also incorporates a slide.
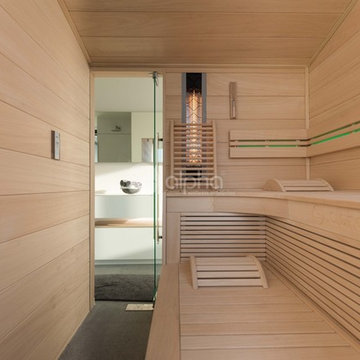
Alpha Wellness Sensations is a global leader in sauna manufacturing, indoor and outdoor design for traditional saunas, infrared cabins, steam baths, salt caves and tanning beds. Our company runs its own research offices and production plant in order to provide a wide range of innovative and individually designed wellness solutions.
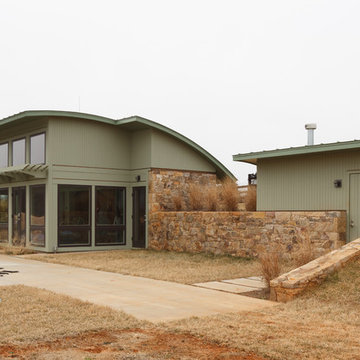
A pool and pool house are located along a walking path that leads to the surrounding farm.
Photo credit: Virginia Hamrick
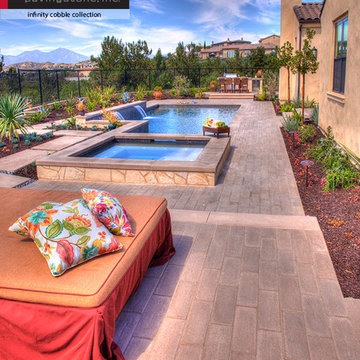
Infinity Plank Timber Top Limestone running the length of this back yard with a fireplace, Jacuzzi, pool, BBQ and outdoor eating, and two patio areas
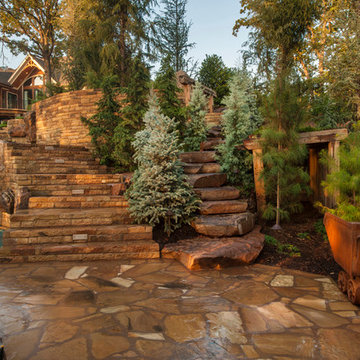
A home on top of a hill with amazing lake views provide the perfect setting for a beautiful "mountain mine" inspired pool with so many ways to interact with - this active family will never be bored! The antique ore cart and rail system seems to appear from an old mine and gives the homeowner a unique iced-beverage cart. The boulder steps lead up to another "mine" entrance that is actually the entrance to the underground slide.
Landscape/Pool design and construction by Kelly Caviness and Caviness Landscape Design, Inc.
Photography by KO Rinearson
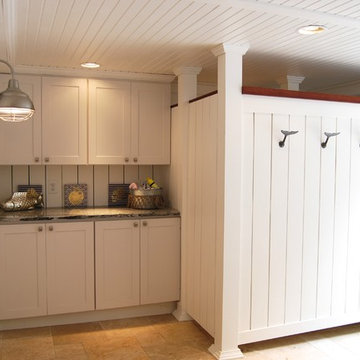
Closed door to outdoor shower with peek-a-boo walls. Nautical lighting, whale-tail hooks and ship lap. Cambria countertops in storage area. Design: Andrea Hickman of A.HICKMAN Design; Construction: Greg Deans of Decks with Style; Photography: Andrea Hickman
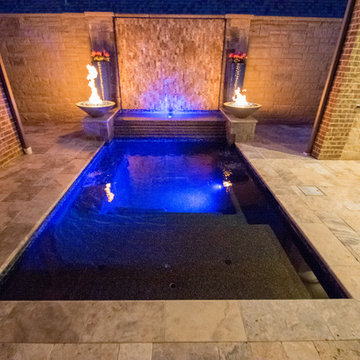
Modern Spool with Water Wall flowing into fountain stair stepping down into the Spool. Flanked on both sides with Grand Effects fire bowls highlighted at night by LED lighting and shaded at day by a custom arbor. Designed by Mike Farley. FarleyPoolDesigns.com
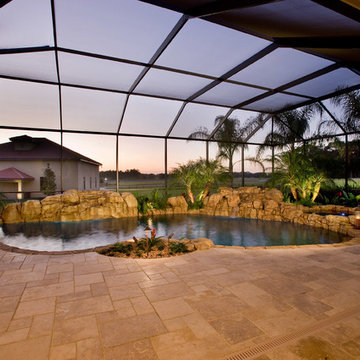
This estate home is situated in the premier fly-in community in the state of Florida if not the world. In addition to the home we also designed the airplane hangar that compliments the home and can house a small luxury jet. The two story home is 9,500 sq. ft. with an open floor plan and outdoor living, as well as a future (unfinished) home theater on the upper floor. The bottom floor has a large kitchen with a dining room that can accommodate an extended family, the living rooms focal point is the swimming pool and the pizza oven on the far side. All of this viewed via dual sliding and disappearing pocketing doors that make both the outdoors and indoor spaces blend into one. The home’s curb appeal is really enhanced by the lush landscaping that really makes this home stand out within the community.
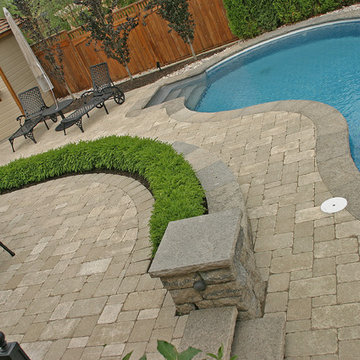
2-1/2" thick locally sourced Limestone coping surround the pool edge, tops the garden wall, pillar caps, and steps. Pool deck and upper dining terrace are done in Unilock Brussels Block pavingstone. Un-clipped Boxwood hedge creates a nice green transition between upper and lower patios. Purple Beech trees and a Black Cedar hedge line the fence right up to the cabana.
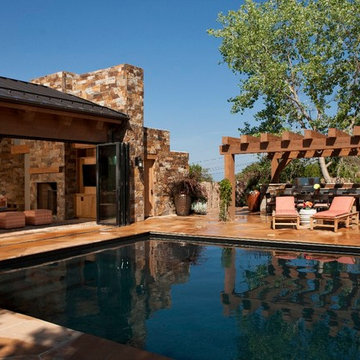
The flagstone flooring extends to the Pool House for a seamless indoor-outdoor transition. The crisp white and orange color scheme is carried throughout.
Photographed by Kate Russell
Brown Pool Design Ideas
3
