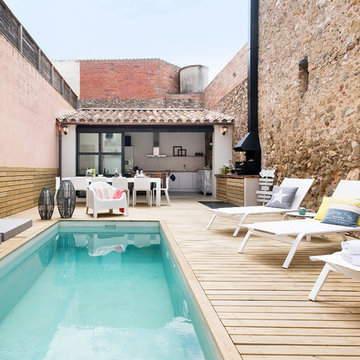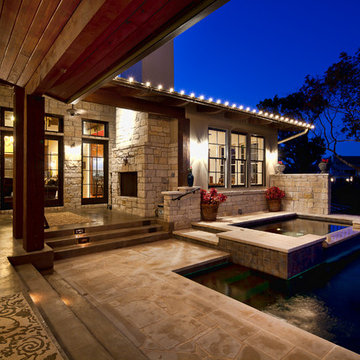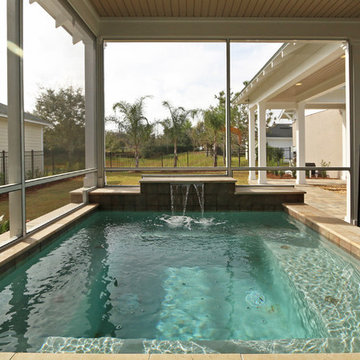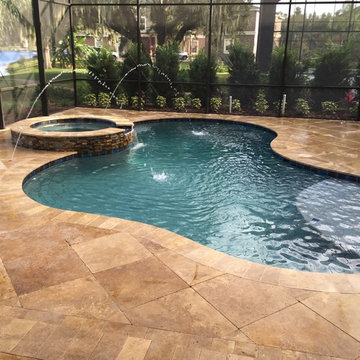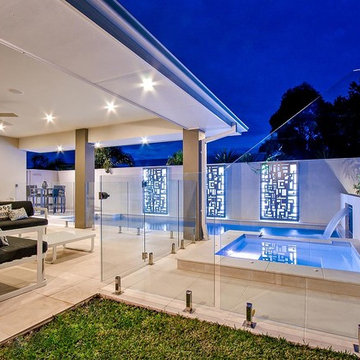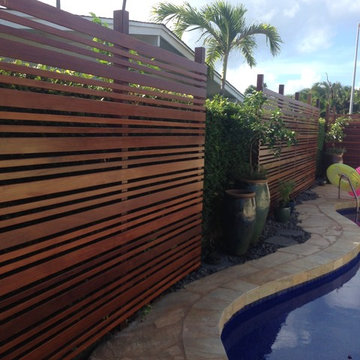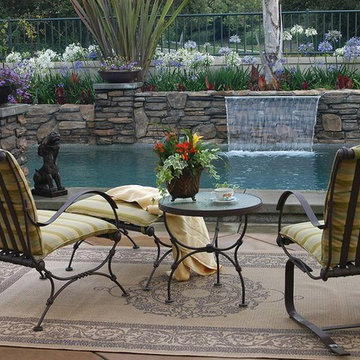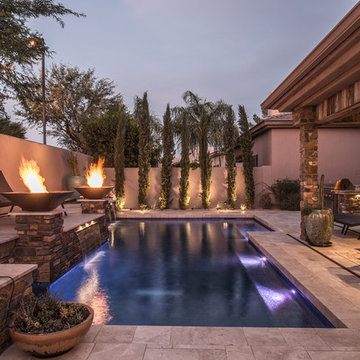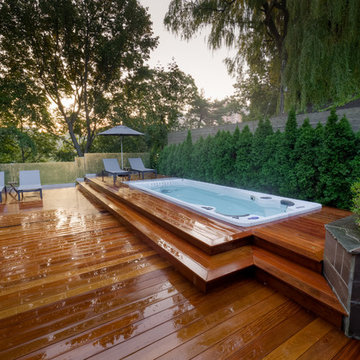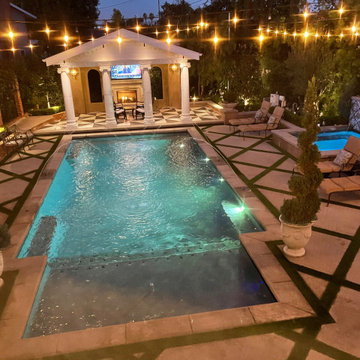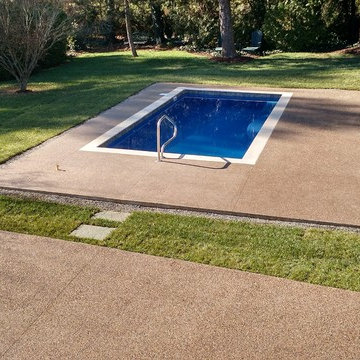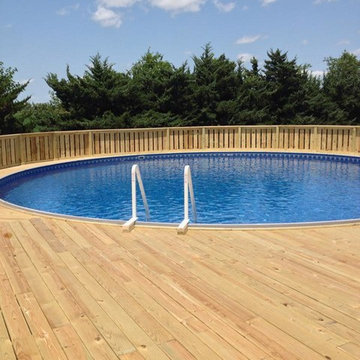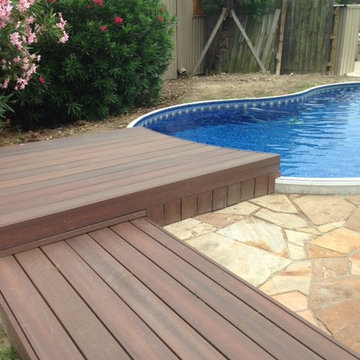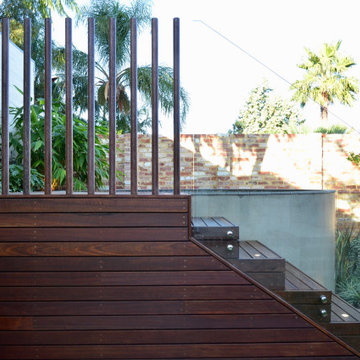Brown Pool Design Ideas
Refine by:
Budget
Sort by:Popular Today
1 - 20 of 574 photos
Item 1 of 3
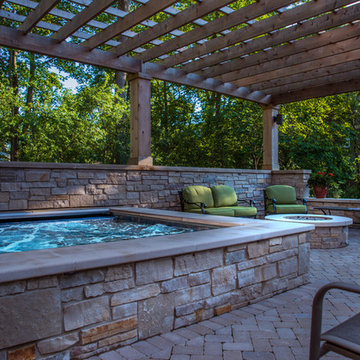
Request Free Quote
This stand-alone raised spa in Lake Forest, IL packs alot of features into a limited space, and yet feels spacious. Measuring 8'0" x 8'0", the raised spa has an automatic safety cover with stone lid system. Covered by a beautiful custom Pergola, the outdoor space features a fire pit and ample seating space. Photos by Larry Huene
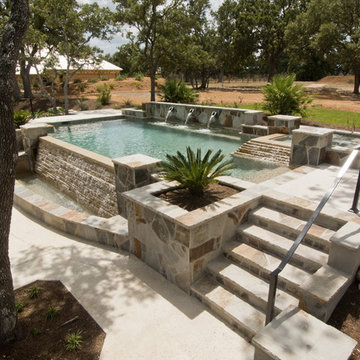
This raised pool in Boerne has many great features! It boasts an infinity edge with a stacked stone overflow, a square attached spa with stacked stone overflow, a pool retaining wall with scuppers pushing water into the pool, and beautiful flagstone steps leading to the pool entrance.
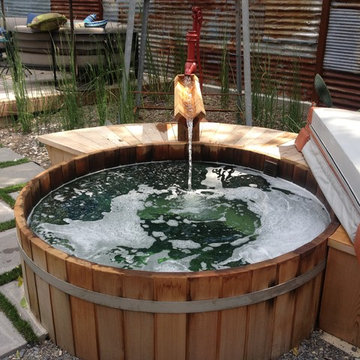
Japanese soaking tub set half in the ground with a cedar entry deck, also used as a waterfeature with water pump and trough.
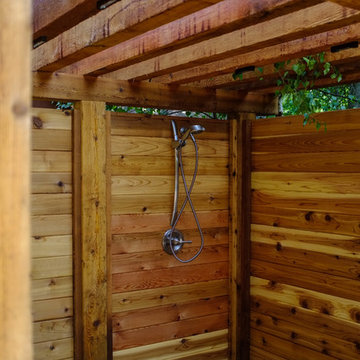
DEBRIERE RESIDENCE
Location: Kalamazoo, MI
Scope: Design & Installation
Features: L-Shaped Pool | Paver Pool Deck with Accent Border | Oversized Steps | Mosaic Glass Tile | Oversized Steps | Diving Board | Pebble Finish | Custom Cedar Fence | Integrated Cedar Outdoor Shower and Changing Room with Barn Door
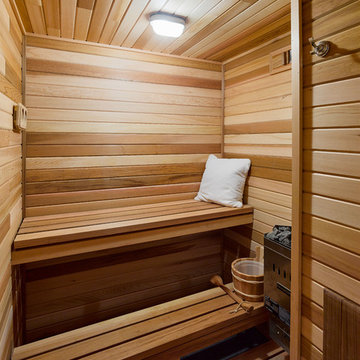
Tom Holdsworth Photography
Our clients wanted to create a room that would bring them closer to the outdoors; a room filled with natural lighting; and a venue to spotlight a modern fireplace.
Early in the design process, our clients wanted to replace their existing, outdated, and rundown screen porch, but instead decided to build an all-season sun room. The space was intended as a quiet place to read, relax, and enjoy the view.
The sunroom addition extends from the existing house and is nestled into its heavily wooded surroundings. The roof of the new structure reaches toward the sky, enabling additional light and views.
The floor-to-ceiling magnum double-hung windows with transoms, occupy the rear and side-walls. The original brick, on the fourth wall remains exposed; and provides a perfect complement to the French doors that open to the dining room and create an optimum configuration for cross-ventilation.
To continue the design philosophy for this addition place seamlessly merged natural finishes from the interior to the exterior. The Brazilian black slate, on the sunroom floor, extends to the outdoor terrace; and the stained tongue and groove, installed on the ceiling, continues through to the exterior soffit.
The room's main attraction is the suspended metal fireplace; an authentic wood-burning heat source. Its shape is a modern orb with a commanding presence. Positioned at the center of the room, toward the rear, the orb adds to the majestic interior-exterior experience.
This is the client's third project with place architecture: design. Each endeavor has been a wonderful collaboration to successfully bring this 1960s ranch-house into twenty-first century living.
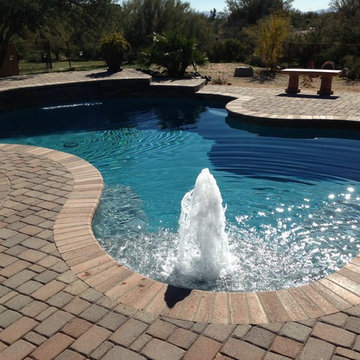
This view of the pool show site water feature as the focal point. There is a better view of the bench and the natural desert landscaping a well as some of the potted plants that have been added to complement the adobe/peach colors in the hardscape.
Brown Pool Design Ideas
1
