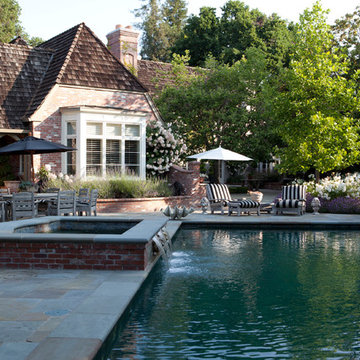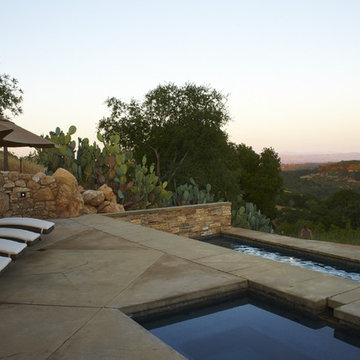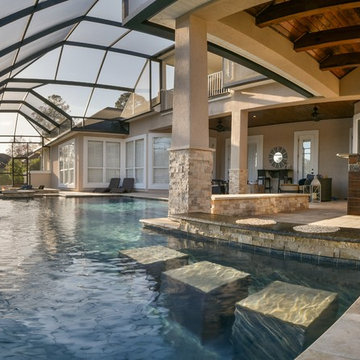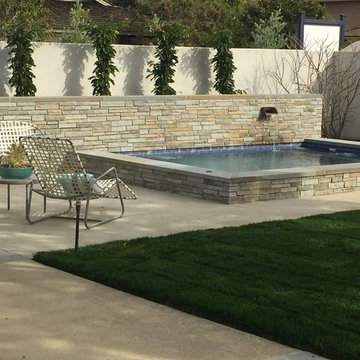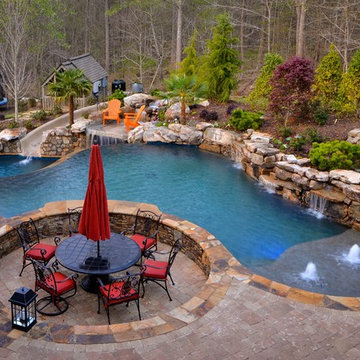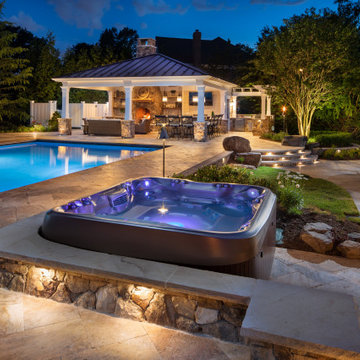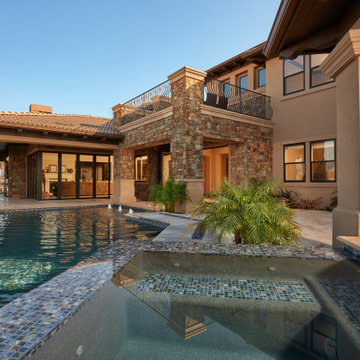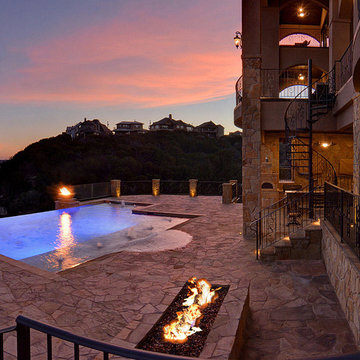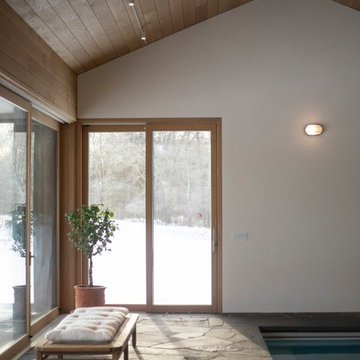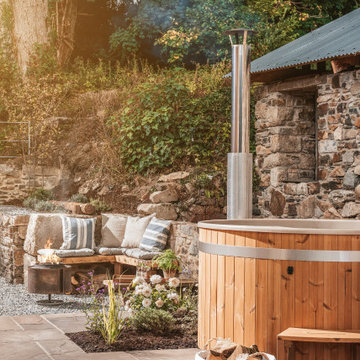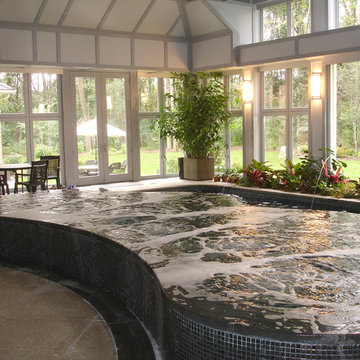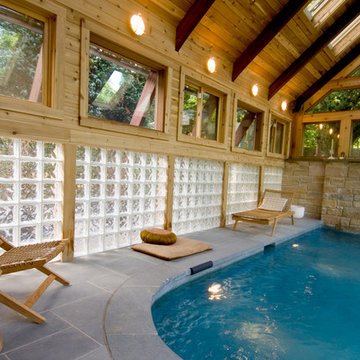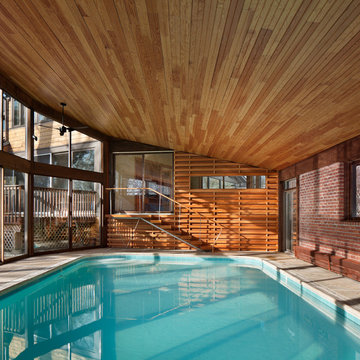Brown Pool Design Ideas with Natural Stone Pavers
Refine by:
Budget
Sort by:Popular Today
141 - 160 of 1,627 photos
Item 1 of 3
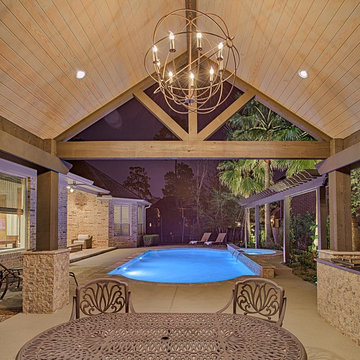
Finding the perfect balance between modern and classic architectural design was key to this stunning outdoor living environment in The Woodlands, Texas. The more traditional elements are featured in the dark stained wood beams used for the pergola lining the length of the pool and the covered patio with outdoor kitchen.
Contemporary elements were also used to complete this transitional backyard space. These include the half-moon shape of the attached spa and the light colored natural stone pool and patio decking used throughout the space. Even the decorative light fixture from Restoration Hardware was careful selected and effortlessly marries the two design looks. This luxurious lighting element is durable for the humid Houston weather and highlights the tongue-and-groove ceiling detailing of the covered outdoor patio. This ceiling also features a custom blue-gray wash further fusing this transitional space together.
Adjacent to the multi-use entertaining and dining area is the outdoor kitchen with grill, Big Green Egg and more to create the perfect smoked brisket or family meal. Encompassing this exquisite covered patio and water shape is immaculate landscaping with stone walkways, rock paths and flower beds.
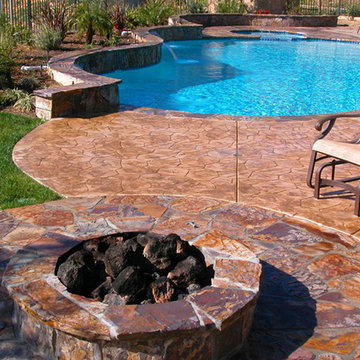
Swan Pools | Fire and Water
In this Tustin home, guests can wander between the warmth of a fire ring and the cool pleasures of a spa and pool, walking across a stone deck to concrete surfaces with stamped and natural, brushed textures. Organic architectural shapes are complemented by a casual Swan Pools landscape design.
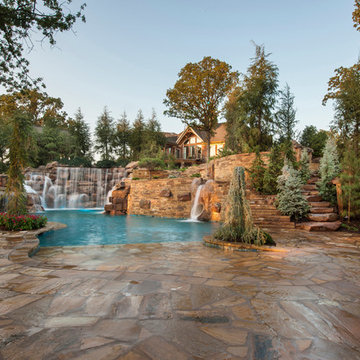
A home on top of a hill with amazing lake views provide the perfect setting for a beautiful "mountain mine" inspired pool with multiple ways to interact with - this active family will never be bored! There is an antique ore cart and rail system that seems to appear from an old mine and gives the homeowner a unique iced-beverage cart. There are boulder steps that lead up to another "mine" entrance that is actually the entrance to the underground slide. This view shows the slide exit into the pool. In the background you can see the swim-through grotto and natural boulder waterfall with a 14' diving ledge. Hand cut native stone with boulders integrated into the stone retaining wall provides additional patio space with a fire pit above the pool.
Landscape/Pool design and construction by Kelly Caviness and Caviness Landscape Design, Inc.
Photography by KO Rinearson
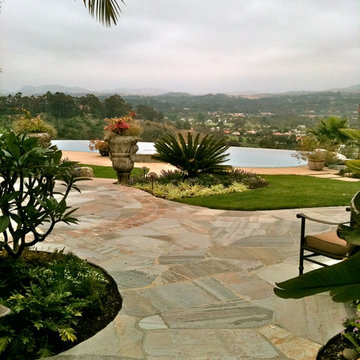
Renovated landscape of Mediterranean style home, with custom infinity pool and master bath privacy courtyard
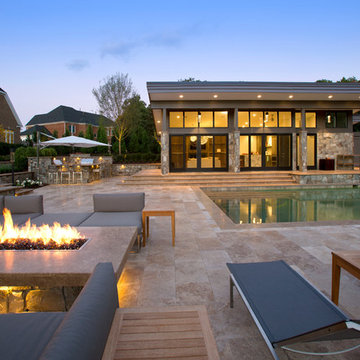
The contemporary pool house overlooks the pool and travertine pool deck, Landscape Architect: Howard Cohen. Surrounds Inc.
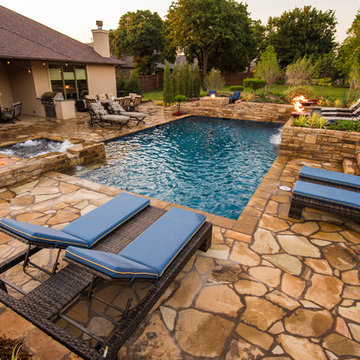
View of the spa with fire line, pool and upper sun shelf with surrounding fire pots.
Design and construction by Caviness Landscape Design
Photography by KO Rinearson
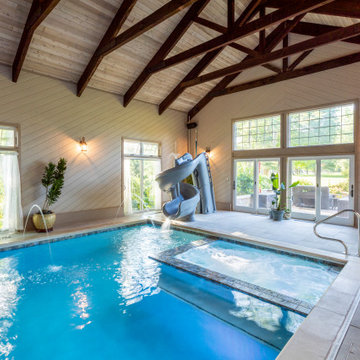
Request Free Quote
This project features an 18’0” x 32’0” indoor swimming pool, 3’6” to 5’0” deep, and a 6’0” x 9’0” hot tub inside the pool. Surrounding the pool are 4 LED color changing lit Laminar flow water features. The enlarged top step and attached bench provides seating and lounging in the shallow end. The pool coping is Ledgestone. The pool also features an automatic pool safety cover with custom stone lid system. The pool also features a Helix slide. The pool and hot tub surface is Ceramaquartz. Photos by e3 Photography.
Brown Pool Design Ideas with Natural Stone Pavers
8
